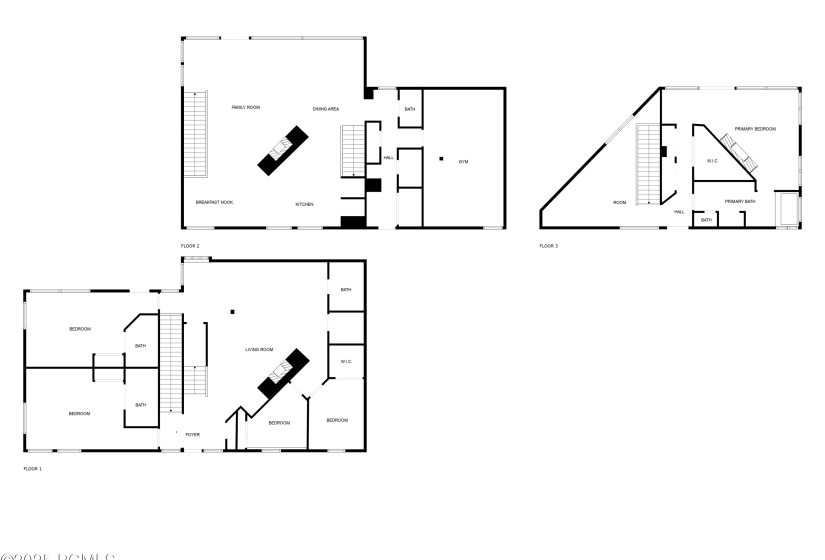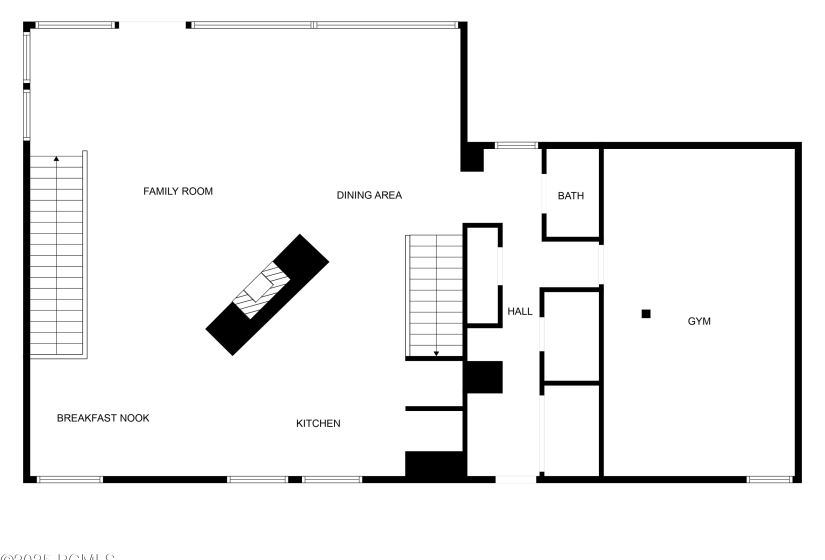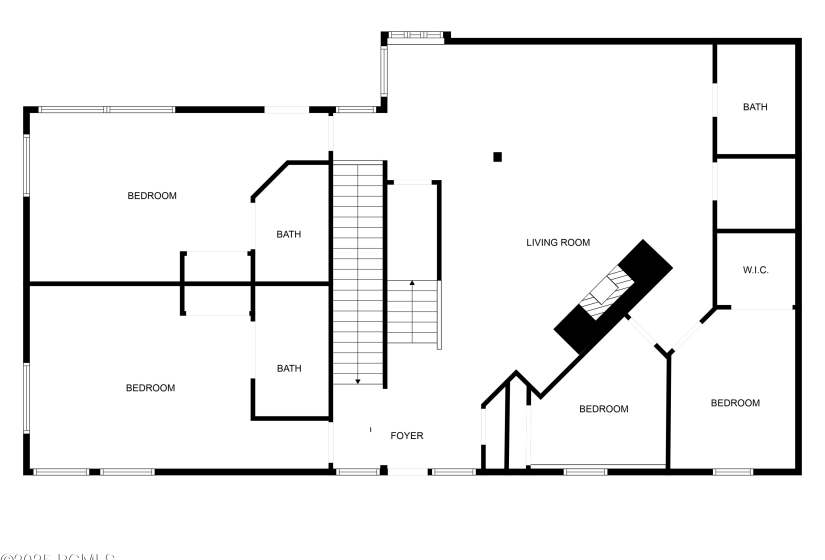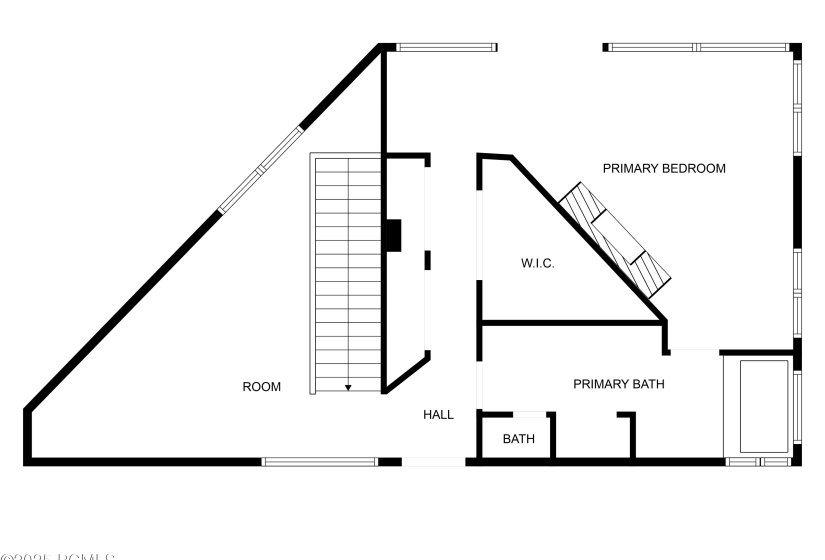Completely remodeled private home with views! Surrounded by open space and sitting on over an acre this is a mountain sanctuary. The modern architecture has walls of windows that give you 360 degree views you can admire from the 6 decks! Situated on a cul de sac this home is incredibly quiet, private and peaceful. The main floor has a wall to wall gourmet kitchen and a great room bathed in natural light with a large fireplace. The primary suite encompasses the top floor with scenic mountain views, a fireplace, a private deck, and a loft/study. Four additional bedrooms (two en-suite) and a second great room with a fireplace offer plenty of room for family and guests. The heated oversized 3 car garage has plenty of storage for all your toys. Use your garage as the trailhead and access miles of private Pinebrook trails. Close to shopping and dining just minutes away in Quarry Village. Easy 25 min trip to SLC.
- Heating System:
- Natural Gas, Forced Air, Mini-split, Fireplace(s), Energy Star Qualified Furnace
- Cooling System:
- Air Conditioning, Energy Star Qualified Equipment
- View:
- Mountain(s), Valley, Trees/woods
- Fireplace:
- Wood Burning
- Roof:
- Asphalt, Shingle
- Total Fireplaces:
- 3
- Parking Spaces Covered:
- 3
- Appliances:
- Microwave, Disposal, Oven, Washer, Gas Range, Energy Star Qualified Refrigerator, Energy Star Qualified Dishwasher, Electric Dryer Hookup, Energy Star Qualified Washer, Dryer, Humidifier, Tankless Water Heater
- Assessments:
- Buyer Pays, Change of Ownership Fee - Buyer Pays
- Common Area Amenities:
- Pets Allowed, Pickle Ball Court, Tennis Court(s), Security
- Construction:
- Frame - Wood
- Dining Area:
- Breakfast Nook, Eat-in Kitchen, Semi-formal Dining
- Environmental Certificate:
- See Remarks
- Equipment:
- Appliances, Smoke Alarm, Garage Door Opener, Thermostat - Programmable, Satellite Dish, Water Softener - Owned, Water Heater - Tankless
- Exterior:
- Wood Siding, Stucco
- Exterior Features:
- Balcony, Deck, Patio
- Flooring:
- Carpet, Tile, Vinyl
- Foundation:
- Concrete Perimeter, Slab
- Garage Type:
- Attached, Oversized, Heated Garage, Hose Bibs
- Interior Features:
- Electric Dryer Hookup, Washer Hookup, Pantry, See Remarks, Ski Storage, Vaulted Ceiling(s), Ceiling(s) - 9 Ft Plus, Jetted Bath Tub(s), Open Floorplan, Walk-in Closet(s), Double Vanity, Kitchen Island, Storage
- Property Description:
- Natural Vegetation, Secluded, Adjacent Common Area Land, Cul-de-sac, Many Trees, Steep Slope
- Recreation Access:
- Hike/bike Trail - Adjoining Project
- Sewage:
- Public Sewer
- Utilities:
- Electricity Connected, High Speed Internet Available, Natural Gas Connected, Phone Available
- Water:
- Public
- Country:
- US
- State:
- UT
- County:
- Summit
- City:
- Park City
- Zipcode:
- 84098
- Street:
- Pinecrest
- Street Number:
- 7089
- Street Suffix:
- Drive
- Longitude:
- W112° 25' 35.4''
- Latitude:
- N40° 43' 58.4''
- Geographic Area:
- Park City
- Subdivision:
- Ecker Hill
- Major Area:
- Snyderville Basin
- Area:
- 15 - Pinebrook
- Office Name:
- KW Park City Keller Williams Real Estate Heber Val
- Agent Name:
- Lindsey Van
- ListingMemberShortId:
- 33080
- ListingOfficeShortId:
- KWHV
- Apx Taxes:
- $7,593
- Tax Year:
- 2024
- Tax ID:
- Ekh-B-E118
- Construction Status:
- Complete
- HOA Dues Frequency:
- Annually
- HOA Dues $:
- $400
- School District:
- Park City
- Association Fees Included:
- Com Area Taxes, Reserve/contingency Fund
- Road Frontage Type:
- Public
- Road Surface Type:
- Paved
Residential For Sale
7089 Pinecrest Drive, Park City, Utah 84098
- Property Type :
- Residential
- Listing Type :
- For Sale
- Listing ID :
- 12503637
- Price :
- $2,395,000
- Bedrooms :
- 5
- Bathrooms :
- 6
- Half Bathrooms :
- 1
- Square Footage :
- 5,290 Sqft
- Year Built :
- 1993
- Lot Area :
- 50,965 Sqft
- Style:
- Mountain Contemporary, Multi-level Unit, Updated/remodeled
- Status :
- Active
- List Price/SqFt :
- $494
- Apx SqFt Finished :
- 4,844 Sqft
- Apx SqFt Unfinished :
- 446 Sqft
- Total Full Baths :
- 2
- Total 3/4 Baths :
- 3
- Sub-Type:
- Detached











































































