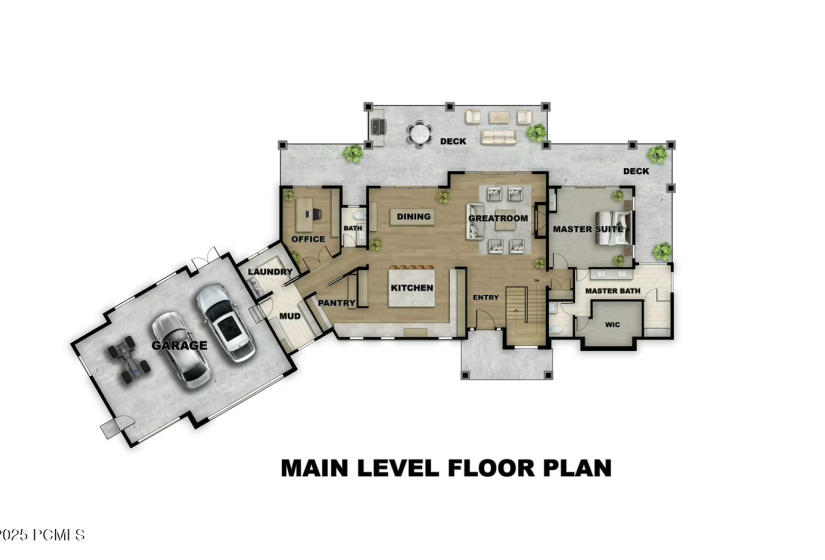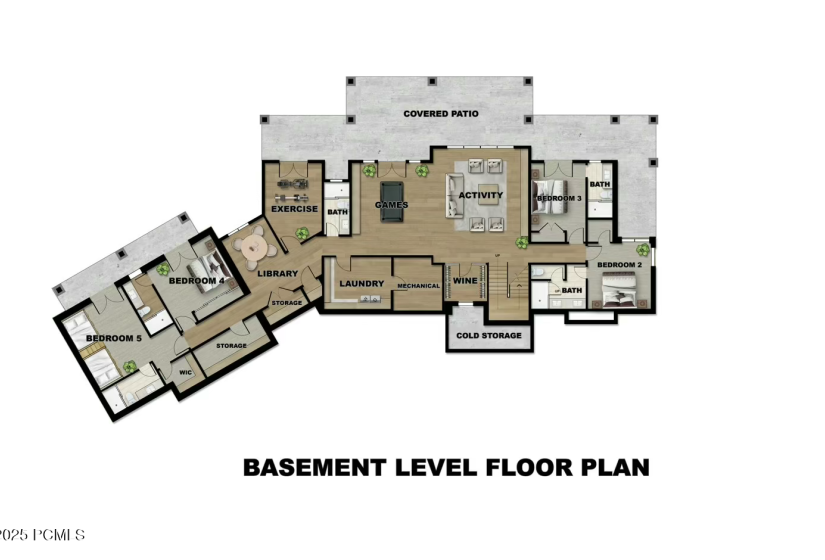Welcome to your dream home in a private, gated community where modern luxury meets breathtaking natural beauty. This exquisite transitional modern residence offers 6,522 square feet of thoughtfully designed living space on a sprawling 10.7-acre lot, with sweeping views of Deer Valley, Park City Mountain, and the Uinta Range. The striking limestone exterior, paired with sleek metal accents and a durable asphalt shingle roof, highlights the refined craftsmanship and timeless design.Inside, the open-concept layout features a gourmet kitchen with a large island, flowing into a spacious living area centered around a limestone fireplace. Step out to the expansive deck and covered patio- perfect for entertaining, relaxing, and enjoying serene sunsets and abundant wildlife. An inground spa just off the back patio adds the ultimate touch of relaxation.With 5 bedrooms and 6.5 bathrooms, this home easily accommodates family and guests. A second-level game room with bar, dedicated theater, cozy bunk room, exercise space, and 3-bay garage with heated driveway round out the impressive amenities. Ranches at the Preserve offers not only unmatched views and privacy but also the rare opportunity to add a guest house, barn, and caretaker’s cottage- making full use of the 10+ acres. Horses are allowed on the property, providing a true ranch lifestyle for equestrian enthusiasts.Ideally located: 25 minutes from downtown Salt Lake City, 30 minutes from SLC International Airport, 10 minutes to Kimball Junction shopping and dining, and 15 minutes to world-class skiing and historic Old Town Park City. Access is easy via I-80 through Jeremy Ranch or Kimball Junction.Come experience the perfect blend of elegance, space, and convenience for $7.5M. Schedule your private showing today and immerse yourself in the unmatched beauty of Red Hawk living.
















