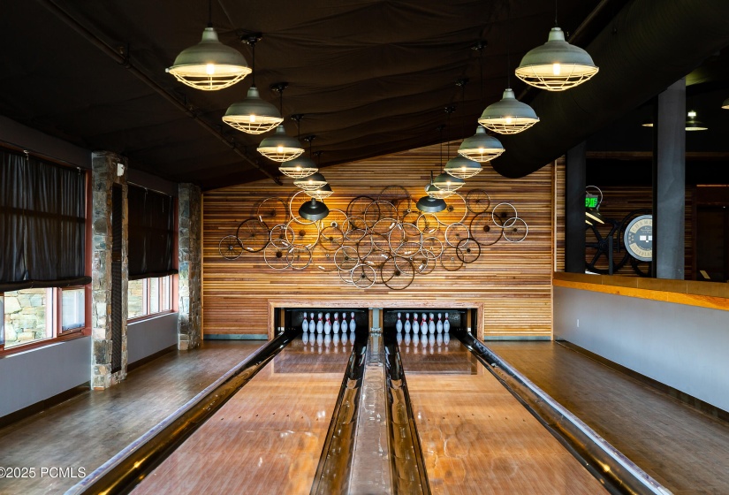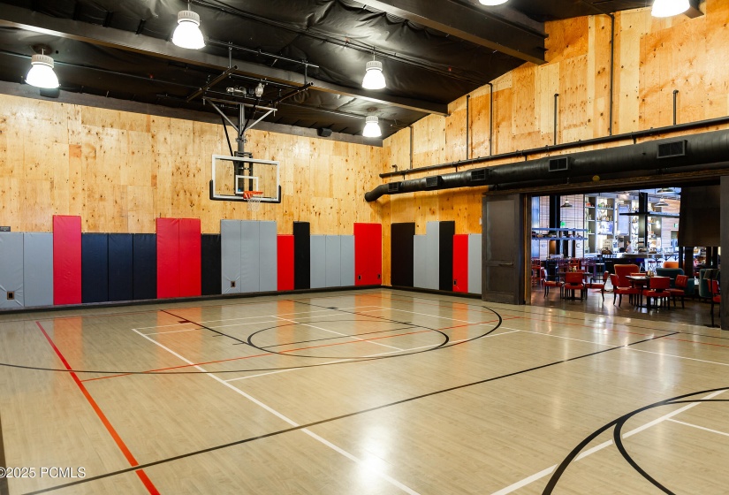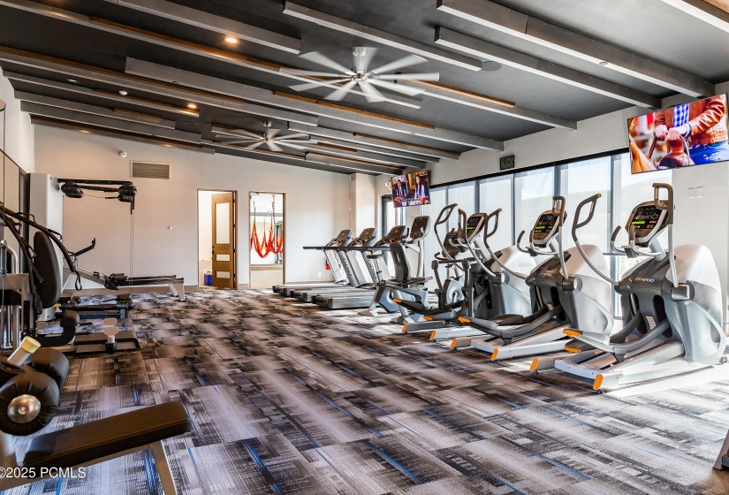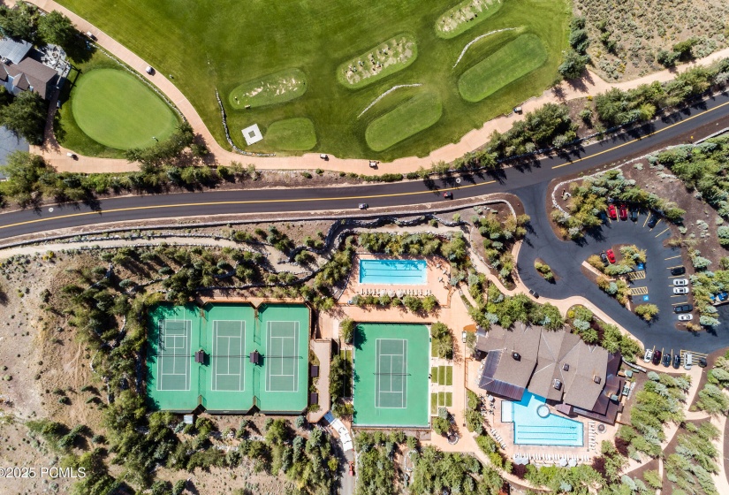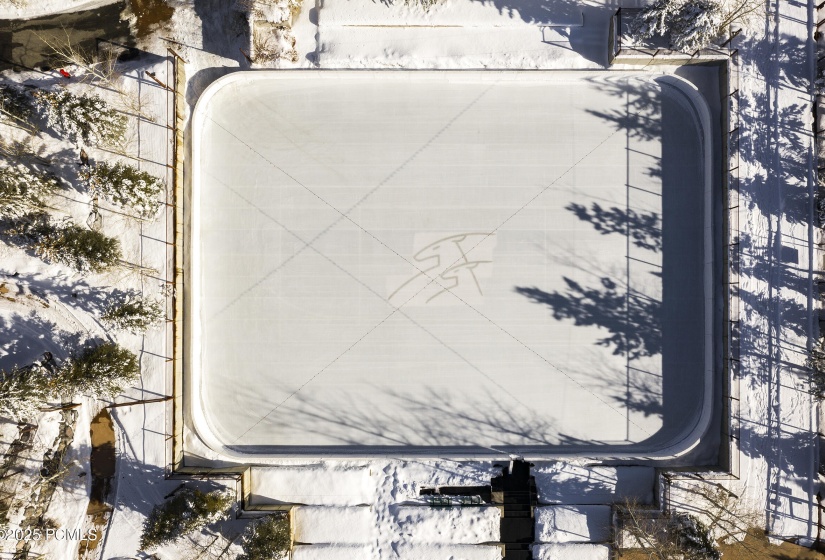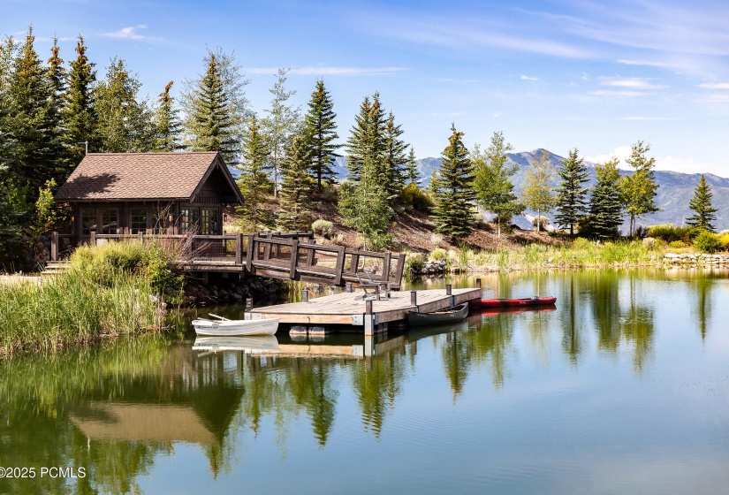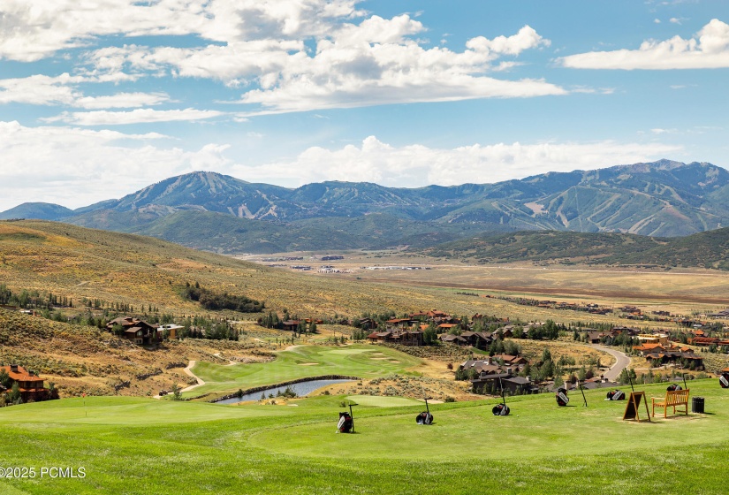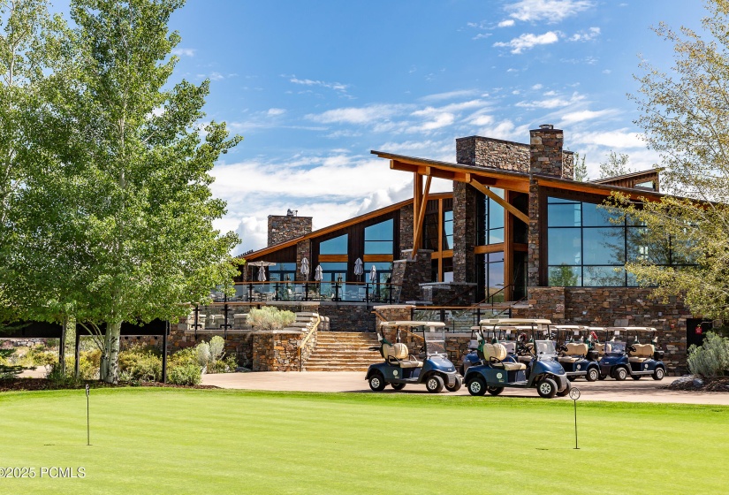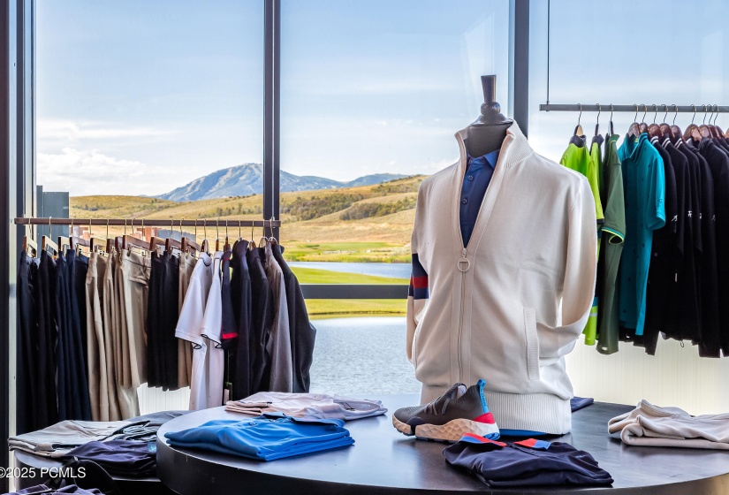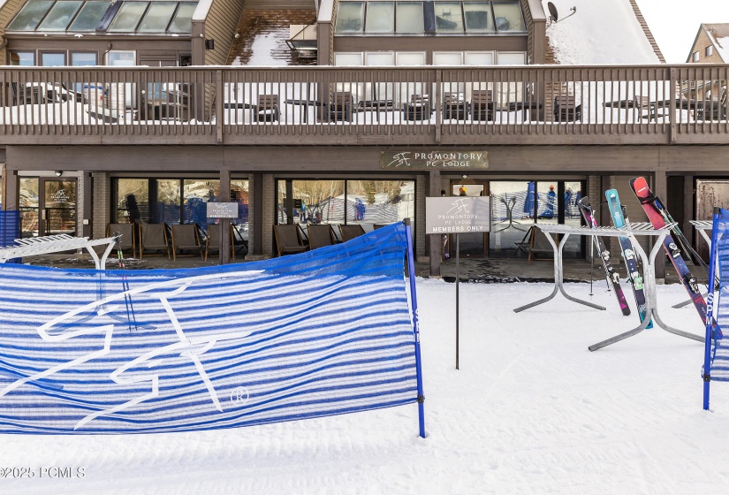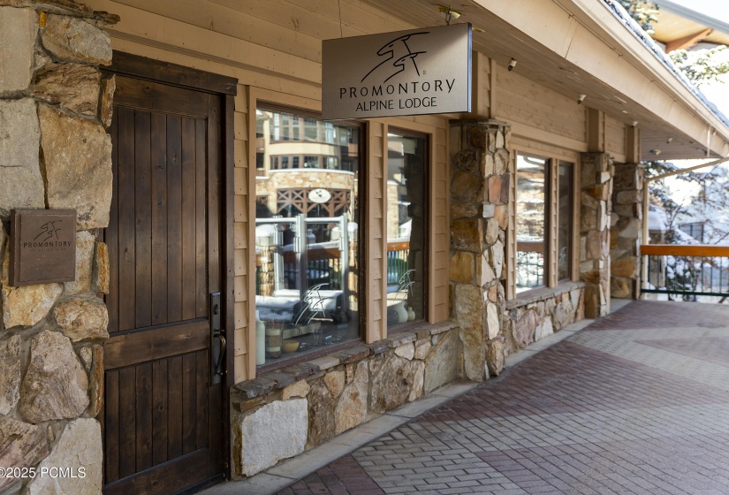This brand-new luxury residence in the gated Promontory community blends mountain elegance with high-end design and ultimate comfort. Thoughtfully designed with two main-level ensuite bedrooms and three additional ensuite guest rooms on the lower level, the layout is ideal for hosting family and friends. The expansive open-concept living space features a chef-style kitchen, an oversized butler’s pantry with premium appliances, and seamless flow for entertaining. Enjoy radiant heat throughout the home and driveway, central HVAC, and an array of luxury amenities including a dedicated fitness room, private office, and a state-of-the-art golf simulator adjacent to a full bar and entertainment lounge. The oversized three-car garage offers ample space for vehicles and gear. Set on over an acre with ideal southern exposure, the home boasts panoramic views of Deer Valley and Park City’s world-renowned ski runs — a rare opportunity to experience elevated living with year-round beauty and privacy.
- Heating System:
- Radiant Floor, See Remarks, Radiant
- Cooling System:
- Central Air, Air Conditioning
- Basement:
- Walk-out Access
- View:
- Mountain(s), Ski Area, See Remarks
- Fireplace:
- Wood Burning, Gas
- Roof:
- Metal
- Total Fireplaces:
- 4
- Parking Spaces Covered:
- 3
- Appliances:
- Microwave, Refrigerator, Disposal, Washer, Dishwasher, Gas Range, Double Oven, Dryer
- Common Area Amenities:
- Fitness Room, Pets Allowed W/restrictions, Pool, Steam Room, Sauna, See Remarks, Shuttle Service, Clubhouse, Tennis Court(s), Spa/hot Tub, Security
- Construction:
- Frame - Wood
- Dining Area:
- Breakfast Bar, Semi-formal Dining
- Equipment:
- Appliances, Media System - Prewired, Smoke Alarm, Garage Door Opener, Thermostat - Programmable, Security System - Prewired, Audio System, Computer Network - Prewired
- Exterior:
- Stone, Wood Siding
- Exterior Features:
- Heated Driveway, Drip Irrigation, Deck, Patio, Gas Grill
- Flooring:
- Carpet, Tile, Wood
- Foundation:
- Concrete Perimeter
- Garage Type:
- Attached, Oversized
- Interior Features:
- Main Level Master Bedroom, Pantry, Ceiling(s) - 9 Ft Plus, Wet Bar, Open Floorplan, Walk-in Closet(s), Double Vanity, Kitchen Island, Storage
- Other Park Type:
- Guest Parking
- Property Description:
- Gradual Slope, See Remarks, Fully Landscaped
- Recreation Access:
- Hike/bike Trail - Adjoining Project
- Sewage:
- Public Sewer
- Utilities:
- Cable Available, Electricity Connected, High Speed Internet Available, Natural Gas Connected, Phone Available
- Water:
- Public
- Country:
- US
- State:
- UT
- County:
- Summit
- City:
- Park City
- Zipcode:
- 84098
- Street:
- Prairie Schooner
- Street Number:
- 2567
- Street Suffix:
- Trail
- Longitude:
- W112° 32' 17.4''
- Latitude:
- N40° 43' 24.1''
- Geographic Area:
- Park City
- Lot #:
- 18
- Subdivision:
- The Palisades
- Major Area:
- Snyderville Basin
- Area:
- 22 - Promontory
- Office Name:
- BHHS Utah Promontory
- Agent Name:
- Garrett Noel
- ListingMemberShortId:
- 12389
- ListingOfficeShortId:
- 4264
- Apx Taxes:
- $11,333
- Tax Year:
- 2024
- Tax ID:
- Palsds-18-Am
- Construction Status:
- Complete
- HOA Dues Frequency:
- Quarterly
- HOA Dues $:
- $1,500
- School District:
- South Summit
- Association Fees Included:
- Com Area Taxes, Insurance, Maintenance Grounds, Security, Shuttle Service, See Remarks
- Road Frontage Type:
- Private Road, Gated
- Road Surface Type:
- Paved
- UnBranded Virtual Tour:
- Click Here
Residential For Sale
2567 Prairie Schooner Trail, Park City, Utah 84098
- Property Type :
- Residential
- Listing Type :
- For Sale
- Listing ID :
- 12502892
- Price :
- $7,850,000
- Bedrooms :
- 5
- Bathrooms :
- 7
- Half Bathrooms :
- 2
- Square Footage :
- 8,017 Sqft
- Year Built :
- 2025
- Style:
- Mountain Contemporary, Multi-level Unit
- Status :
- Active
- List Price/SqFt :
- $979
- Apx SqFt Finished :
- 8,017 Sqft
- Total Full Baths :
- 5
- Sub-Type:
- Detached























































































