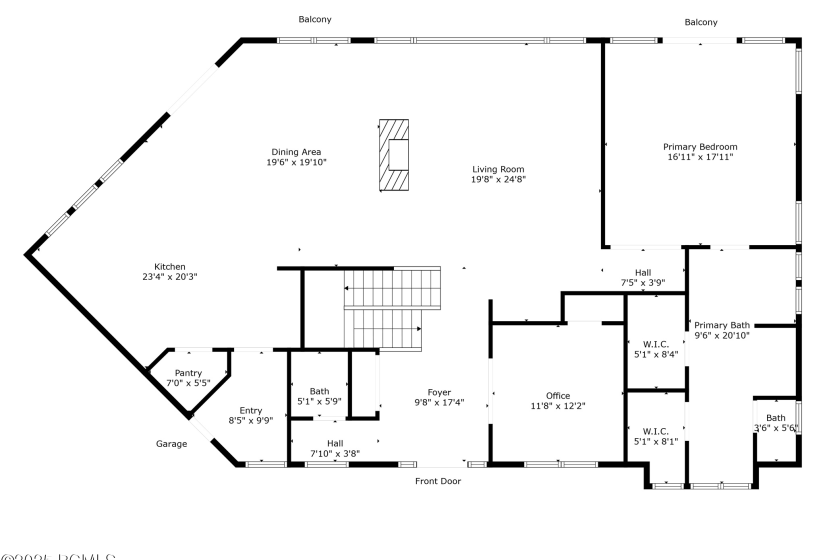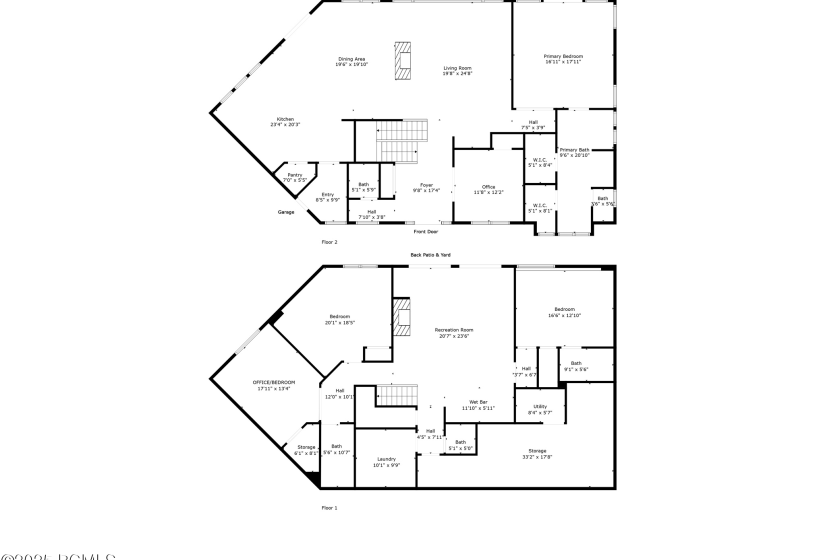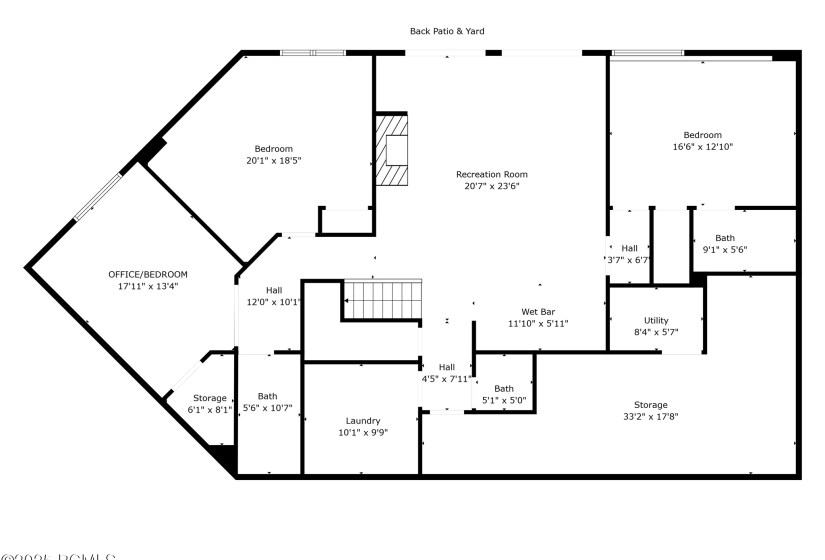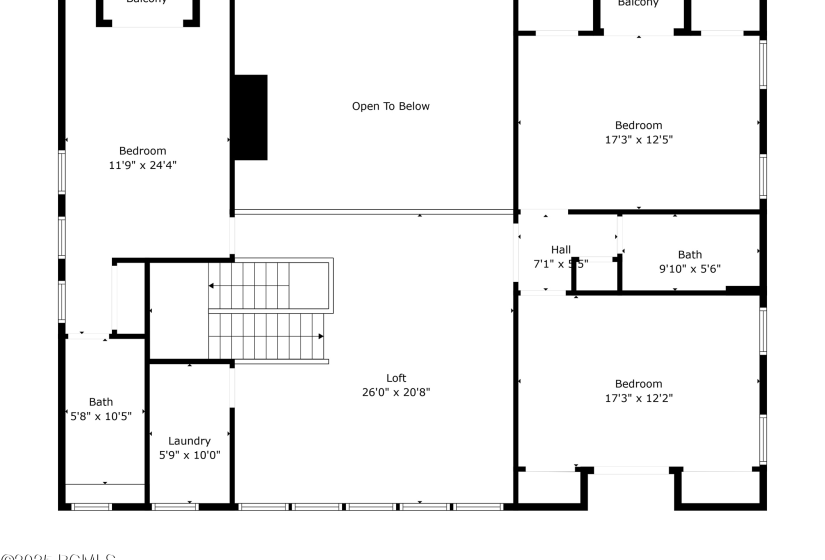Nestled within the prestigious gated community of Red Ledges, this thoughtfully designed 6,350 sq ft mountain estate offers 6 bedrooms, 7 bathrooms, and unobstructed panoramic views of Heber Valley and Mount Timpanogos. Crafted for both elegance and ease, the home features an open concept floor plan with vaulted ceilings and expansive windows that bring in abundant natural light while perfectly framing the stunning backdrop of the Red Ledges Golf Park and surrounding mountains. The gourmet kitchen flows effortlessly into spacious living and dining areas, ideal for entertaining or quiet nights in. Elevated features in the home include home automation, motorized blinds, and a whole-home humidifier to add everyday comfort and convenience. The oversized three-car garage, complete with an EV charger, offers plenty of space for vehicles, outdoor gear, and additional storage. Equally impressive is the outdoor living experience, featuring multiple balconies, a spacious patio overlooking the golf course, a peaceful water feature, and a built-in fire pit, ideal for peaceful mornings or cozy evenings under the stars. This exclusive Red Ledges community home is located just 15 minutes from the all new Deer Valley East Village in one of the most sought after communities. Escape the hustle with tennis, hiking, several clubhouses, wellness centers, pools, equestrian center, and fine dining. This property has a Lifestyle membership available with deposit. Whether you’re looking for a full-time residence or a second home retreat, this mountain estate offers value, comfort, and unmatched views.
- Heating System:
- Natural Gas, Electric, Forced Air, Fireplace(s)
- Cooling System:
- Central Air
- Basement:
- Walk-out Access
- View:
- Mountain(s), Valley
- Fireplace:
- Gas
- Roof:
- Asphalt
- Total Fireplaces:
- 2
- Parking Spaces Covered:
- 3
- Appliances:
- Microwave, Refrigerator, Disposal, Freezer, Oven, Washer, Dishwasher, Gas Range, Double Oven, Gas Dryer Hookup, Dryer, Humidifier
- Assessments:
- See Remarks
- Common Area Amenities:
- Pets Allowed, Fitness Room, Pool, Clubhouse, Pickle Ball Court, Tennis Court(s), Spa/hot Tub, Security
- Construction:
- Frame - Wood
- Dining Area:
- Breakfast Bar
- Equipment:
- Water Heater - Gas, Media System - Prewired, Garage Door Opener, Audio System
- Exterior:
- Stone, Wood Siding
- Exterior Features:
- Porch, Balcony, Lawn Sprinkler - Full, See Remarks, Drip Irrigation, Storage, Deck, Patio, Sprinklers In Rear, Sprinklers In Front
- Flooring:
- Carpet, Tile, Wood
- Foundation:
- Other
- Garage Type:
- Attached
- Interior Features:
- Ceiling Fan(s), Gas Dryer Hookup, Main Level Master Bedroom, Washer Hookup, Pantry, Vaulted Ceiling(s), Ceiling(s) - 9 Ft Plus, Wet Bar, Jetted Bath Tub(s), Open Floorplan, Walk-in Closet(s), Double Vanity, Kitchen Island, Storage, Fire Sprinkler System
- Other Park Type:
- Street
- Property Description:
- See Remarks, Fully Landscaped
- Recreation Access:
- See Remarks, Golf Course Hole # (see Remarks)
- Sewage:
- Public Sewer
- Utilities:
- Cable Available, Electricity Connected, High Speed Internet Available, Natural Gas Connected
- Water:
- Public
- Country:
- US
- State:
- UT
- County:
- Wasatch
- City:
- Heber City
- Zipcode:
- 84032
- Street:
- Chimney Rock
- Street Number:
- 707
- Street Suffix:
- Road
- Longitude:
- W112° 36' 51.5''
- Latitude:
- N40° 30' 55.7''
- Street Direction:
- N
- Geographic Area:
- Heber and Midway
- Subdivision:
- Red Ledges
- Major Area:
- Heber Valley
- Area:
- 33 - Red Ledges
- Office Name:
- eXp Realty, LLC (PC Main)
- Agent Name:
- Mariah Koehle
- ListingMemberShortId:
- 16577
- ListingOfficeShortId:
- 3902
- Apx Taxes:
- $13,243
- Tax Year:
- 2024
- Tax ID:
- 00-0020-8200
- HOA Dues Frequency:
- Annually
- HOA Dues $:
- $3,175
- School District:
- Wasatch
- Association Fees Included:
- Amenities, Security, Snow Removal
- Road Frontage Type:
- Gated, See Remarks
- Road Surface Type:
- Paved
Residential For Sale
707 Chimney Rock Road, Heber City, Utah 84032
- Property Type :
- Residential
- Listing Type :
- For Sale
- Listing ID :
- 12502578
- Price :
- $3,250,000
- Bedrooms :
- 6
- Bathrooms :
- 7
- Half Bathrooms :
- 2
- Square Footage :
- 6,350 Sqft
- Year Built :
- 2014
- Lot Area :
- 17,424 Sqft
- Style:
- Multi-level Unit
- Status :
- Active
- List Price/SqFt :
- $512
- Apx SqFt Finished :
- 6,350 Sqft
- Total Full Baths :
- 5
- Sub-Type:
- Detached





































































