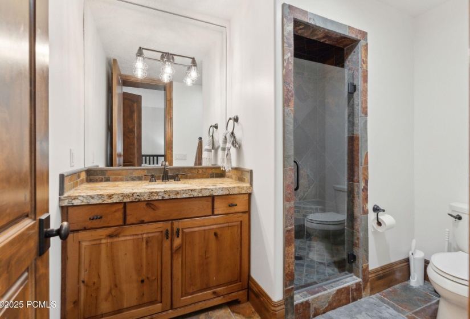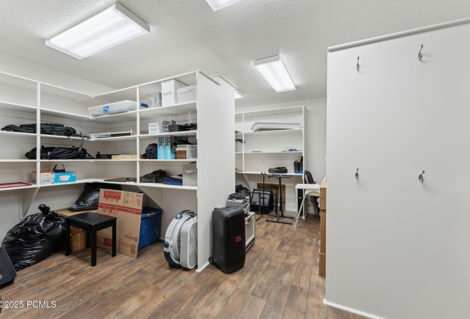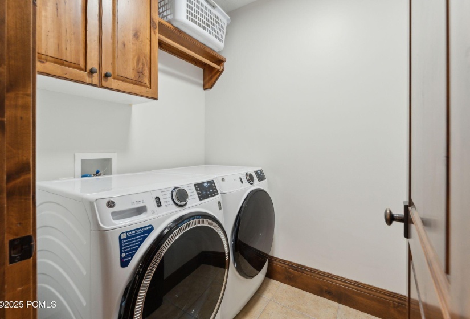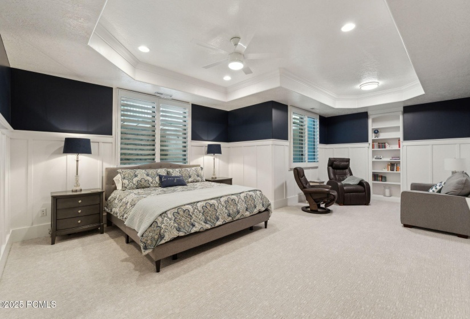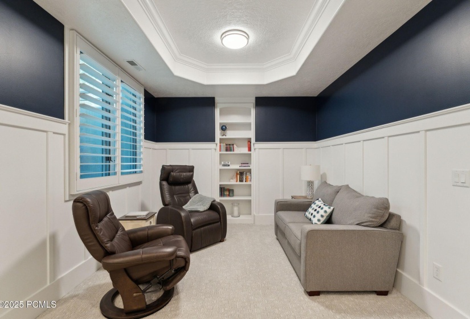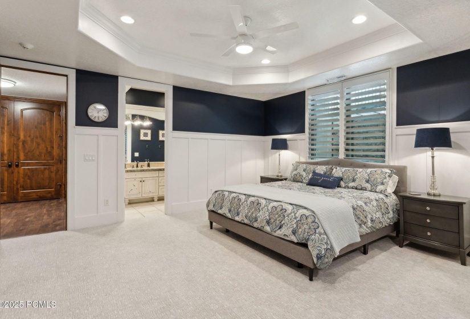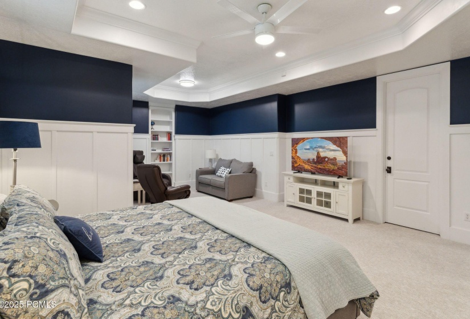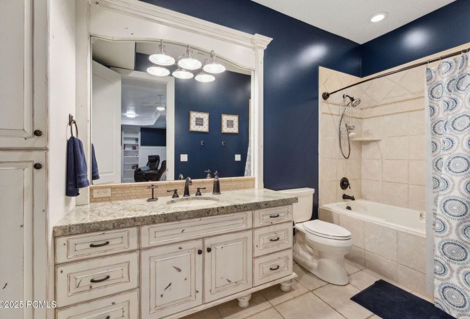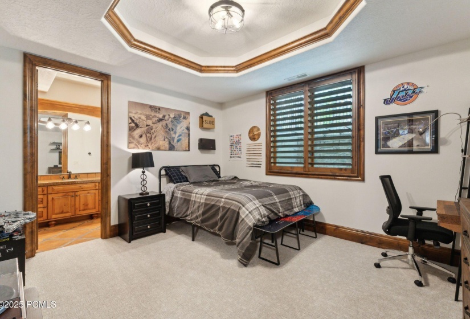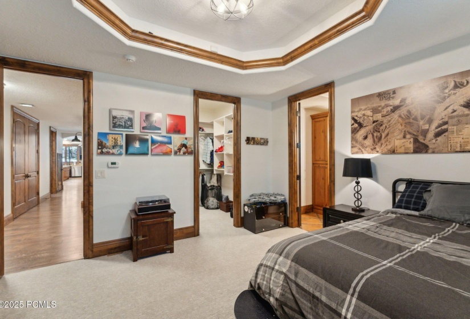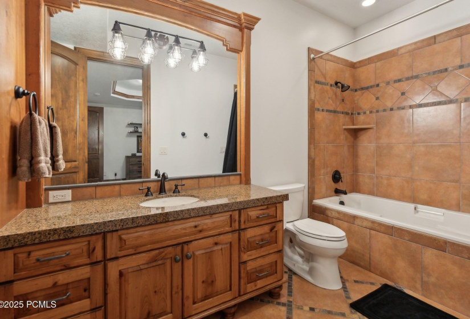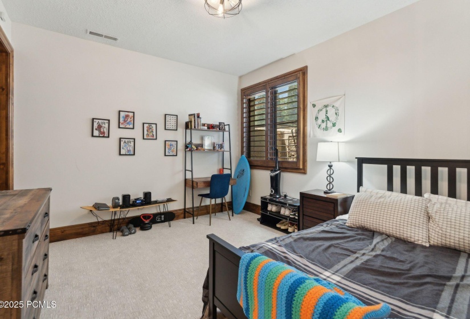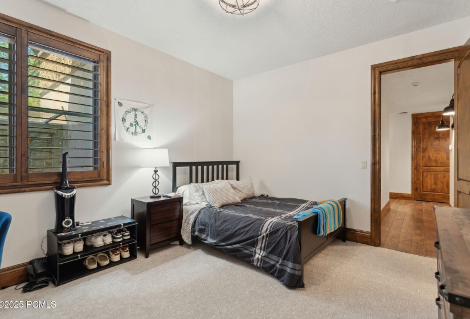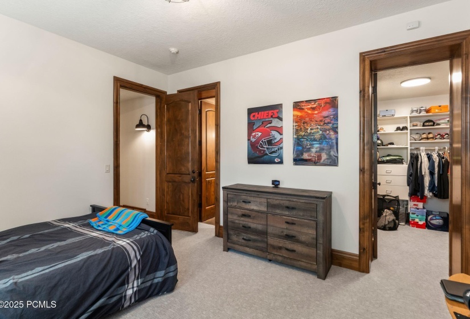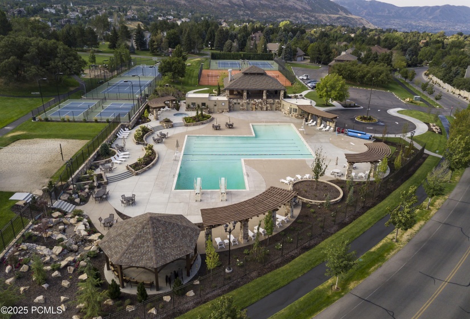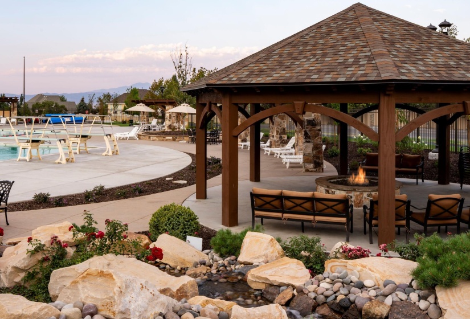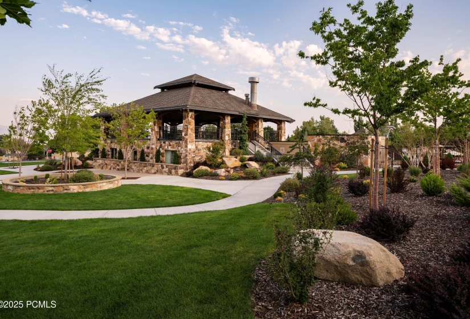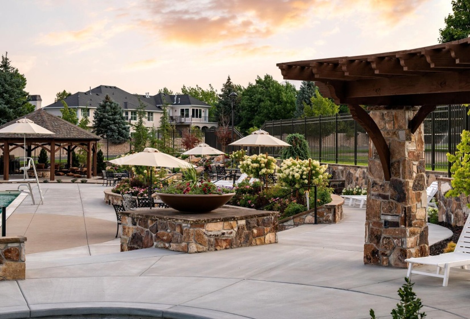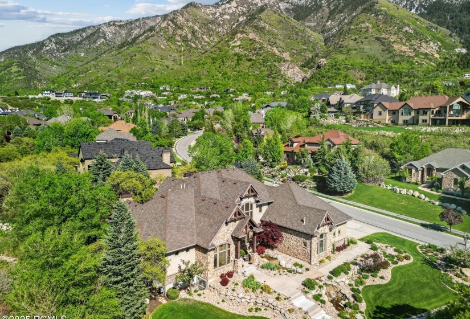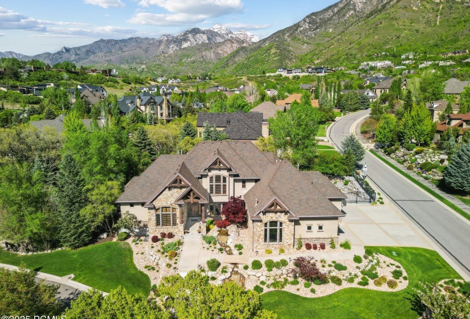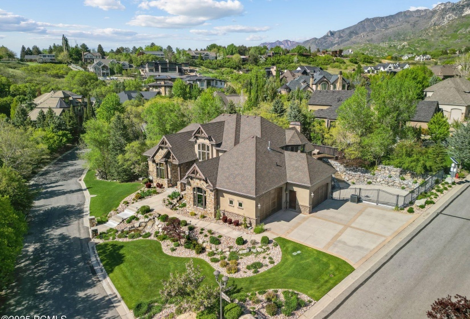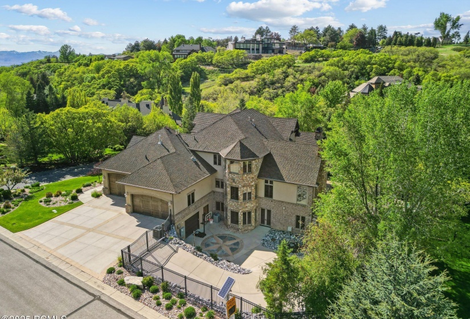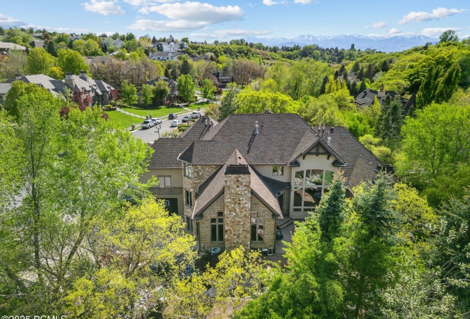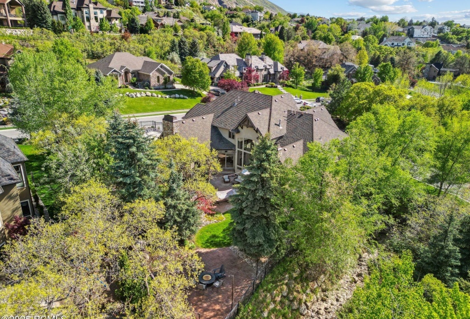Welcome to your dream home in the highly sought-after Pepperwood gated community. This extraordinary residence boasts over 9,000 square feet of impeccably crafted living space, offering the perfect blend of comfort, elegance, and functionality.Featuring 7 spacious bedrooms and 8 bathrooms, this home is designed to accommodate both intimate family living and grand entertaining. The interior showcases four exquisite fireplaces, soaring ceilings with exposed beams, rich wood accents, and large windows that flood each room with natural light and showcase breathtaking views of the surrounding landscape.The home includes two fully equipped kitchens, ideal for hosting, multigenerational living, or catering large events. Whether you’re preparing a casual breakfast or a gourmet feast, these kitchens offer top-of-the-line appliances, ample counter space, and custom cabinetry to meet your every need.The heart of the home is a magnificent great room with a floor-to-ceiling stone fireplace and cathedral ceilings, seamlessly flowing into multiple living and entertaining areas. The master suite is a private retreat with its own fireplace, sitting area, and spa-like en-suite bath.A true highlight of this estate is the heated garage space for 10 cars, perfect for car enthusiasts or those in need of exceptional storage space.Set amidst manicured landscaping and natural stonework, the exterior features a grand entrance, lush greenery, and peaceful water features that create a serene mountain oasis.
- Heating System:
- Forced Air, Boiler, Radiant, Fireplace(s)
- Cooling System:
- Central Air
- Fence:
- Full
- Fireplace:
- Gas, Insert
- Roof:
- Asphalt, Shingle
- Total Fireplaces:
- 4
- Parking Spaces Covered:
- 10
- Appliances:
- Microwave, Refrigerator, Disposal, Dishwasher, Gas Range, Double Oven
- Common Area Amenities:
- Pets Allowed W/restrictions, Pool, Clubhouse, Spa/hot Tub
- Construction:
- Frame - Wood
- Dining Area:
- Breakfast Nook, Eat-in Kitchen, Formal Dining
- Equipment:
- Water Heater - Gas, Smoke Alarm, Garage Door Opener, Water Softener - Owned, Security System - Installed, Central Vacuum
- Exterior:
- Stone, Stucco, Brick Veneer
- Exterior Features:
- Porch, Lawn Sprinkler - Full, Heated Driveway, Gas Bbq Stubbed, Heated Walkway, Patio, Sprinklers In Rear, Sprinklers In Front
- Foundation:
- Concrete Perimeter, Slab
- Garage Type:
- Attached, Heated Garage
- Interior Features:
- Main Level Master Bedroom, Pantry
- Property Description:
- Pud - Planned Unit Development, See Remarks, Fully Landscaped
- Sewage:
- Public Sewer
- Utilities:
- Cable Available, Electricity Connected, High Speed Internet Available, Natural Gas Connected, Phone Available
- Water:
- Public
- Country:
- US
- State:
- UT
- County:
- Salt Lake
- City:
- Sandy
- Zipcode:
- 84092
- Street:
- Cross Hill
- Street Number:
- 1
- Street Suffix:
- Lane
- Longitude:
- W112° 11' 4.9''
- Latitude:
- N40° 32' 47.2''
- Geographic Area:
- Outside of Summit and Wasatch Counties
- Subdivision:
- Wasatch Front Ar 58
- Major Area:
- Wasatch Front
- Area:
- 58 - Wasatch Front (Ogden, Salt Lake City)
- Office Name:
- Windermere RE Utah - Park Ave
- Agent Name:
- James P. Kelley
- ListingMemberShortId:
- 13291
- ListingOfficeShortId:
- JRRE
- Apx Taxes:
- $15,671
- Tax Year:
- 2024
- Tax ID:
- 28-23-151-028
- HOA Dues Frequency:
- Annually
- HOA Dues $:
- $2,376
- School District:
- Other
- Road Frontage Type:
- Private Road
- Road Surface Type:
- Paved
- UnBranded Virtual Tour:
- Click Here
Residential For Sale
1 Cross Hill Lane, Sandy, Utah 84092
- Property Type :
- Residential
- Listing Type :
- For Sale
- Listing ID :
- 12502263
- Price :
- $3,750,000
- Bedrooms :
- 7
- Bathrooms :
- 8
- Half Bathrooms :
- 2
- Square Footage :
- 9,080 Sqft
- Year Built :
- 2006
- Style:
- Multi-level Unit
- Status :
- Active
- List Price/SqFt :
- $413
- Apx SqFt Finished :
- 9,080 Sqft
- Total Full Baths :
- 6
- Sub-Type:
- Detached























































































