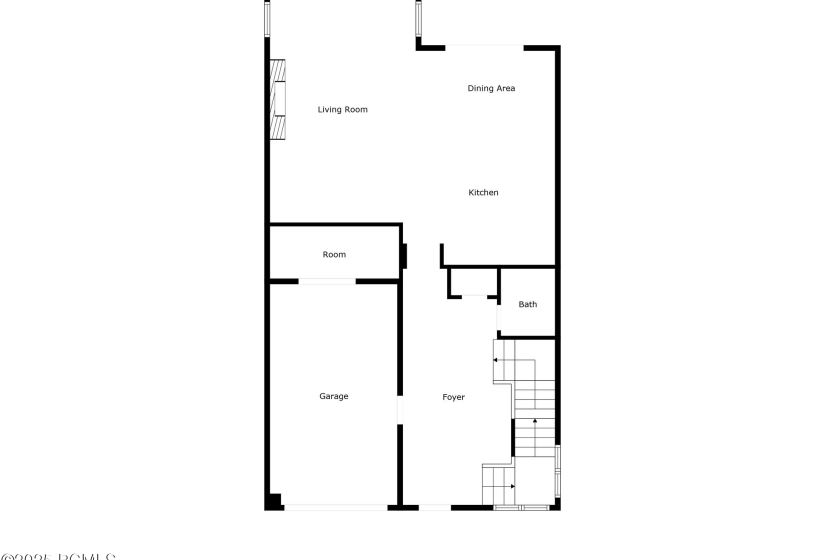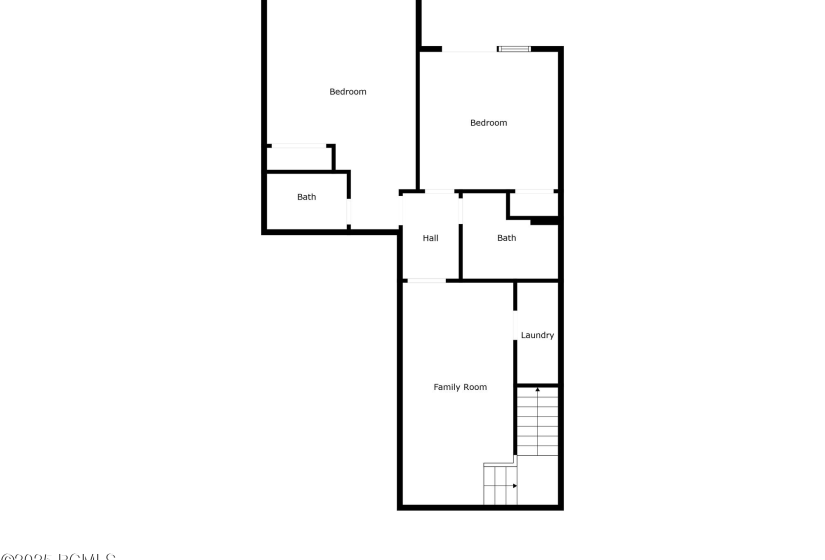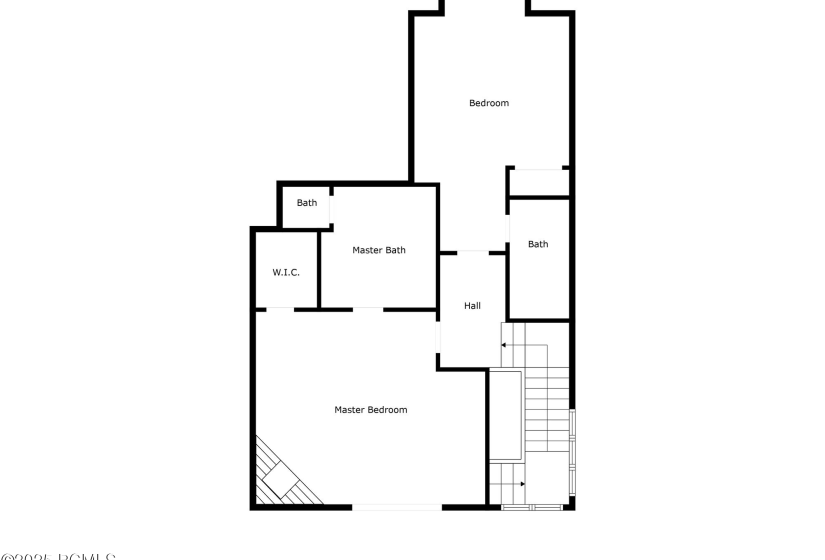Experience the pinnacle of alpine luxury at Ironwood #21, a premier townhome nestled in the exclusive Empire Pass community of Deer Valley Resort. This meticulously designed 2,920-square-foot residence sleeps 10 and offers 4 spacious bedrooms–including two elegant master suites–and 4.5 bathrooms, all crafted with high-end finishes. The expansive great room features vaulted ceilings, a dramatic stone fireplace, and oversized windows that frame the breathtaking mountain scenery. A gourmet kitchen with granite countertops and premium appliances flows seamlessly into the living and dining areas, creating the perfect space for entertaining or relaxing after a day on the slopes.Located just 280 feet–or about a one-minute walk–from the Hawkeye trail at the base of the Northside Express chairlift, Ironwood #21 delivers exceptional ski-in/ski-out convenience in one of Deer Valley’s most coveted neighborhoods. After skiing, unwind in your private hot tub or enjoy the comfort of all the in-home amenities this town home offers. Whether you’re skiing, relaxing or sleeping, your car will stay warm in the private, one car heated garage. With easy access to hiking and biking trails in summer, and just minutes from Silver Lake Village, Montage Deer Valley, and Park City’s world-class dining and nightlife, this townhome offers year-round luxury and adventure. Whether as a full-time residence or vacation getaway, Ironwood #21 is a rare opportunity to own in the heart of Deer Valley.All information deemed reliable but not guaranteed, buyer to verify.
















































