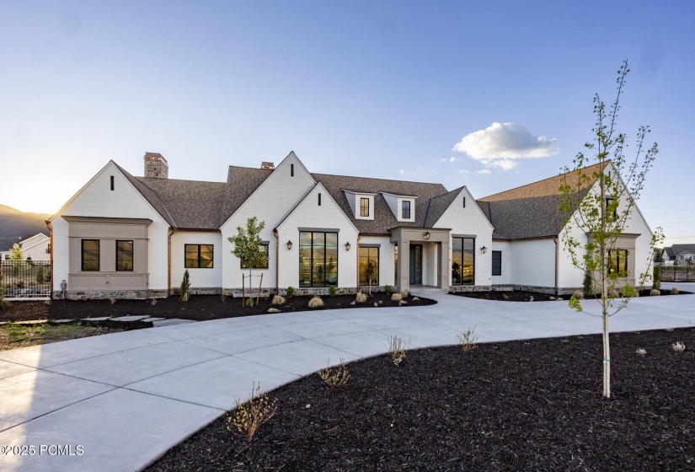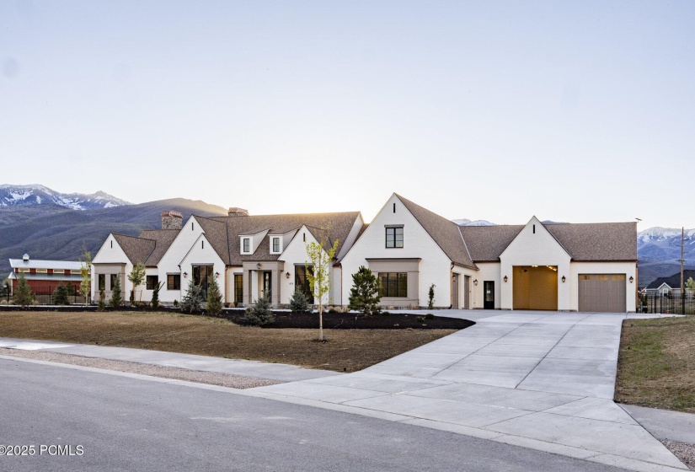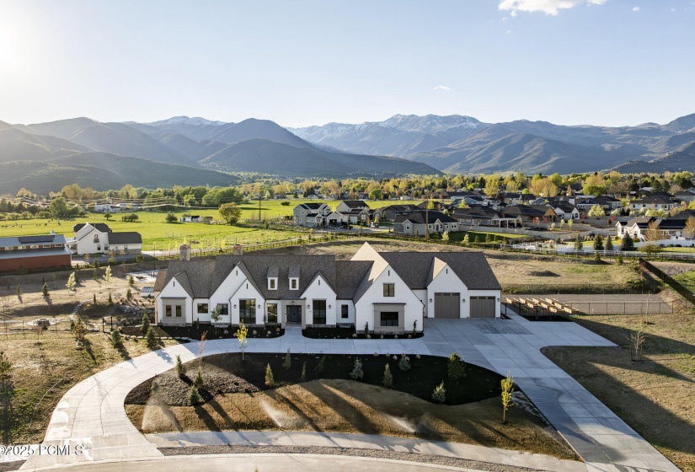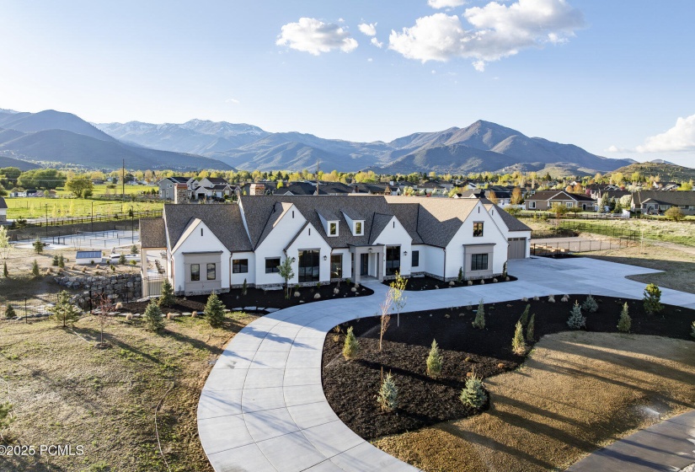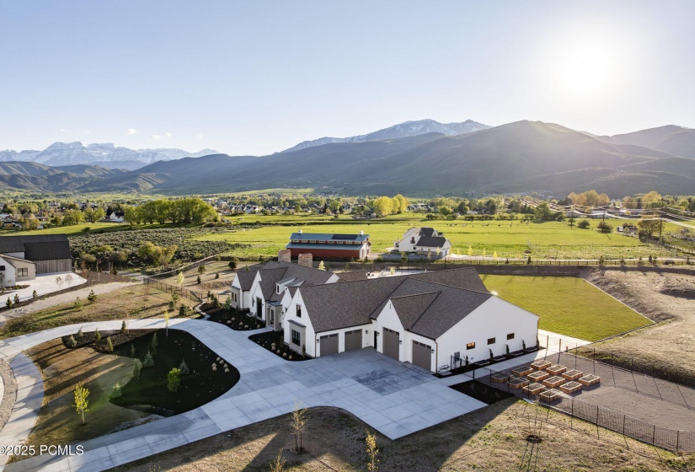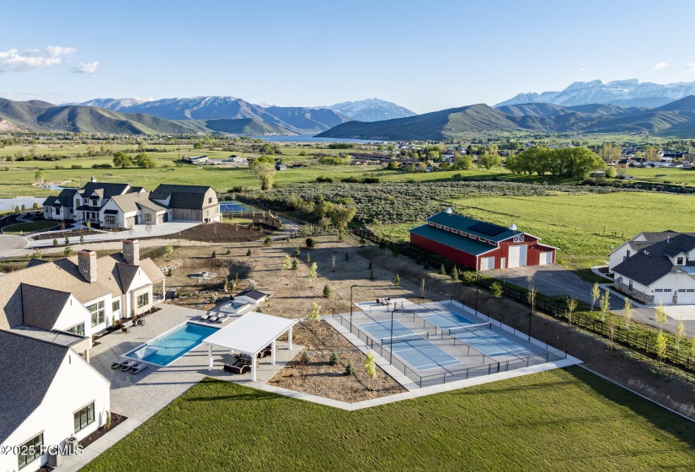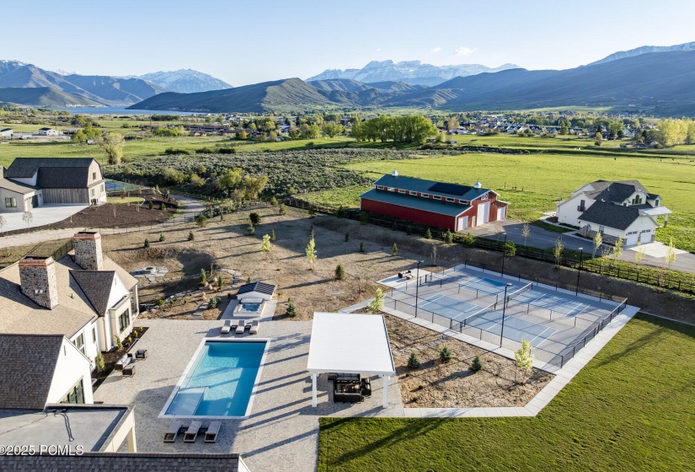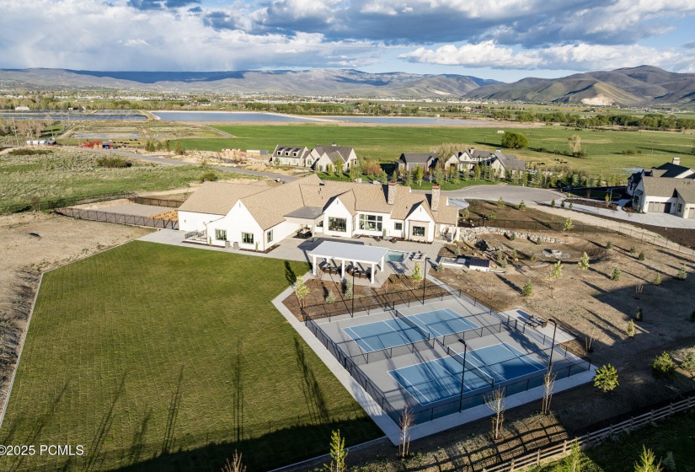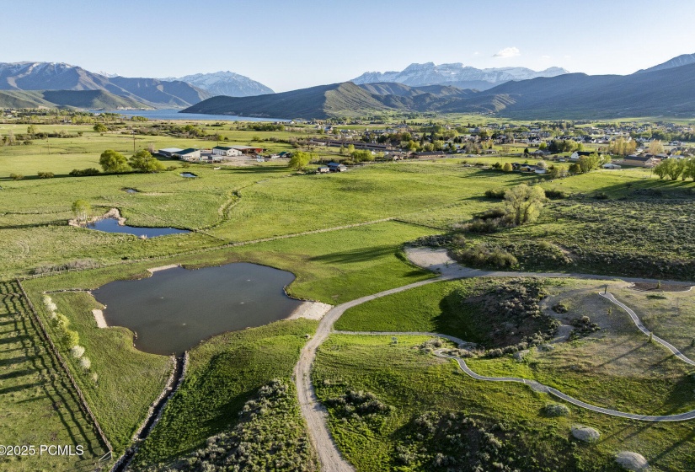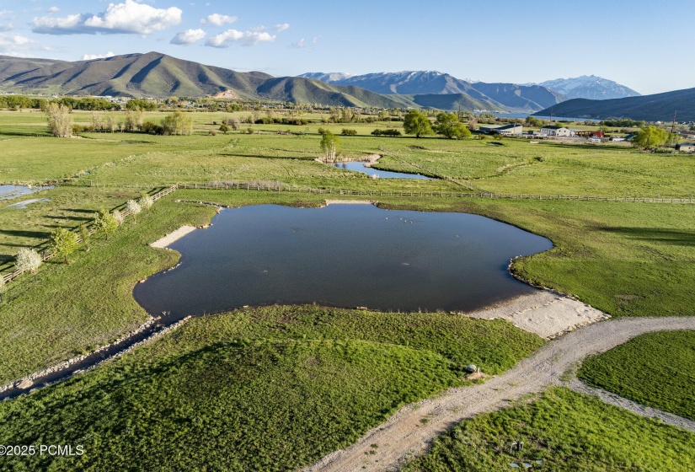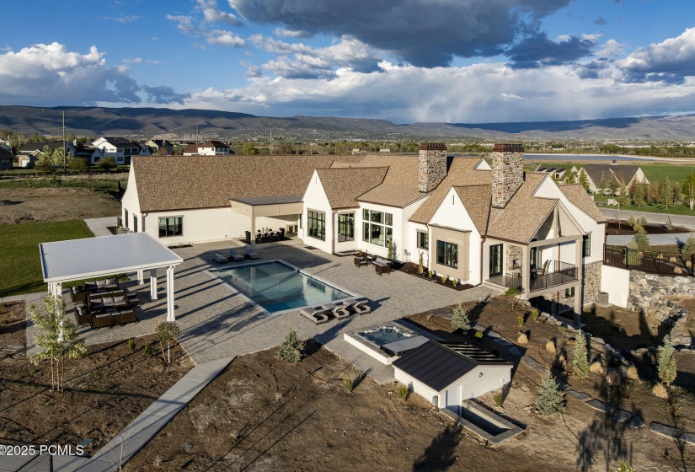Welcome to a brand new multi-generational mountain retreat in Midway, Utah that you have to see and believe. Situated on a quiet cul-de-sac surrounded by newly built, grand estate homes, this light-filled masterpiece in charming Midway blends chic small town with elevated, luxury living. Just minutes from world-class skiing at Deer Valley and a vibrant dining scene, this home offers both convenience and tranquility in one of Utah’s most picturesque settings. Expertly designed and built with enduring quality, this architectural gem showcases timeless craftsmanship and premium finishes throughout. The gourmet kitchen is a chef’s dream–featuring Wolf and Sub-Zero appliances, enough counter space for your largest events and a pantry that will blow you away! The home continues to impress with a suite of luxury amenities rarely found in a private residence. The indoor padel/pickleball court offers year-round recreation, while the professional-grade golf simulator lets you perfect your swing no matter the season. Stay active in the fully equipped home gym, and unwind in your private theater–ideal for movie nights, game days, or immersive entertainment experiences. Every space is thoughtfully designed to elevate everyday living. Step outside to enjoy your own private, fully fenced backyard, complete with a heated pool, hot tub, and covered pergola. Gather around the fire pit to share stories or challenge guests to a match on the outdoor pickleball/pop-tennis courts. A separate fenced raised bed garden with irrigation is ready for your farm-to-table dreams. With an abundance of attached garage space–including room for RVs, boats, toys, or as many as 12 cars–this estate offers ultimate flexibility and storage . This is more than a home; it’s a legacy property. All information herein is deemed reliable but is not guaranteed.
- Heating System:
- Natural Gas, Forced Air, Zoned
- Cooling System:
- Air Conditioning
- Basement:
- Walk-out Access
- Fence:
- Full
- View:
- Mountain(s)
- Fireplace:
- Gas
- Roof:
- Asphalt, Metal
- Total Fireplaces:
- 3
- Parking Spaces Covered:
- 12
- Appliances:
- Microwave, Refrigerator, Freezer, Oven, Dishwasher, Gas Range, Double Oven, Washer/dryer Stacked, Humidifier
- Assessments:
- Other
- Construction:
- Frame - Wood, Concrete
- Dining Area:
- Breakfast Nook, Formal Dining
- Equipment:
- Water Heater - Gas, Appliances, Smoke Alarm, Garage Door Opener, Water Softener - Owned, Security System - Installed, Audio System
- Exterior:
- Hardiplank Type, Stucco, Brick Veneer
- Exterior Features:
- Porch, Lawn Sprinkler - Partial, Spa/hot Tub, Drip Irrigation, Tennis Court(s), Storage, Patio, Outdoor Pool
- Flooring:
- Carpet, Tile, Wood
- Foundation:
- Concrete Perimeter, Slab
- Garage Type:
- Attached, Oversized, Heated Garage, Hose Bibs, Sink, RV Garage
- Interior Features:
- Ceiling Fan(s), Electric Dryer Hookup, Main Level Master Bedroom, Washer Hookup, Pantry, Vaulted Ceiling(s), Ceiling(s) - 9 Ft Plus, Spa/hot Tub, Steam Room/shower, Open Floorplan, Walk-in Closet(s), Double Vanity, Kitchen Island
- Property Description:
- Cul-de-sac, Fully Landscaped
- Sewage:
- Public Sewer
- Utilities:
- Electricity Connected, High Speed Internet Available, Natural Gas Connected
- Water:
- Public, Irrigation
- Country:
- US
- State:
- UT
- County:
- Wasatch
- City:
- Midway
- Zipcode:
- 84049
- Street:
- Fox Den
- Street Number:
- 618
- Street Suffix:
- Road
- Longitude:
- W112° 32' 5.9''
- Latitude:
- N40° 30' 10.4''
- Street Direction:
- S
- Geographic Area:
- Heber and Midway
- Lot #:
- 2
- Subdivision:
- Midway
- Major Area:
- Heber Valley
- Area:
- 30 - Midway
- Office Name:
- Summit Sotheby's International Realty (625 Main)
- Agent Name:
- Damon Leake
- ListingMemberShortId:
- 04873
- ListingOfficeShortId:
- SSIR3
- Apx Taxes:
- $19,417
- Tax Year:
- 2024
- Tax ID:
- 00-0021-5313
- Construction Status:
- Complete
- HOA Dues Frequency:
- Annually
- HOA Dues $:
- $1,200
- School District:
- Wasatch
- Road Frontage Type:
- Public
- UnBranded Virtual Tour:
- Click Here
Residential For Sale
618 Fox Den Road, Midway, Utah 84049
- Property Type :
- Residential
- Listing Type :
- For Sale
- Listing ID :
- 12502004
- Price :
- $9,500,000
- Bedrooms :
- 6
- Bathrooms :
- 9
- Half Bathrooms :
- 2
- Square Footage :
- 15,244 Sqft
- Year Built :
- 2025
- Style:
- Traditional
- Status :
- Active
- List Price/SqFt :
- $636
- Apx SqFt Finished :
- 14,946 Sqft
- Apx SqFt Unfinished :
- 298 Sqft
- Total Full Baths :
- 6
- Total 3/4 Baths :
- 1
- Sub-Type:
- Detached























































































