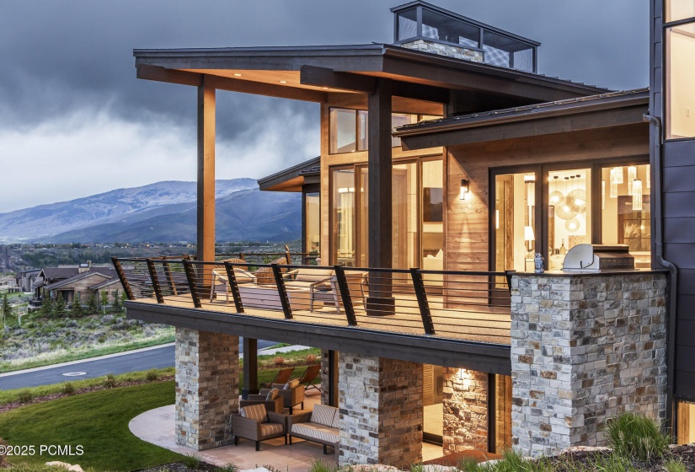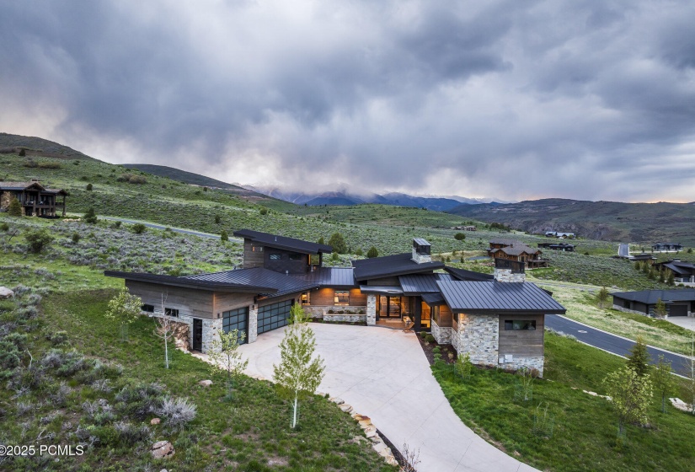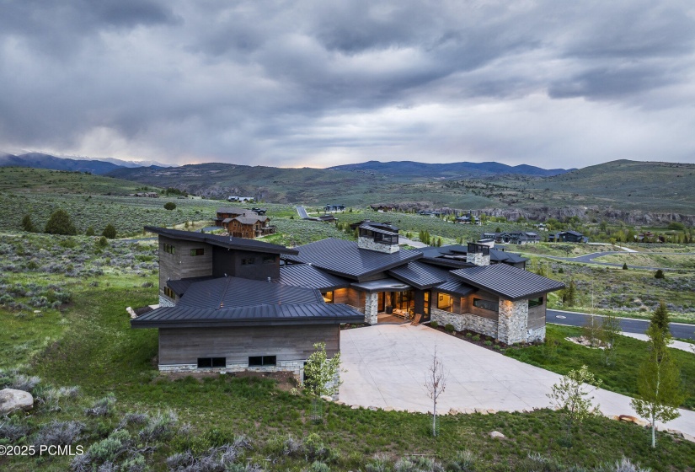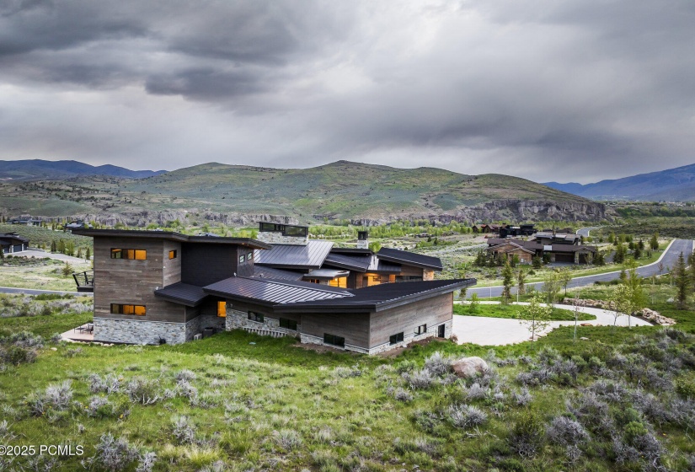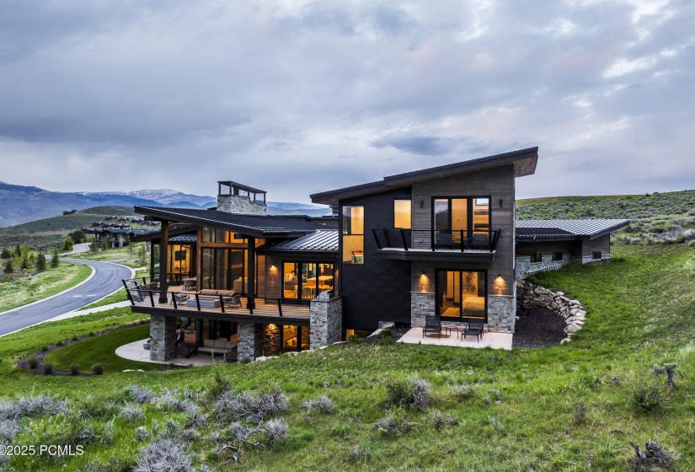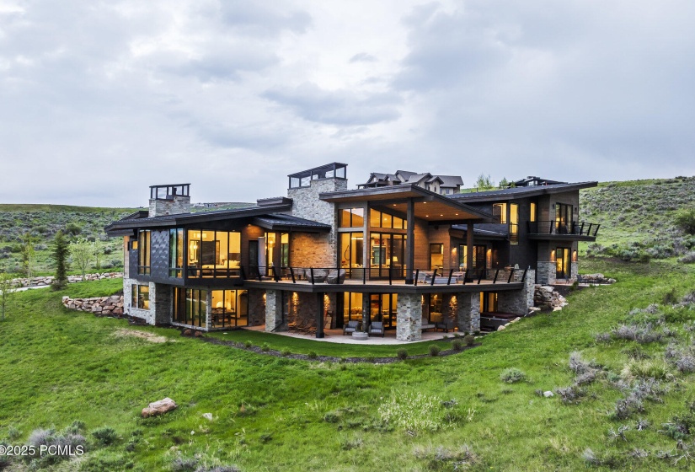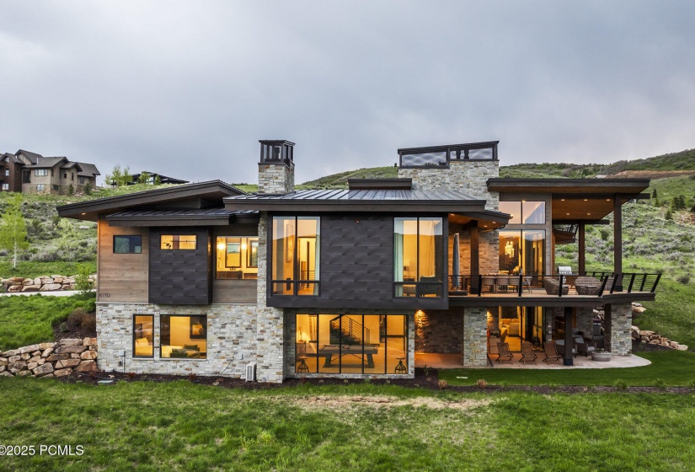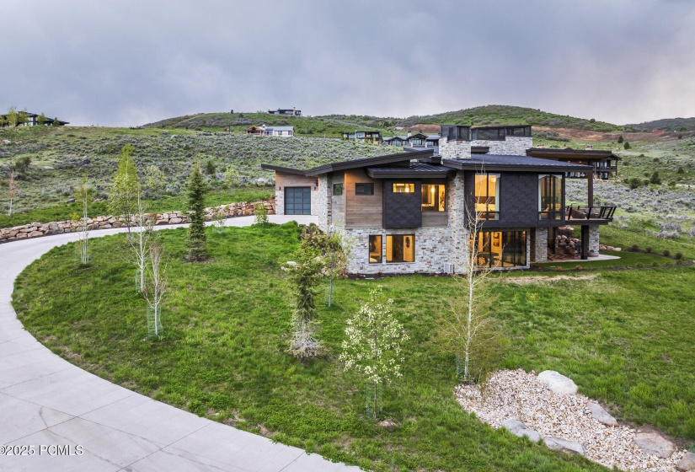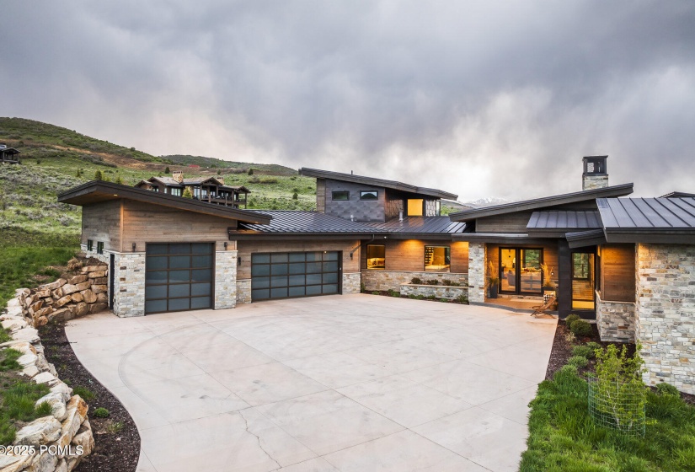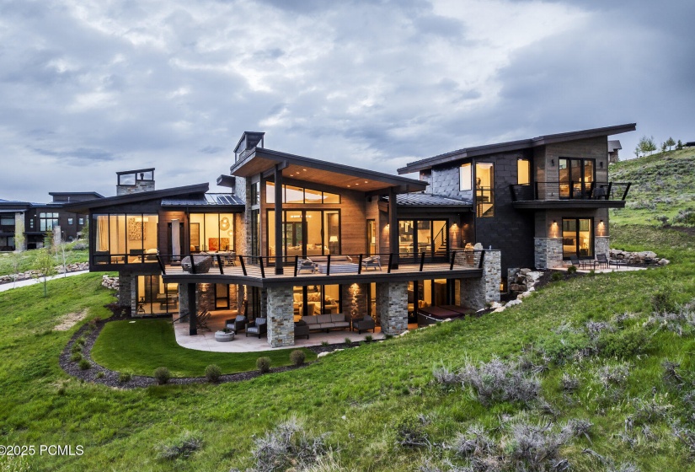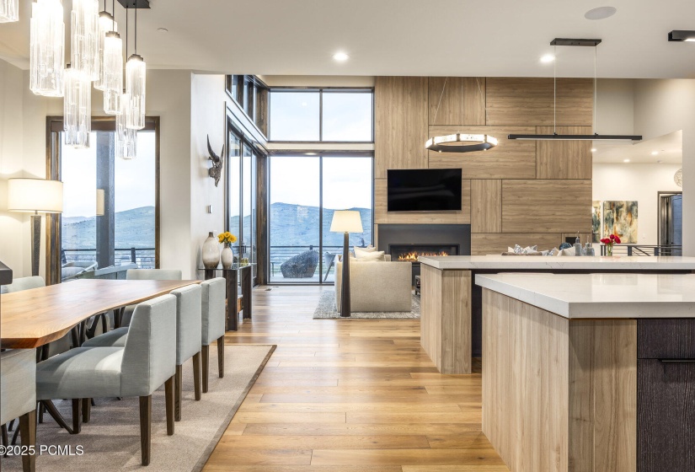Nestled within the gates of Victory Ranch–Utah’s premier four-season private community–this home is the embodiment of refined mountain modern living. Poised to capture awe-inspiring 180 panoramic views of the Wasatch Back, including the slopes of Deer Valley and the dramatic Rock Cliff formations, this residence offers a front-row seat to nature’s grandeur from virtually every room. Expansive floor-to-ceiling windows frame the majestic landscape, filling the interiors with natural light and blending indoor and outdoor living. Designed with both privacy and entertaining in mind, an open-concept layout features a chef’s dream kitchen–equipped with Thermador appliances, dual islands, and quartz countertops at the heart of the main level. The kitchen flow seamlessly into the great room and dining area adorned with bespoke lighting and rich architectural details. An expansive, covered deck extends from the great room, with an outdoor living area and grilling space. The primary bedroom is located on the main level with an office conveniently located in the primary wing. On the lower level, a secondary gathering space features a large family room, full wet bar, wine cellar, and versatile flex room, fitness studio, and game area. The lower level also hosts a secondary primary bedroom suite and a charming bunk room, covered, walk out outdoor space with a hot tub. Set on over 6,250 pristine acres with 4 miles of private Upper Provo River access, Victory Ranch offers a lifestyle of unmatched adventure and serenity. Ownership includes access to a wealth of world-class amenities: Utah’s #1-ranked Rees Jones-designed golf course, epic fly fishing, over 30 miles of private hiking and biking trails, a 5-stand shooting range, archery, backcountry yurts, multiple clubhouses and dining venues, spa, fitness center, two-acre lake, fishing ponds, and over 3,500 acres of preserved backcountry wilderness.
- Heating System:
- Natural Gas, Electric, Forced Air, Zoned, Energy Star Qualified Furnace
- Cooling System:
- Central Air, Air Conditioning
- Basement:
- Walk-out Access
- View:
- Mountain(s), Ski Area, Meadow, River
- Fireplace:
- Gas, Insert
- Roof:
- Metal
- Total Fireplaces:
- 3
- Parking Spaces Covered:
- 3
- Appliances:
- Microwave, Refrigerator, Disposal, Freezer, Oven, Washer, Dishwasher, Gas Range, Double Oven, Washer/dryer Stacked, Gas Dryer Hookup, Dryer
- Assessments:
- Buyer Pays, Change of Ownership Fee - Buyer Pays
- Common Area Amenities:
- Pets Allowed, Fire Sprinklers, Fitness Room, Pets Allowed W/restrictions, Pool, Security System - Entrance, See Remarks, Shuttle Service, Clubhouse, Other, Pickle Ball Court, Tennis Court(s), Spa/hot Tub, Elevator(s), Management, Security
- Construction:
- Frame - Wood
- Dining Area:
- Breakfast Bar, Eat-in Kitchen, Semi-formal Dining
- Equipment:
- Water Heater - Gas, Appliances, Media System - Prewired, Smoke Alarm, Garage Door Opener, Thermostat - Programmable, Water Softener - Owned, Fire Pressure System, Security System - Installed, Audio System
- Exterior:
- Stone, Wood Siding
- Exterior Features:
- Lawn Sprinkler - Full, Ski Storage, Spa/hot Tub, Gas Bbq Stubbed, Storage, Deck, Patio, Sprinklers In Rear, Sprinklers In Front, Gas Grill
- Flooring:
- Carpet, Tile, Wood
- Foundation:
- Slab
- Garage Type:
- Attached, Heated Garage, Hose Bibs, Sink
- Interior Features:
- Ceiling Fan(s), Gas Dryer Hookup, Main Level Master Bedroom, Washer Hookup, Pantry, Ski Storage, Vaulted Ceiling(s), Ceiling(s) - 9 Ft Plus, Wet Bar, Open Floorplan, Walk-in Closet(s), Double Vanity, Kitchen Island, Storage, Fire Sprinkler System
- Other Park Type:
- Guest Parking
- Property Description:
- Gradual Slope, Natural Vegetation, Fully Landscaped
- Recreation Access:
- Hike/bike Trail - Adjoining Project, Creek/river Front
- Sewage:
- Public Sewer
- Utilities:
- Cable Available, Electricity Connected, High Speed Internet Available, Natural Gas Connected, Phone Available
- Water:
- Public
- Country:
- US
- State:
- UT
- County:
- Wasatch
- City:
- Kamas
- Zipcode:
- 84036
- Street:
- Blue Wing
- Street Number:
- 6110
- Street Suffix:
- Loop
- Longitude:
- W112° 41' 1''
- Latitude:
- N40° 35' 38.1''
- Street Direction:
- E
- Geographic Area:
- Heber and Midway
- Lot #:
- 72
- Subdivision:
- Victory Ranch
- Major Area:
- Jordanelle
- Area:
- 27 - South Jordanelle
- Office Name:
- Summit Sotheby's International Realty
- Agent Name:
- Michelle Eastman
- ListingMemberShortId:
- 04620
- ListingOfficeShortId:
- SSIR1
- Apx Taxes:
- $27,115
- Tax Year:
- 2024
- Tax ID:
- 00-0020-5470
- Construction Status:
- Complete
- HOA Dues Frequency:
- Quarterly
- HOA Dues $:
- $1,608
- School District:
- Wasatch
- Association Fees Included:
- Com Area Taxes, Insurance, Reserve/contingency Fund, Security, Snow Removal, Shuttle Service
- Road Frontage Type:
- Private Road, Gated
- Road Surface Type:
- Paved
- UnBranded Virtual Tour:
- Click Here
Residential For Sale
6110 Blue Wing Loop, Kamas, Utah 84036
- Property Type :
- Residential
- Listing Type :
- For Sale
- Listing ID :
- 12502006
- Price :
- $6,800,000
- Bedrooms :
- 5
- Bathrooms :
- 6
- Half Bathrooms :
- 1
- Square Footage :
- 7,439 Sqft
- Year Built :
- 2020
- Style:
- Contemporary, Mountain Contemporary, Multi-level Unit
- Status :
- Active
- List Price/SqFt :
- $914
- Apx SqFt Finished :
- 7,439 Sqft
- Total Full Baths :
- 2
- Total 3/4 Baths :
- 3
- Sub-Type:
- Detached























































































