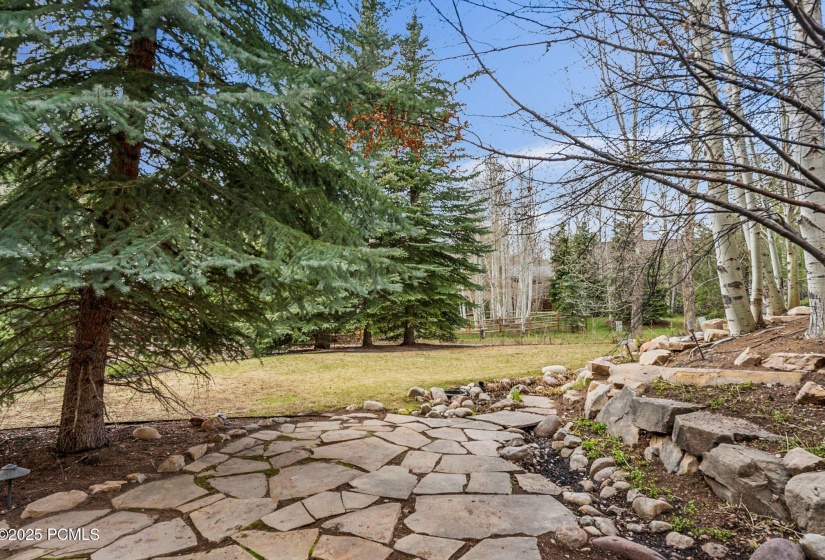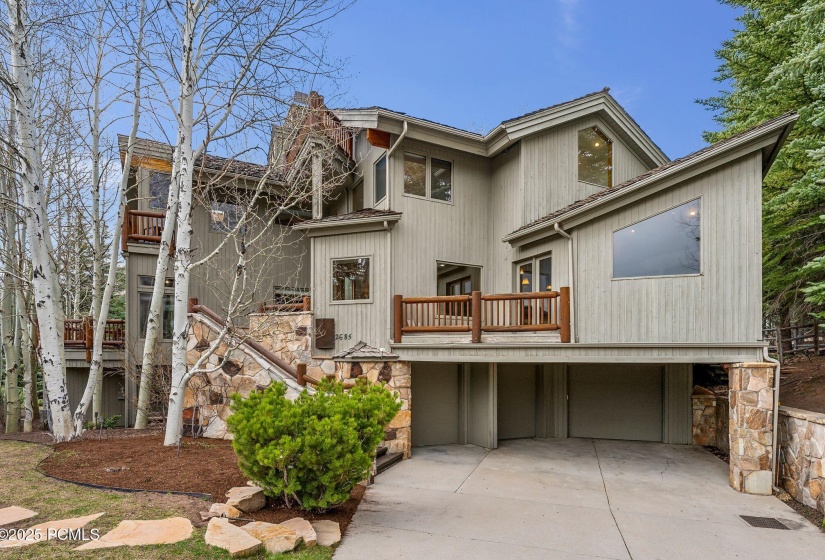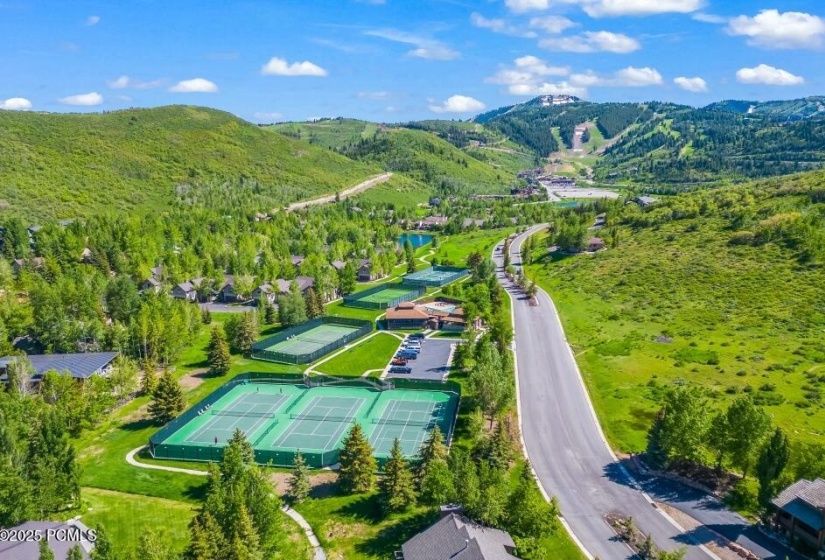Tucked away on a quiet cul-de-sac in the prestigious Solamere neighborhood of Lower Deer Valley, this timeless mountain home offers the perfect blend of privacy, comfort, and year-round recreation. Surrounded by mature trees on a beautifully landscaped third of an acre lot, the home borders protected open space, creating a serene alpine sanctuary just minutes from Park City’s Historic Main Street.Boasting 6,061 square feet of thoughtfully designed living space, the home features six spacious bedrooms–including two cozy bunk rooms–ideal for family gatherings and entertaining guests. The luxurious primary suite is a peaceful retreat with its own private deck, sitting area, fireplace, and a spa-like bathroom complete with a sunken jetted tub.Designed for connection and comfort, the main level includes a light-filled living room with views of the ski runs, a well-equipped kitchen with breakfast nook, and multiple expansive decks that seamlessly blend indoor and outdoor living. Entertain effortlessly with an outdoor kitchen, fireplace, and hot tub, perfect for apres-ski evenings under the stars.Additional amenities include an indoor racquetball court (an additional 937 SF), sauna, two laundry rooms, and a three-car garage. Plus, there is a guest apartment with private entrance, second kitchen and living space. The property includes membership to the private Solamere Pool & Tennis Club and access to the Deer Valley ski shuttle, offering on-demand door-to-door service to Snowpark Lodge.Whether you’re hitting the slopes, hiking the nearby trails, or enjoying summer evenings on the deck, this Solamere gem is an exceptional year-round mountain home.


























































































