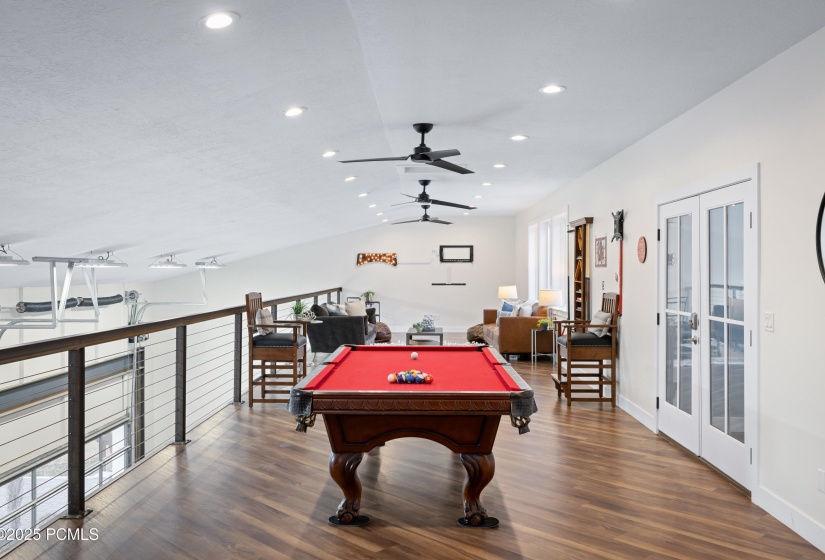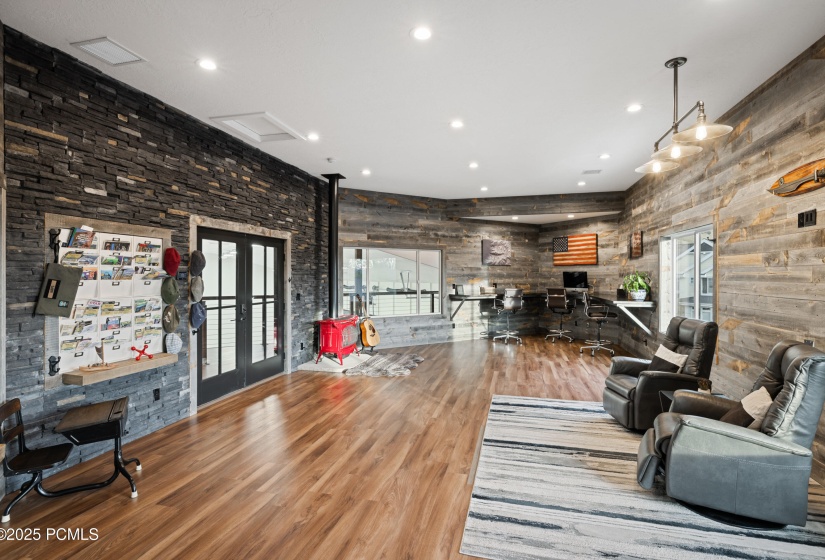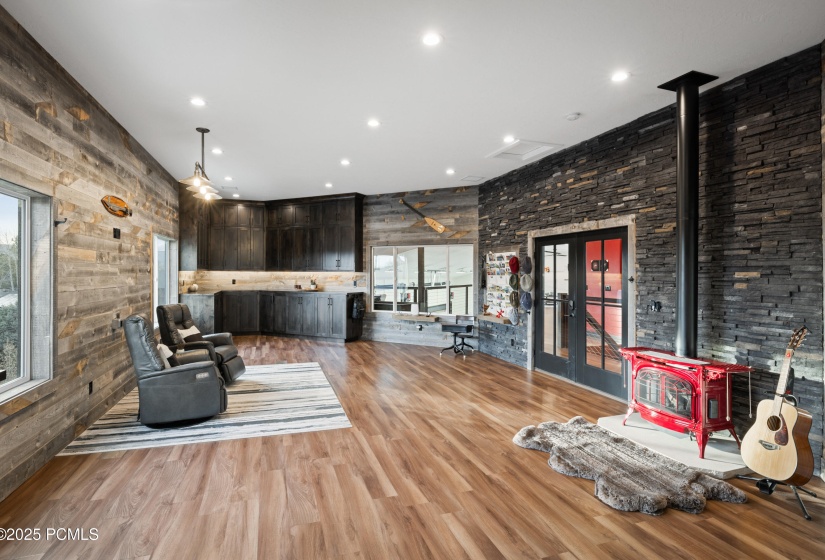Opportunities like this don’t come to market often–not in Alpine, not with these views,and not with this level of purpose behind every detail.Built for those who move fast and live fully, this home wasn’t designed to be shownoff–it was designed to be lived in. From its elevated position near American ForkCanyon, you’re steps from world-class trails, while still anchored in comfort and privacy.At the center is a kitchen that opens, literally and figuratively, to everything. Aretractable glass wall connects to the backyard, where gatherings unfold around a pool,lazy river, and oversized spa. Whether you’re hosting a crowd or enjoying quietevenings, this space flexes to meet the moment.What sets this property apart is what it enables. A 10-car garage with lift system, oil pit,and gear zones isn’t just storage–it’s freedom. It’s for those who ride, wrench, andexplore. Your weekend starts in your own garage.And then there’s Alpine–once quiet, now rising fast. Boutique retail, elevated dining,and wellness concepts are arriving, yet the town holds onto its roots: space, security,and mountain beauty.Buyers aren’t just coming for the views–they’re coming for a better way to live. Utah’sgrowth, economy, and lifestyle advantages make this not just a great place to live, but asmart place to invest.This home also brings people together–perfect for grandparents wanting to be close tofamily, for young families planting roots, or anyone who values a space that grows withyou. It’s built to welcome across generations.This isn’t just a house. It’s a lifestyle base. And there’s nothing else like it on the market.
- Heating System:
- Natural Gas, Electric, Radiant, Geothermal, Fireplace(s)
- Cooling System:
- Air Conditioning
- Fence:
- Full
- View:
- Mountain(s)
- Fireplace:
- Gas
- Roof:
- Asphalt
- Total Fireplaces:
- 3
- Parking Spaces Covered:
- 13
- Appliances:
- Microwave, Refrigerator, Disposal, Oven, Dishwasher, Double Oven
- Construction:
- Brick, Concrete, Frame - Timber
- Dining Area:
- See Remarks
- Equipment:
- Water Heater - Gas, Garage Door Opener, Security System - Installed
- Exterior:
- Other
- Exterior Features:
- Balcony, Lawn Sprinkler - Full, Spa/hot Tub, Drip Irrigation, Storage, Deck, Patio, Sprinklers In Rear, Sprinklers In Front, Gas Grill, Outdoor Pool
- Flooring:
- Carpet, Stone, Tile, Wood
- Foundation:
- Concrete Perimeter
- Garage Type:
- Attached, Oversized, Hose Bibs, Sink, See Remarks, RV Garage
- Interior Features:
- Ceiling Fan(s), Main Level Master Bedroom, Washer Hookup, Pantry, Vaulted Ceiling(s), Wet Bar, Storage
- Other Structures:
- Guest House
- Property Description:
- Adjacent Public Land, Cul-de-sac, Corner Lot, Many Trees, Fully Landscaped
- Recreation Access:
- See Remarks, Hike/bike Trail - Adjoining Property
- Sewage:
- Public Sewer
- Utilities:
- Electricity Connected, Natural Gas Connected
- Water:
- Secondary Water
- Country:
- US
- State:
- UT
- County:
- Utah
- City:
- Alpine
- Zipcode:
- 84004
- Street:
- Chapman
- Street Number:
- 1263
- Street Suffix:
- Court
- Longitude:
- W112° 14' 39.1''
- Latitude:
- N40° 26' 30''
- Street Direction:
- E
- Geographic Area:
- Outside of Summit and Wasatch Counties
- Subdivision:
- Utah Area
- Major Area:
- Other - Utah
- Area:
- 59 - Other Utah
- Office Name:
- Christies International RE PC
- Agent Name:
- Austin Wilson
- ListingMemberShortId:
- 16421
- ListingOfficeShortId:
- 4501
- Apx Taxes:
- $12,035
- Tax Year:
- 2024
- Tax ID:
- 38-610-0001
- Construction Status:
- Complete
- School District:
- Other
- Road Frontage Type:
- Public
- Road Surface Type:
- Paved
- UnBranded Virtual Tour:
- Click Here
Residential For Sale
1263 Chapman Court, Alpine, Utah 84004
- Property Type :
- Residential
- Listing Type :
- For Sale
- Listing ID :
- 12501708
- Price :
- $5,900,000
- Bedrooms :
- 9
- Bathrooms :
- 7
- Half Bathrooms :
- 1
- Square Footage :
- 13,354 Sqft
- Year Built :
- 2010
- Lot Area :
- 40,032 Sqft
- Style:
- Multi-level Unit, Updated/remodeled
- Status :
- Active
- List Price/SqFt :
- $442
- Apx SqFt Finished :
- 13,354 Sqft
- Total Full Baths :
- 5
- Total 3/4 Baths :
- 1
- Sub-Type:
- Detached











































































































