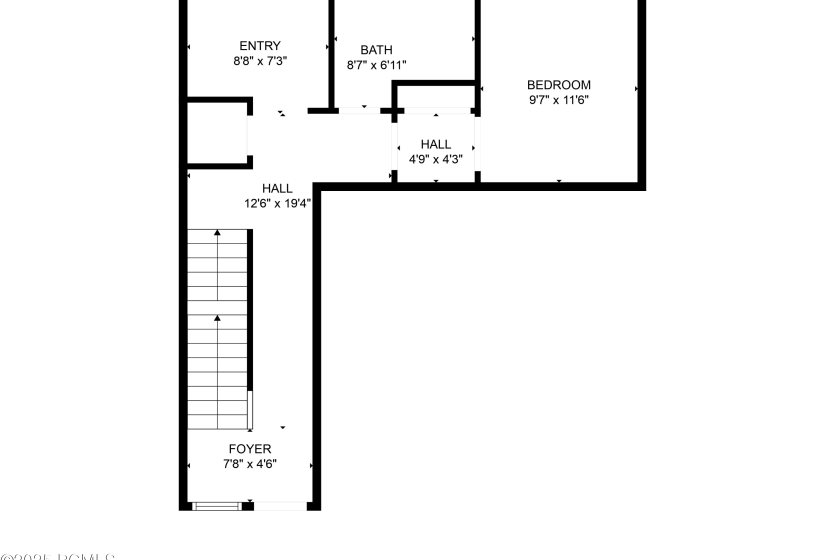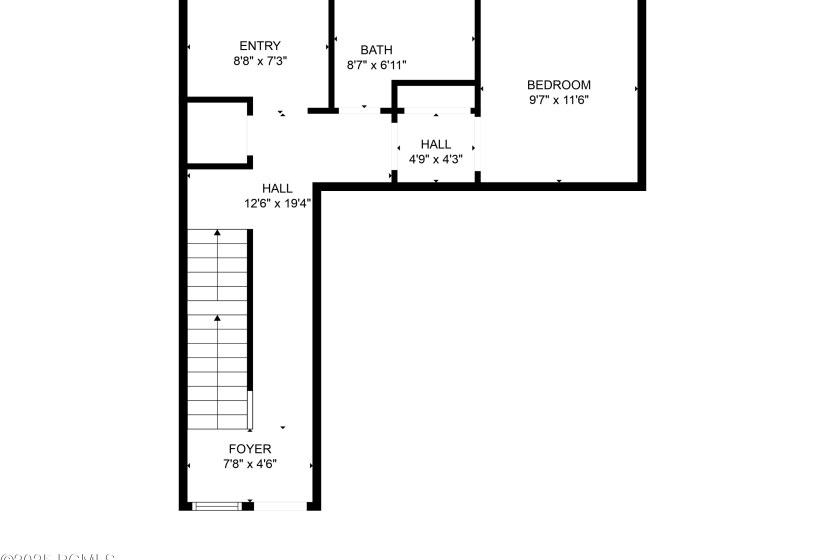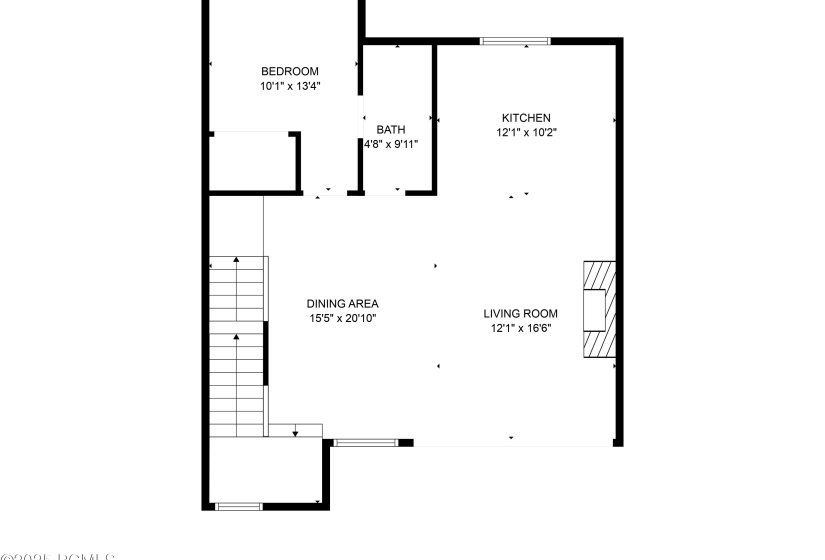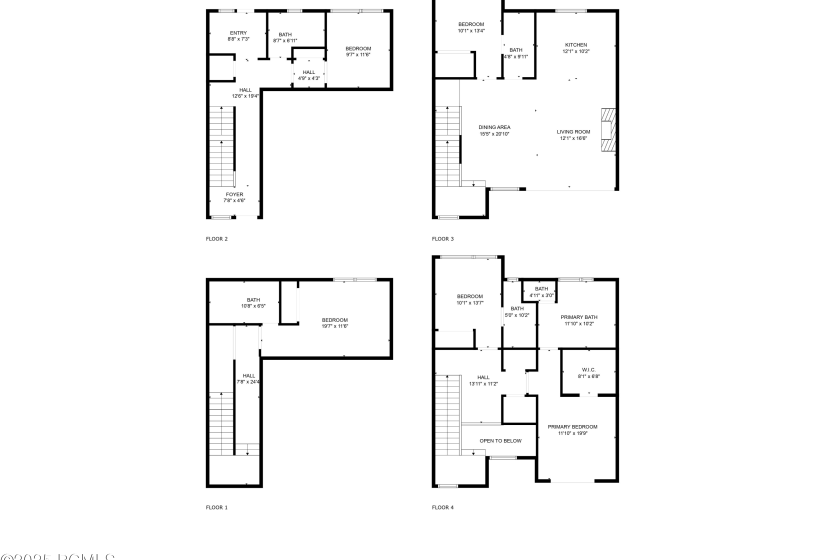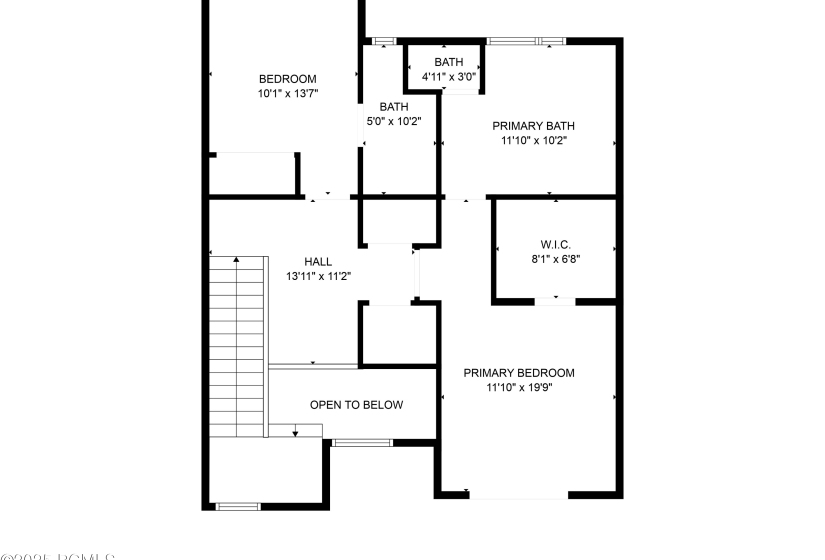Situated in the exclusive The Ridge at Canyons Village, this stunning luxury townhome is a masterclass in refined mountain living, where no detail has been overlooked. Elegantly exposed structural steel and a dramatic glass staircase set the tone for a sleek, modern aesthetic that flows throughout the home’s five bedrooms and five bathrooms, including four en-suites and a lavish owner’s suite featuring a fireplace, heated bathroom floors, and a private balcony. Offered turn-key and fully furnished, the residence is outfitted with high-end Thermador appliances, soft-close kitchen cabinets, and two striking stone and metal gas fireplaces. Designed for both comfort and convenience, it includes a heated two-car garage, dual laundry closets, a high-efficiency water heater and furnace, and zoned heating and AC. The great room invites gatherings with its spacious layout, dining area, and balcony overlooking breathtaking mountain views, while a cozy loft offers additional space to relax. Step into your private hot tub after a day of skiing directly into the unit, and enjoy added peace of mind with a built-in security system. Perfectly positioned within walking distance to Park City Resort’s Canyons side, shopping, and dining, this home also includes complimentary, on-demand winter shuttle service–an exceptional offering within a limited collection of 44 thoughtfully curated townhomes.
- Heating System:
- Natural Gas, Forced Air, Zoned, Fireplace(s)
- Cooling System:
- Central Air, Air Conditioning
- View:
- Mountain(s), Ski Area, Meadow
- Fireplace:
- Gas
- Roof:
- Composition
- Total Fireplaces:
- 2
- Parking Spaces Covered:
- 2
- Appliances:
- Microwave, Refrigerator, Disposal, Electric Range, Oven, Washer, Dishwasher, Gas Range, Washer/Dryer Stacked, Gas Dryer Hookup, Dryer
- Assessments:
- See Remarks, Yes
- Common Area Amenities:
- Pets Allowed W/restrictions, Management
- Construction:
- Frame - Wood, Frame - Metal
- Dining Area:
- Breakfast Bar, Semi-formal Dining
- Environmental Certificate:
- Other
- Equipment:
- Water Heater - Gas, Appliances, Smoke Alarm, Garage Door Opener, Thermostat - Programmable, Water Softener - Owned, Fire Pressure System, Security System - Installed
- Exterior:
- Other
- Exterior Features:
- Balcony, Lawn Sprinkler - Full, Spa/hot Tub, Patio, Sprinklers In Rear, Sprinklers In Front
- Flooring:
- Tile, Wood
- Foundation:
- Slab
- Garage Type:
- Attached, Heated Garage
- Interior Features:
- Ceiling Fan(s), Electric Dryer Hookup, Gas Dryer Hookup, Washer Hookup, Furnished - Fully, Ski Storage, Vaulted Ceiling(s), Ceiling(s) - 9 Ft Plus, Granite Counters, Open Floorplan, Walk-in Closet(s), Fire Sprinkler System
- Other Park Type:
- No
- Property Description:
- Gradual Slope, Adjacent Common Area Land, Pud - Planned Unit Development, Cul-de-sac, Fully Landscaped
- Recreation Access:
- Hike/bike Trail - Adjoining Property
- Sewage:
- Public Sewer
- Utilities:
- Cable Available, Electricity Connected, High Speed Internet Available, Natural Gas Connected, Phone Available, Phone Lines/additional
- Water:
- Public
- Country:
- US
- State:
- UT
- County:
- Summit
- City:
- Park City
- Zipcode:
- 84098
- Street:
- Ridgeline
- Street Number:
- 3595
- Street Suffix:
- Drive
- Longitude:
- W112° 26' 50.7''
- Latitude:
- N40° 40' 59''
- Geographic Area:
- Park City
- Subdivision:
- The Ridge At Canyons Village
- Major Area:
- Snyderville Basin
- Area:
- 10 - Canyons Village
- Office Name:
- BHHS Utah Properties - SV
- Agent Name:
- Jason Jentzsch
- ListingMemberShortId:
- 12051
- ListingOfficeShortId:
- BHU2
- Apx Taxes:
- $18,366
- Tax Year:
- 2024
- Tax ID:
- Rth-2b
- Construction Status:
- Complete
- HOA Dues Frequency:
- Quarterly
- HOA Dues $:
- $2,808
- School District:
- Park City
- Association Fees Included:
- Cable Tv, Com Area Taxes, Insurance, Maintenance Grounds, Management Fees, Reserve/contingency Fund, Sewer, Snow Removal, Water, Other, Shuttle Service, Internet
- Road Frontage Type:
- Private Road
- Road Surface Type:
- Paved
- UnBranded Virtual Tour:
- Click Here
Residential For Sale
3595 Ridgeline Drive, Park City, Utah 84098
- Property Type :
- Residential
- Listing Type :
- For Sale
- Listing ID :
- 12501526
- Price :
- $3,950,000
- Bedrooms :
- 5
- Bathrooms :
- 5
- Square Footage :
- 2,986 Sqft
- Year Built :
- 2021
- Style:
- Mountain Contemporary, Multi-level Unit
- Status :
- Active
- List Price/SqFt :
- $1,323
- Apx SqFt Finished :
- 2,986 Sqft
- Total Full Baths :
- 1
- Total 3/4 Baths :
- 4
- Sub-Type:
- Townhouse




















































