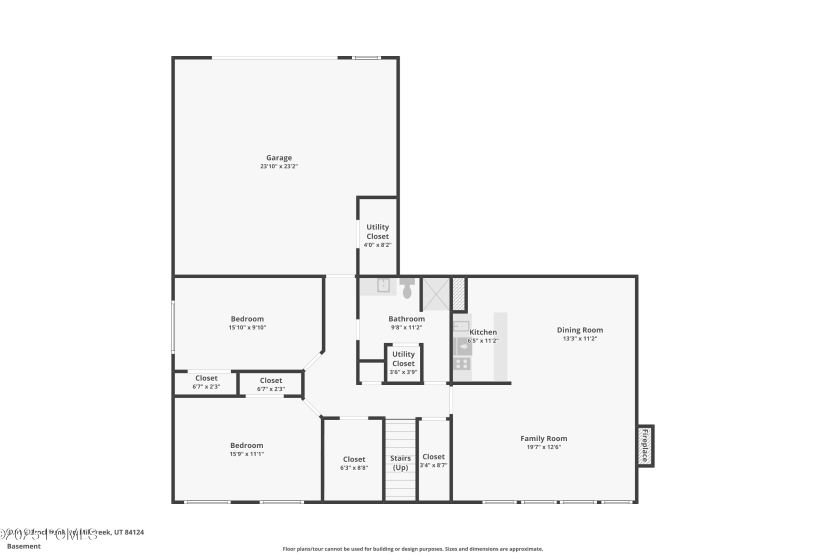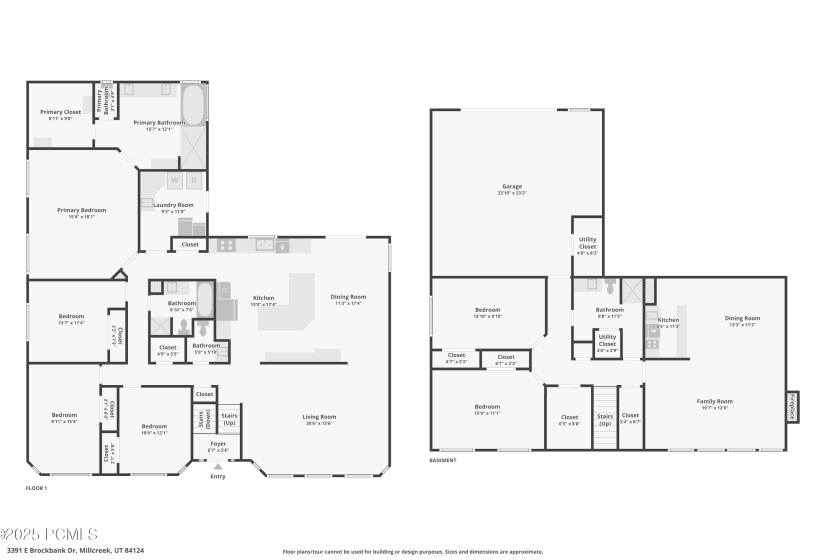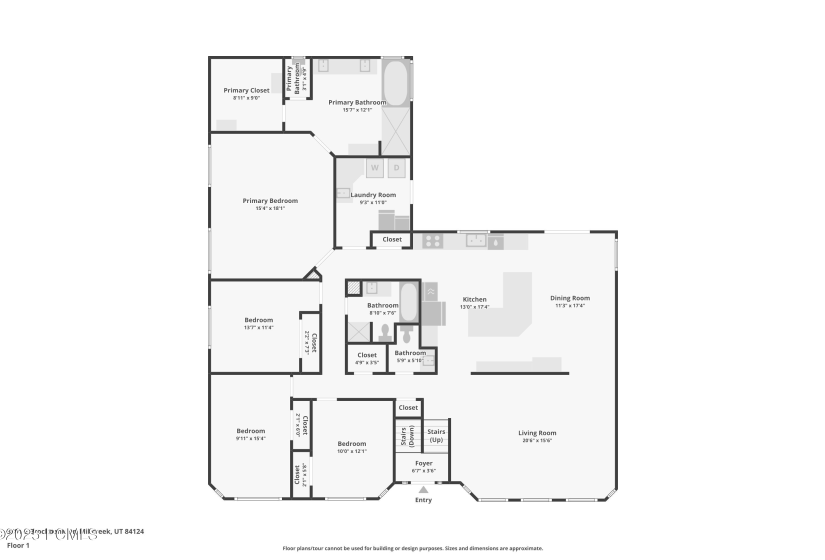Perched just beneath majestic Mt. Olympus, this beautifully updated home offers space, comfort, and versatility in one of Salt Lake’s most sought-after neighborhoods. Entertain in style in the expansive, renovated kitchen–perfect for large gatherings–with seamless flow into the spacious main family room featuring a cozy fireplace. Upstairs, you’ll find a rare four-bedroom layout, including a sprawling primary suite with a luxurious garden tub and a sleek European glass shower. The home features beautiful hardwood floors and updated flooring throughout the kitchen and basement, creating a cohesive and inviting feel on every level. The lower level includes a second kitchen, a generous family room with a second fireplace, and a separate entrance–ideal for guests, multi-generational living, or income potential as a rental. Step outside to your own private retreat featuring perennial gardens, a tranquil water feature, and a treehouse built by a structural engineer. Enjoy summer evenings on the beautiful back patio, shoot hoops on the basketball court below, or relax and enjoy the mountain views. With ample parking–including space for an RV, boat, and all your toys–this home has room for it all. Schedule your private showing today!























































