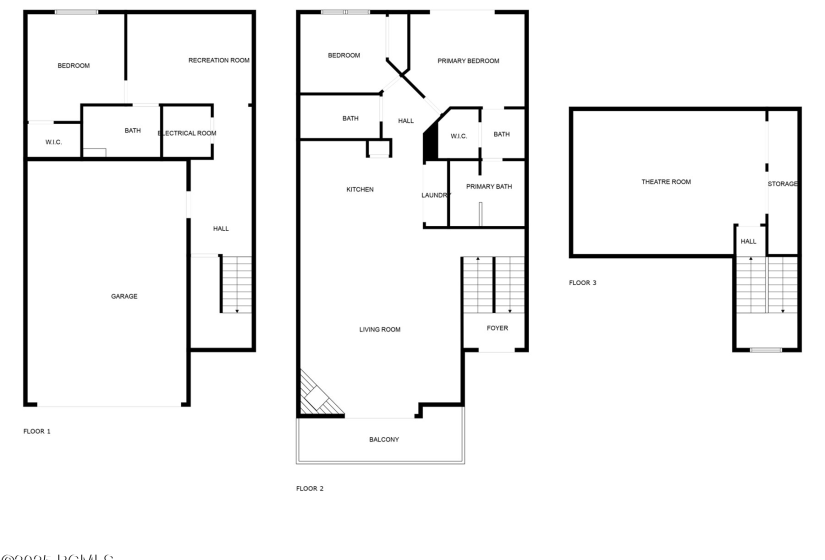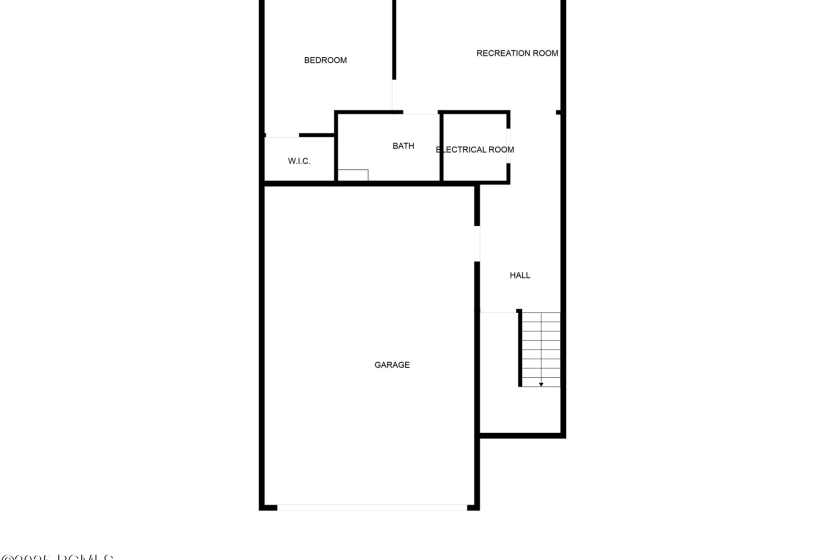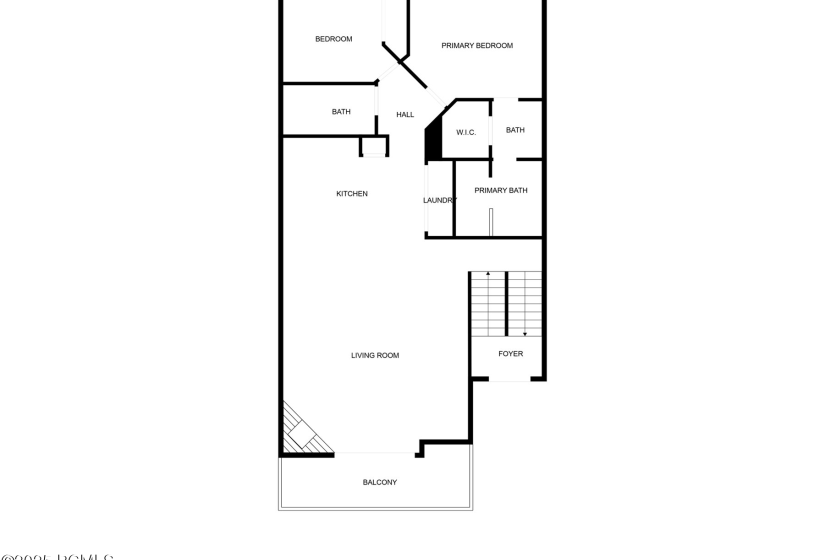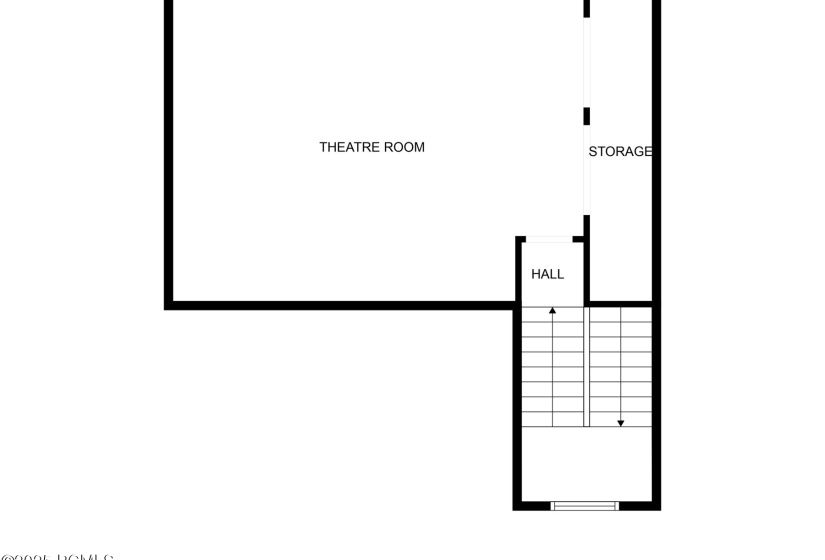Looking for the perfect mountain escape or a full-time home that feels like a retreat? Here is a beautifully maintained 3-bedroom, 3.5-bath townhome with all the comforts and upgrades you could want.This south-facing home is filled with natural light and offers stunning mountain views right from the balcony. The open great room has vaulted ceilings, a floor-to-ceiling dry stack stone gas fireplace, and a comfy vibe that makes it perfect for hanging out or entertaining. The kitchen is a dream with Viking appliances, soft-close cabinets, a pantry, and a breakfast bar that seats six.The main level includes the spacious primary suite with its own access to a private patio and hot tub – plus a walk-in closet with custom organizers and a separate tub and shower. There’s another bedroom and full bath on this level, along with a dedicated laundry area.Head upstairs to a cozy media room with cushy recliners and a full wall of closets for bonus storage. Downstairs, there’s a separate family room, another bedroom, and a full bath – great for guests or extra space to spread out.The oversized 2-car garage is a total bonus with epoxy floors, a heater, and an insulated door – perfect for gear, cars, or a workshop setup.This place has been lightly lived in and feels like new. It’s move-in ready and packed with thoughtful extras. Seriously, what are you waiting for? Come check it out – you’re going to love it here.























































