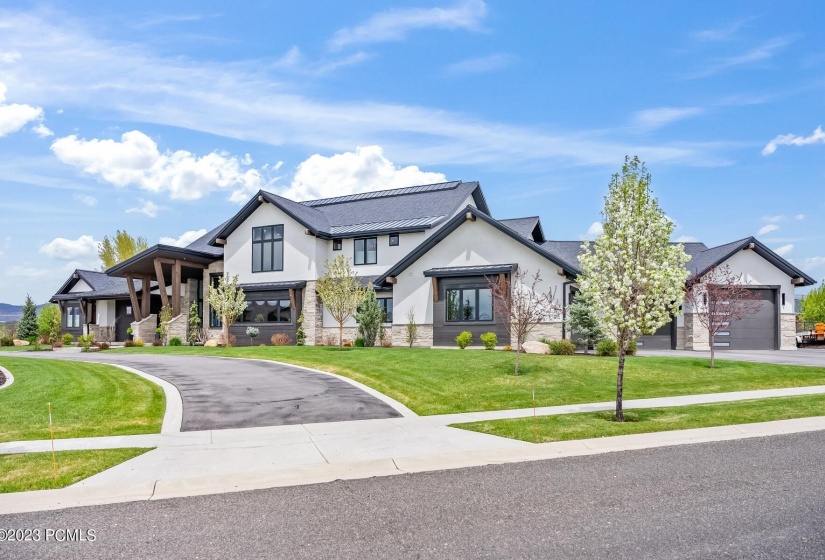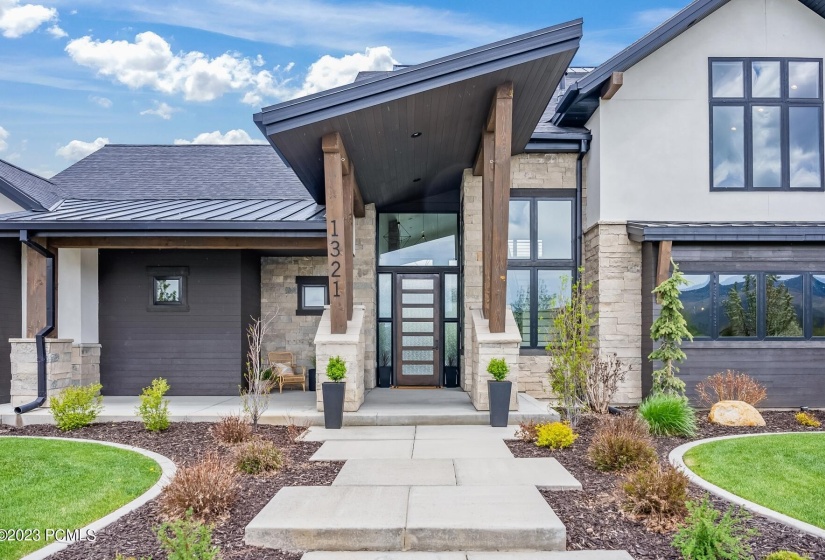This Stunning home is positioned perfectly in the Heber Valley to give easy access to world class activities while living peacefully in a quiet retreat. This custom Red Filly home is located on a 1- acre lot to show off the beautiful mountain views with its large floor to ceiling windows. Entertaining both large and small groups is made easy with the well-designed living spaces that feel both spacious, and yet still provide opportunities for quiet conversation. The salt water pool, hot tub, firepit, large covered patio, outdoor dining and kitchen as well as cozy fireplaces, all make enjoyable gathering areas for memory making activities. There is 9061 sq feet of living space that includes 3 primary bedrooms, with a total of 7 bedrooms and 7 bathrooms. The thoughtful floor plan with three bedrooms on the main floor, make this home both easy and comfortable to live in. The large primary suite has a wing that includes the primary bedroom, a private office, his and her closets and a large spa-like bathroom. A fantastic gourmet kitchen with a panoramic unobstructed view of Mount Timpanogos is part of the main open floor plan, yet feels tucked away and private. The kitchen has been planned out with everything you could want or need; double island, double oven, Thermador grill, two dishwashers, pebble ice maker, oversized sub zero fridge and freezer, large walk-in pantry, and a beverage fridge. The yard is fully landscaped and is an extension of the entertaining space. There is plenty of parking with an oversized 4 car garage. This home is not to be missed!
- Heating System:
- Forced Air
- Cooling System:
- Central Air, Air Conditioning
- Fence:
- Full
- View:
- Mountain(s), Valley
- Fireplace:
- Gas, Insert
- Roof:
- Metal, Composition
- Total Fireplaces:
- 5
- Parking Spaces Covered:
- 4
- Appliances:
- Microwave, Refrigerator, Disposal, Freezer, Washer, Dishwasher, Gas Range, Double Oven, Other, Trash Compactor, Indoor Grill, Dryer
- Construction:
- Frame - Wood
- Dining Area:
- Eat-in Kitchen, Semi-formal Dining
- Disability Features:
- Accessible Doors, Accessible Full Bath, Accessible Kitchen
- Equipment:
- Water Heater - Gas, Media System - Prewired, Smoke Alarm, Garage Door Opener, Thermostat - Programmable, Water Softener - Owned, Water Heater - Tankless, Audio System, Computer Network - Prewired, Tv Antenna
- Exterior:
- Stone, Wood Siding, Stucco
- Exterior Features:
- Patio(s), Porch, Balcony, Deck(s), Landscaped - Fully, Lawn Sprinkler - Full, Lawn Sprinkler - Timer, Gas Bbq, Pool - Outdoor, Spa/hot Tub, Drip Irrigation, Storage
- Flooring:
- Carpet, Stone, Tile, Wood, Concrete
- Foundation:
- Concrete Perimeter
- Garage Type:
- Attached, Oversized, Heated Garage, Rec Vehicle Garage, Sink
- Interior Features:
- Ceiling Fan(s), Electric Dryer Hookup, Gas Dryer Hookup, Main Level Master Bedroom, Washer Hookup, Pantry, Vaulted Ceiling(s), Ceiling(s) - 9 Ft Plus, Spa/hot Tub, Dual Flush Toilet(s), Granite Counters, Open Floorplan, Walk-in Closet(s), Double Vanity, Kitchen Island, Storage
- Property Description:
- South Facing, Level, Corner Lot
- Sewage:
- Public Sewer
- Utilities:
- Cable Available, Electricity Connected, High Speed Internet Available, Natural Gas Connected, Phone Lines/additional
- Water:
- Private, Irrigation
- Country:
- US
- State:
- UT
- County:
- Wasatch
- City:
- Heber City
- Zipcode:
- 84032
- Street:
- Red Filly
- Street Number:
- 1321
- Street Suffix:
- Road
- Longitude:
- W112° 38' 3.9''
- Latitude:
- N40° 29' 28.8''
- Street Direction:
- S
- Geographic Area:
- Heber and Midway
- Subdivision:
- Wild Mare
- Major Area:
- Heber Valley
- Area:
- 37 - Heber East
- Office Name:
- BHHS Utah Properties - SV
- Agent Name:
- Ginny Tuite
- ListingMemberShortId:
- 13378
- ListingOfficeShortId:
- BHU2
- Apx Taxes:
- $9,427
- Tax Year:
- 2022
- Tax ID:
- 00-0021-1756
- Construction Status:
- Complete
- HOA Dues Frequency:
- Monthly
- School District:
- Wasatch
- Road Frontage Type:
- Public
- Road Surface Type:
- Paved
- UnBranded Virtual Tour:
- Click Here
Residential For Sale
1321 Red Filly Road, Heber City, Utah 84032
- Property Type :
- Residential
- Listing Type :
- For Sale
- Listing ID :
- 12301537
- Price :
- $3,790,000
- Bedrooms :
- 7
- Bathrooms :
- 7
- Half Bathrooms :
- 1
- Square Footage :
- 9,061 Sqft
- Year Built :
- 2018
- Lot Area :
- 43,560 Sqft
- Style:
- Contemporary
- Status :
- Active
- List Price/SqFt :
- $418
- Apx SqFt Finished :
- 9,061 Sqft
- Total Full Baths :
- 3
- Total 3/4 Baths :
- 3
- Sub-Type:
- Detached

























































































