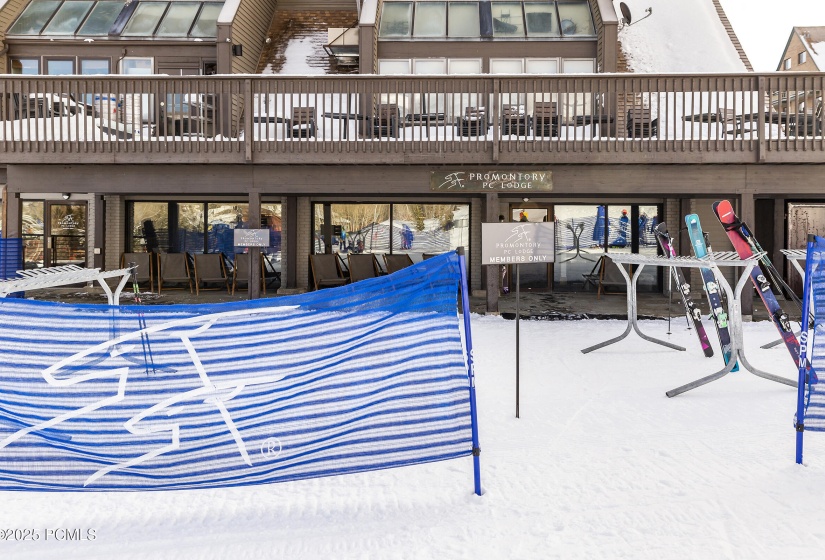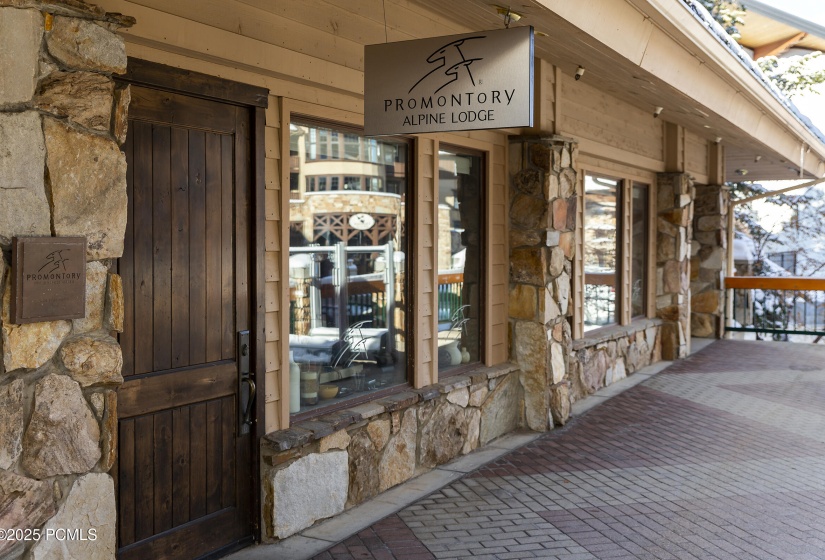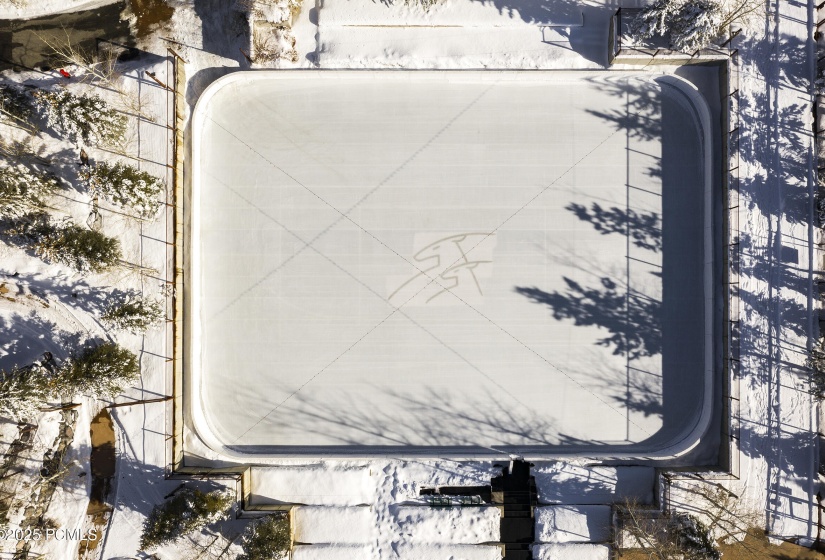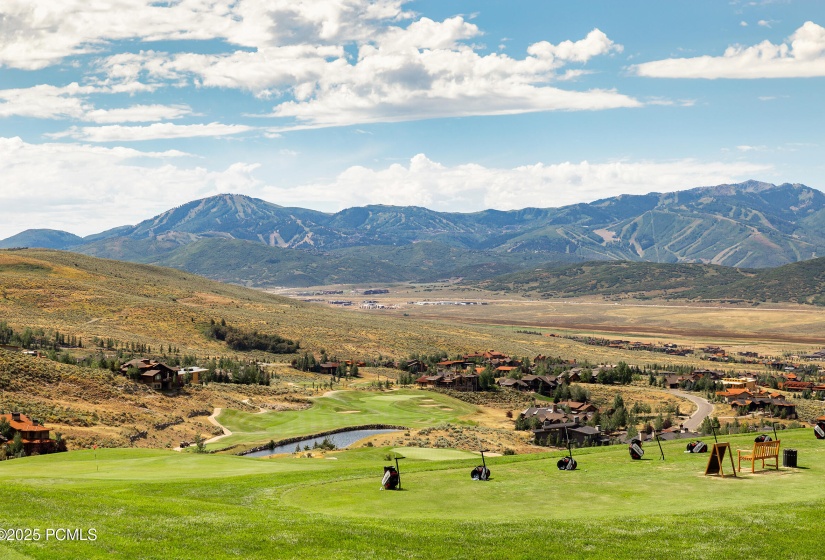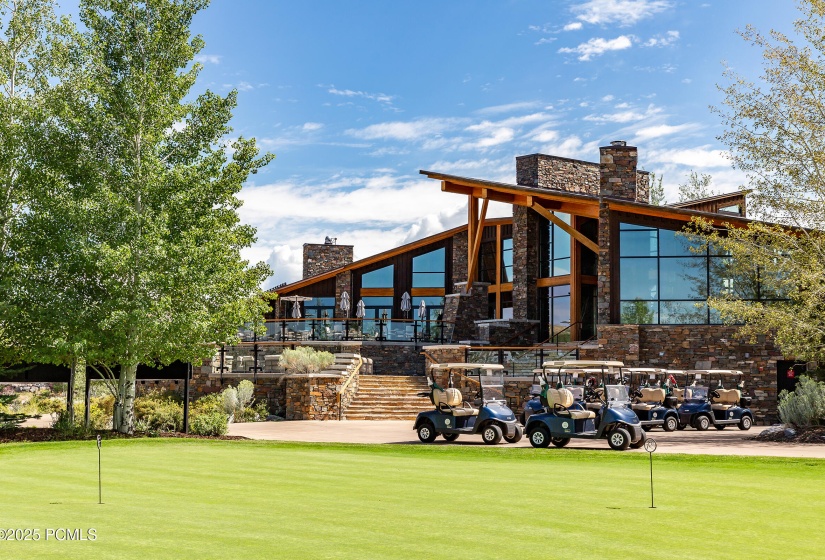Experience luxury living in this stunning five-bedroom, six-bathroom home within the gated community of Promontory, with a Full Golf Membership available and access to world-class amenities. Centrally located within the Club for easy access to The Shed, Hearth Restaurant and Village Clubhouse and the Equestrian Gate, this residence is designed for both comfort and entertainment. The home features a private, flat yard with beautifully landscaped outdoor spaces, perfect for relaxing and entertaining. Inside, enjoy an incredible state-of-the-art golf simulator and private movie theater, making every day feel like a retreat. As a Full Member at Promontory, you’ll have access to an incredible array of amenities, including a 7,000 square foot spa, multiple fitness centers, resort-style heated pools, tennis and pickleball courts, basketball courts, a beach club, a tubing hill, and three championship golf courses. With multiple clubhouses offering fine dining and social events, this home provides the ultimate blend of adventure, relaxation, and luxury in the heart of Park City.























































































