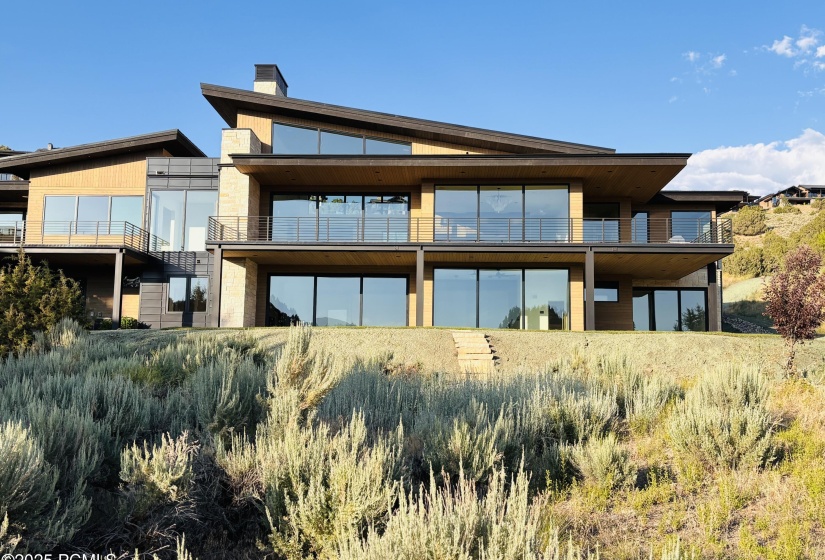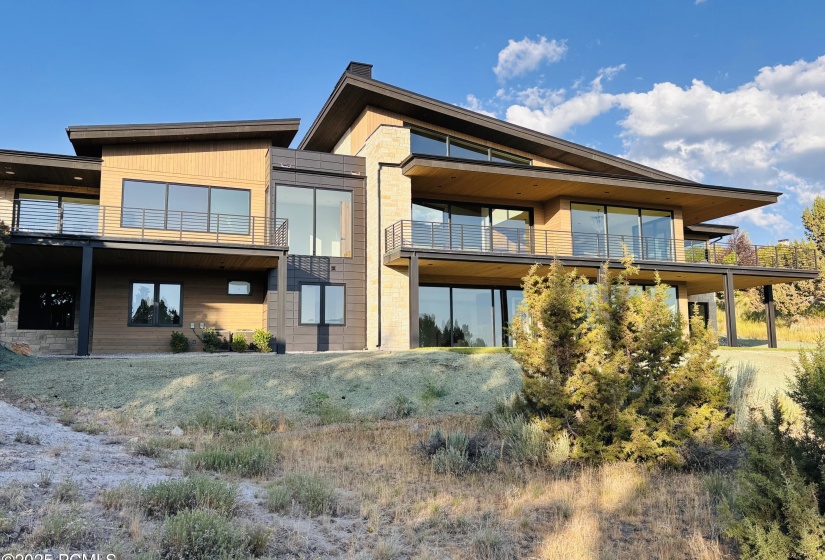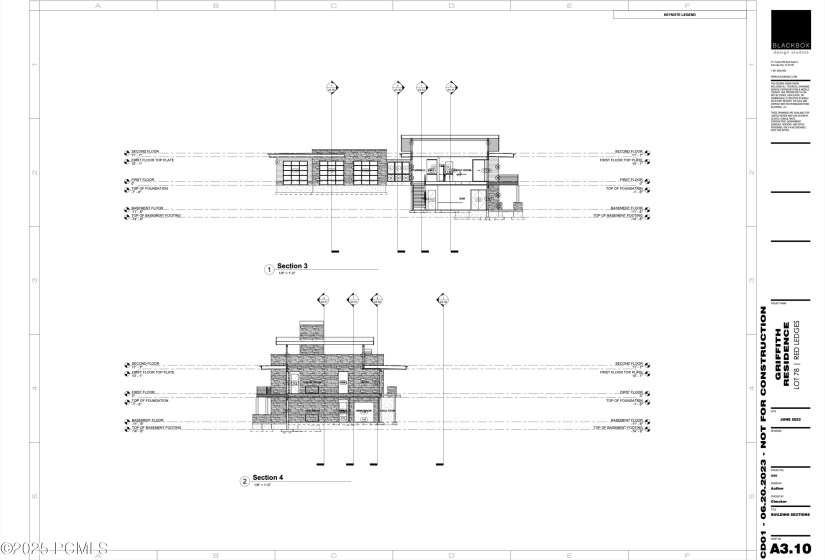A new custom home thoughtfully designed to maximize the panoramic views of Mount Timpanogos from almost every room. Situated on a one acre lot on the green of the par 3 fourth hole, this home is conveniently located only three minutes from the clubhouse and two minutes from the west gate. Enjoy the full golf membership available with this home and your own private golf simulator. The award winning interior design team has created warm and inviting spaces, incorporating all the finishes one would expect in a high end custom home. Stunning floor to ceiling stonework in the great room accents the open front fireplace with floating hearth. Oversize view windows slide open for an indoor/outdoor living experience. The kitchen/dining area flows seamlessly into the great room for an open concept feel. Entertaining will be a pleasure with the 16′ quartzite island and well appointed butler’s pantry. The primary suite includes its own sitting room and private deck. After playing on your golf simulator, treat yourself to the spa-like soaking tub, steam shower, and radiant heated floor in the owner’s bath. Built-in bookshelves and paneled walls in the office hide a concealed door into the primary suite. Four additional bedrooms on the walkout lower level will comfortably host your family and friends. On the lower level you will discover an impressive glass walled wine room, a workout area, and sauna. The oversize, heated three car garage welcomes you home with a glass sky walk into this exceptional mountain contemporary home. A full membership is included with this home. The Red Ledges amenities include, 2 Jack Nicholas golf courses, fitness classes, tennis and pickleball classes, Covered tennis courts over the winter months, 2 swimming pools, hot tubs, gym, golf simulator, kids club, a ski club and horseback riding. https://www.redledges.com/amenities/. Golf membership available for purchase. Sq Ft per plans
- Heating System:
- Forced Air, Radiant Floor, Fireplace(s)
- Cooling System:
- Central Air, Air Conditioning
- Basement:
- Walk-out Access
- View:
- Mountain(s), Golf Course, Pond, Valley
- Fireplace:
- Gas, Insert
- Roof:
- Metal, Tar/gravel
- Total Fireplaces:
- 1
- Parking Spaces Covered:
- 3
- Appliances:
- Microwave, Refrigerator, Disposal, Washer, Dishwasher, Gas Range, Double Oven, Dryer
- Assessments:
- Change Of Ownership Fee - Seller Pays
- Common Area Amenities:
- Pets Allowed, Fitness Room, Pool, Clubhouse, Pickle Ball Court, Spa/hot Tub, Security
- Construction:
- Frame - Wood, Post & Beam
- Dining Area:
- Semi-formal Dining
- Equipment:
- Water Heater - Gas, Smoke Alarm, Garage Door Opener, Thermostat - Programmable
- Exterior:
- Stone, Wood Siding
- Exterior Features:
- Lawn Sprinkler - Full, Lawn Sprinkler - Timer, Spa/hot Tub, Drip Irrigation, Deck, Patio, Sprinklers In Rear, Sprinklers In Front, Gas Grill
- Flooring:
- Carpet, Wood, Linoleum
- Foundation:
- Concrete Perimeter
- Garage Type:
- Attached, Oversized, Heated Garage
- Interior Features:
- Ceiling Fan(s), Main Level Master Bedroom, Washer Hookup, Vaulted Ceiling(s), Ceiling(s) - 9 Ft Plus, Jetted Bath Tub(s), Granite Counters, Walk-in Closet(s), Double Vanity, Kitchen Island
- Property Description:
- Gradual Slope, Natural Vegetation, Corner Lot, Fully Landscaped
- Recreation Access:
- Hike/bike Trail - Adjoining Project
- Sewage:
- Public Sewer
- Utilities:
- Electricity Connected, High Speed Internet Available, Natural Gas Connected, Phone Available
- Water:
- Public, Irrigation
- Country:
- US
- State:
- UT
- County:
- Wasatch
- City:
- Heber City
- Zipcode:
- 84032
- Street:
- Flat Top Mountain
- Street Number:
- 2220
- Street Suffix:
- Drive
- Longitude:
- W112° 37' 13.6''
- Latitude:
- N40° 31' 7.8''
- Street Direction:
- E
- Geographic Area:
- Heber and Midway
- Lot #:
- 78
- Subdivision:
- Red Ledges
- Major Area:
- Heber Valley
- Area:
- 33 - Red Ledges
- Office Name:
- Homie, LLC
- Agent Name:
- Lance Garrett
- ListingMemberShortId:
- 15266
- ListingOfficeShortId:
- 3730
- Apx Taxes:
- $7,429
- Tax Year:
- 2024
- Tax ID:
- 00-0020-8196
- Construction Status:
- Under Construction
- HOA Dues Frequency:
- Annually
- HOA Dues $:
- $2,875
- School District:
- Wasatch
- Association Fees Included:
- Security, Snow Removal
- Road Frontage Type:
- Private Road
Residential For Sale
2220 Flat Top Mountain Drive, Heber City, Utah 84032
- Property Type :
- Residential
- Listing Type :
- For Sale
- Listing ID :
- 12501214
- Price :
- $5,350,000
- Bedrooms :
- 5
- Bathrooms :
- 6
- Half Bathrooms :
- 2
- Square Footage :
- 6,800 Sqft
- Year Built :
- 2025
- Lot Area :
- 44,867 Sqft
- Style:
- Ranch
- Status :
- Active
- List Price/SqFt :
- $787
- Apx SqFt Finished :
- 6,800 Sqft
- Total Full Baths :
- 4
- Sub-Type:
- Detached


























































































