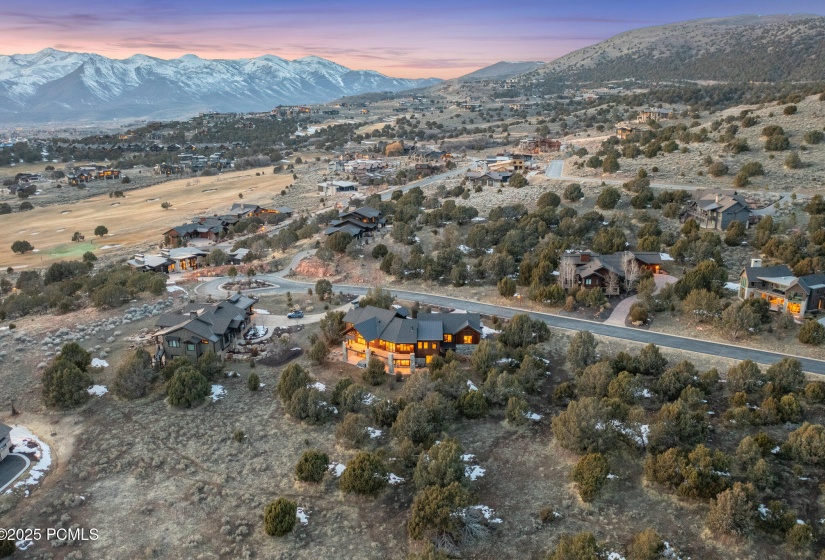In the exclusive gated community of Red Ledges, this quiet cul-de-sac estate is an unparalleled value, with an exceptional price-per-square-foot and a rare full golf membership included. It’s not just a home; it’s a lifestyle of luxury. Step inside this magnificent 4-bedroom, 4-bathroom residence, where an expansive open floor plan awash in natural light creates an inviting warmth throughout. At the heart of the home is a gourmet kitchen equipped with top-of-the-line appliances, including a dedicated ice maker, and a separate prep area for entertaining. A large island invites guests to gather, flowing into a spacious yet cozy living room, perfect for relaxed evenings. The lower level is an entertainer’s paradise, boasting a ‘game day’ lounge complete with an impressive wine cellar, a wet bar, and a state-of-the-art golf simulator – perfect for unwinding after a day on the course. The main-level primary suite is a lavish retreat, with an en-suite bath and a deep soaking tub for spa-like relaxation. A lower-level junior suite ensures visitors are treated to their private haven.For the automotive connoisseur, an oversized main garage plus a basement-level ‘toy’ garage offer ample room for a prized car collection, boat and other toys. Outdoor living is indulgent, with a sprawling deck revealing breathtaking mountain views – an idyllic backdrop for unforgettable sunsets. A ground-level jacuzzi and an inviting firepit promise enchanting evenings under the stars. As a resident of Red Ledges, you’ll enjoy exclusive access to an array of amenities, including resort-style pools, a state-of-the-art wellness and fitness center, championship golf courses, fine dining, tennis and pickleball courts, an equestrian center, and miles of scenic trails.

























































































