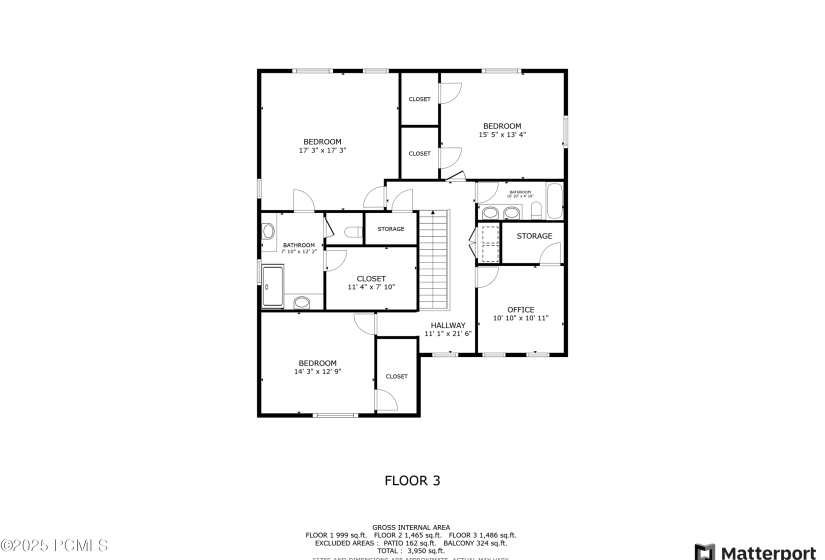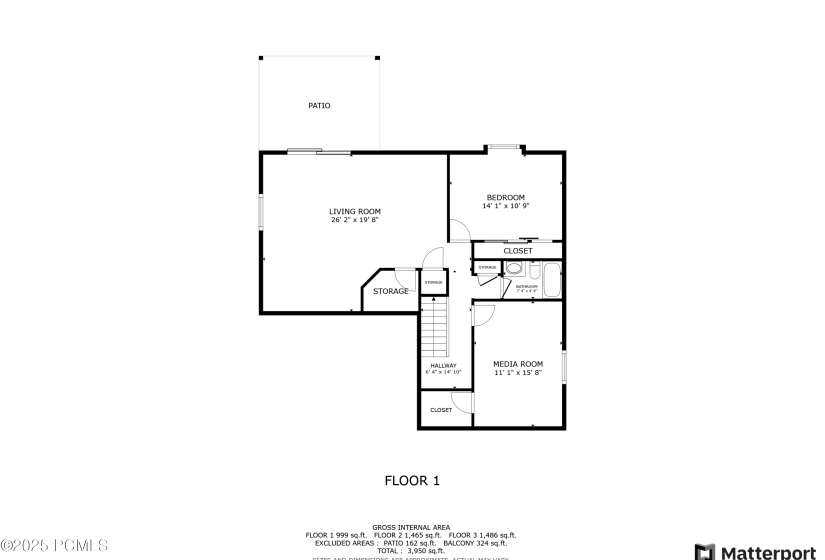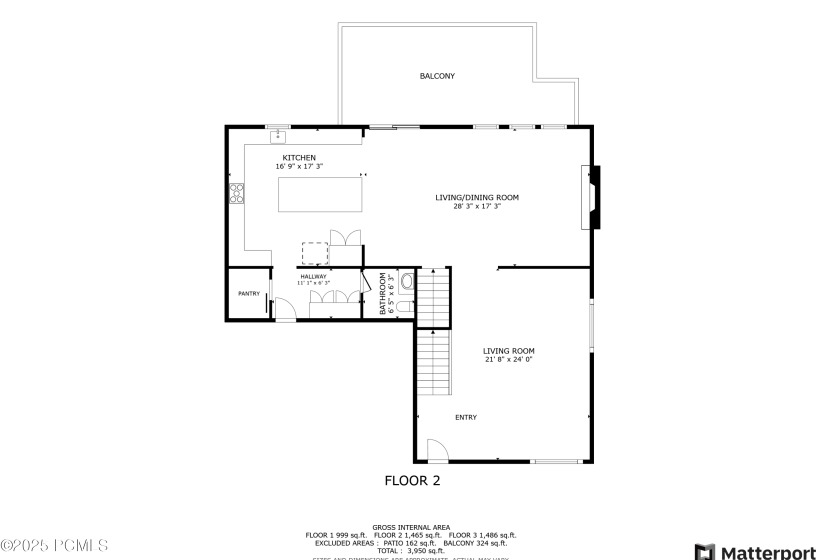Combining elegance and practicality, let us introduce this remodeled 6-bedroom, 3.5-bathroom home in Trailside. Backing up to open space and nestled in the heart of the amenity-rich Trailside community, this well-appointed home offers unrivaled access to outdoor adventures, recreational trails, and beautiful parks and amenities. Imagine entertaining on any level with the open floor plan and walk-out patios and decks, all while you take in the gorgeous views surrounding the property. With an extensive remodel in 2014 and again in 2022, this home has both form and function. The beautiful chef’s kitchen has marble countertops, custom cabinetry, and plenty of storage with a walk-in pantry. The flow of the living areas and kitchen brings a synergy to the space. With a view from every room, the four main bedrooms and two bathrooms are upstairs with a side-by-side laundry area. The walk-out basement offers endless possibilities, flooded with natural light from oversized windows. In addition to two bedrooms and a shared full bath, you can use this versatile area to be whatever you imagine: a home gym, a movie room, or a vibrant play/game space. This lower level opens up to a private lower patio featuring a luxurious sauna, hot tub (accessed from a stairwell off the upper deck), and a fully landscaped yard lined with Aspen trees. This home also features numerous upgrades (ask us for the full list), including all new Anderson windows and doors, a new roof, new custom Hardie-backer siding and gutters, upgraded IT and electrical (EV charger-ready), and a plethora of garage and storage built-ins.






























































