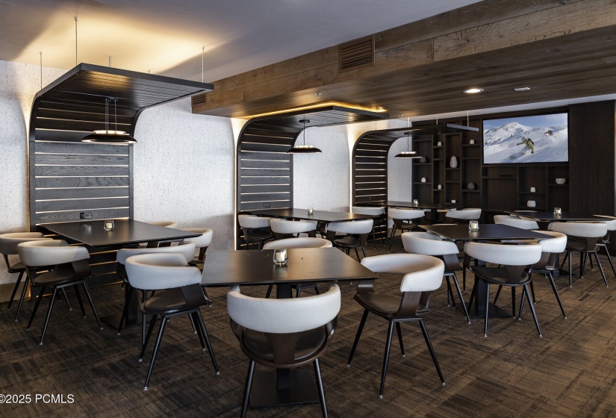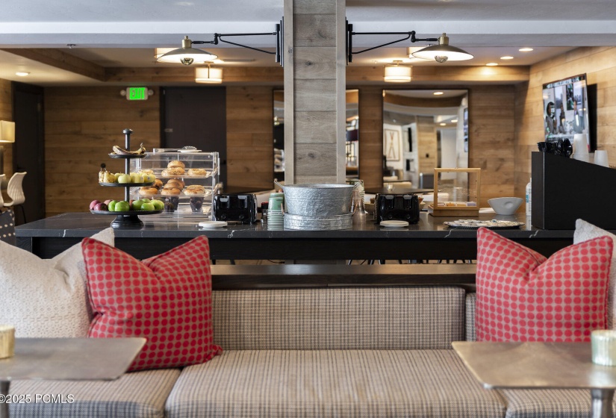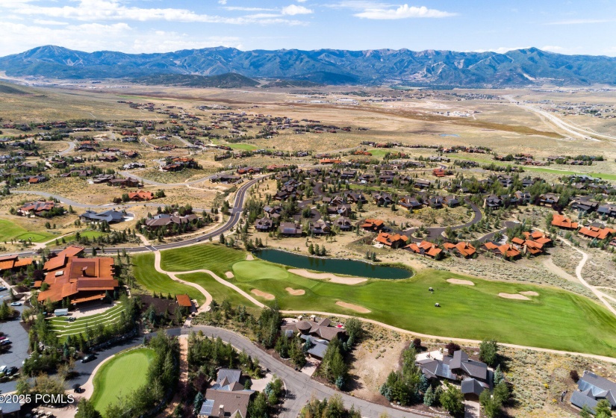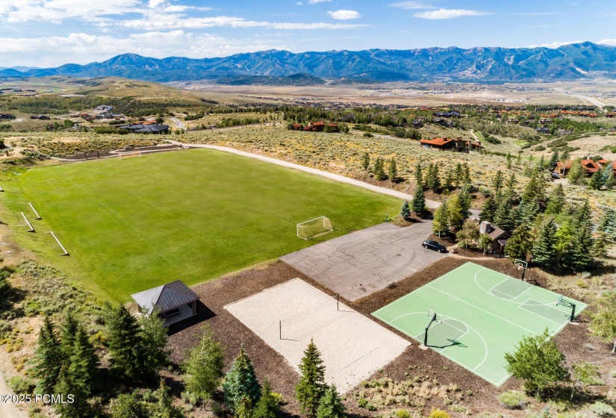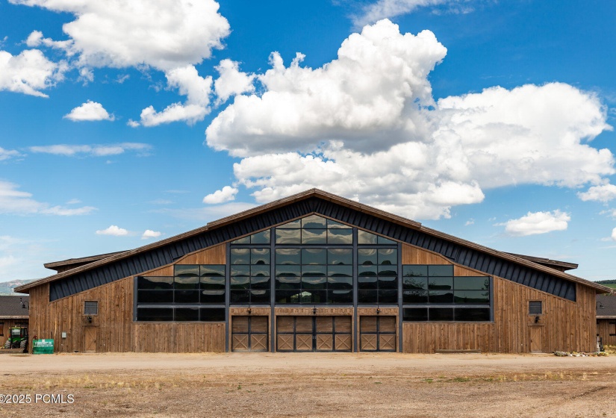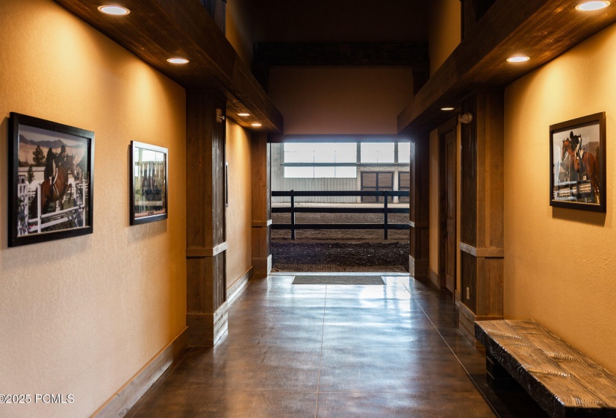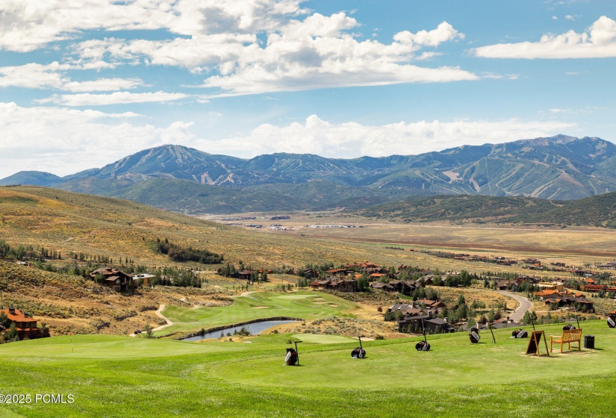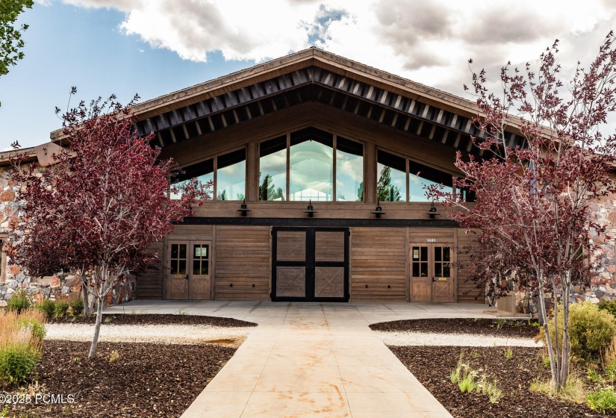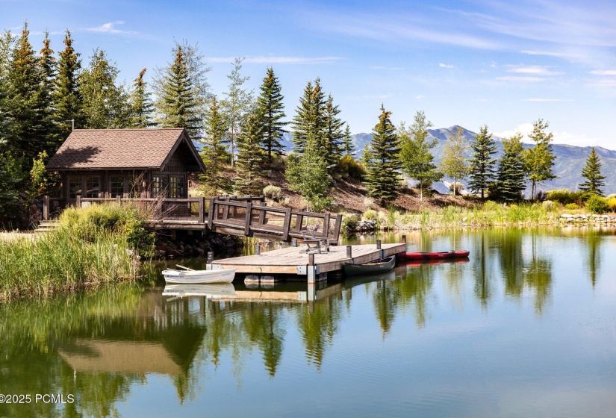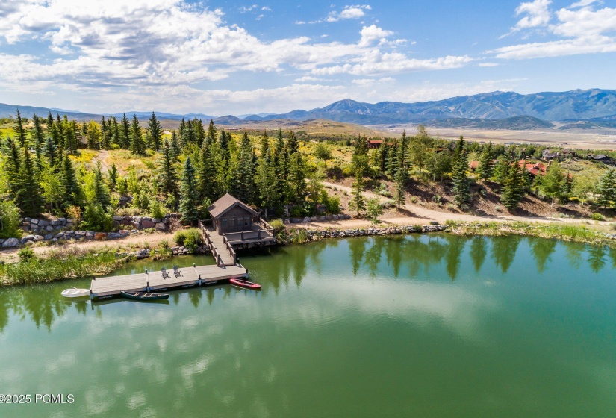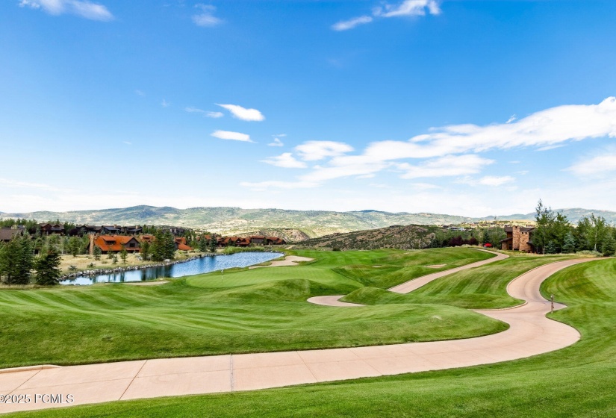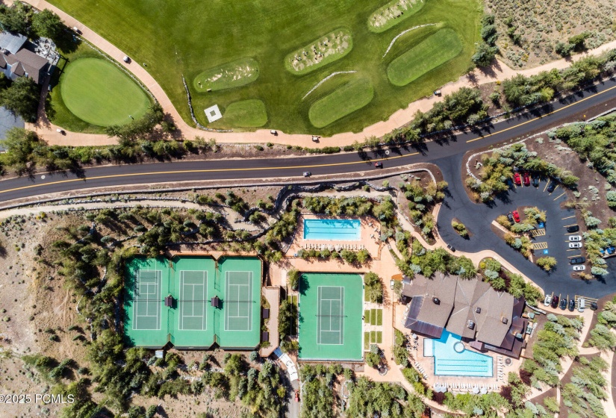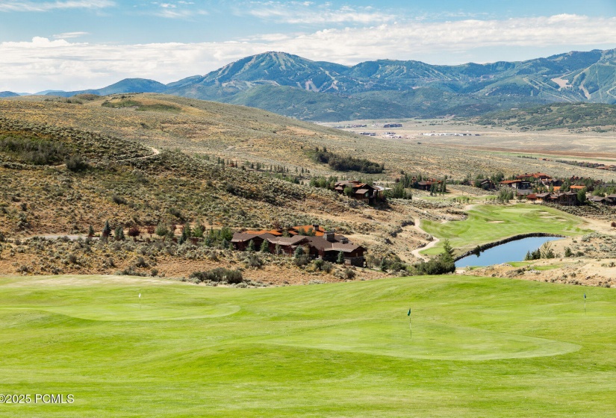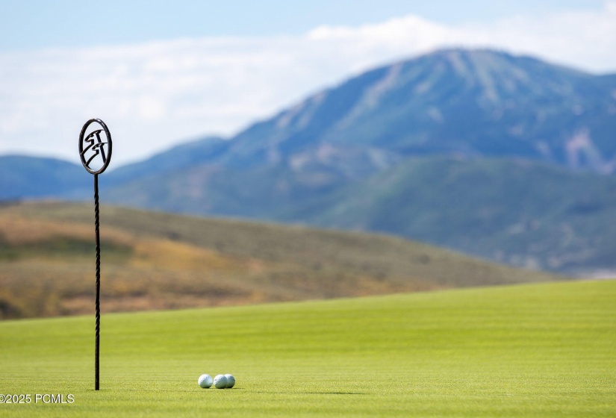Experience a life where every day feels like a vacation. Featured in design publications, this showcase home combines elegance with comfort. This exceptional property is nestled in Promontory, a gated community offering you the tranquility, privacy and active lifestyle you’ve always deserved.Step inside to be greeted by high ceilings, bold lighting and floor to ceiling sliding doors that open to a grand entertaining deck, bringing you closer to nature and fresh mountain air. Sophisticated interiors by HGTV star Vern Yip beckon you to linger, whether it’s savoring a meal with good friends, or enjoying an evening by the fire with your kids and grandkids. The lower level is fun and games for the whole family, with billiards, a wet bar and kitchen, a theater and climate controlled wine room.The lush landscaping and water features create a serene ambiance. The main level deck has an outdoor kitchen, dining and soft outdoor seating for large groups to enjoy sunny spring afternoons, cool summer evenings, and spectacular sunsets. The covered patio has an oversized hot tub for soaking the muscles after a long day on the ski slopes or golf course. The main level Owner’s suite is a haven of relaxation with its walk-in closet and stunning bathroom with free standing tub. A second luxe primary suite on the main level allows guests to feel as pampered as the owners. Each bedroom is its own sanctuary, with mountain views, ensuite bathrooms, and countless designer touches, so everyone can greet the next day’s adventure fully refreshed.























































































