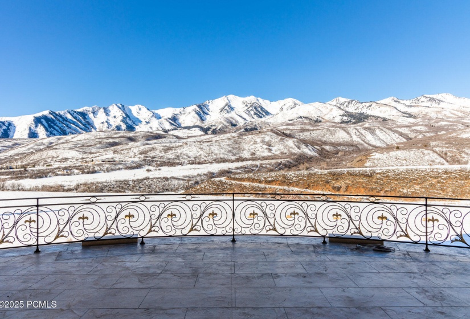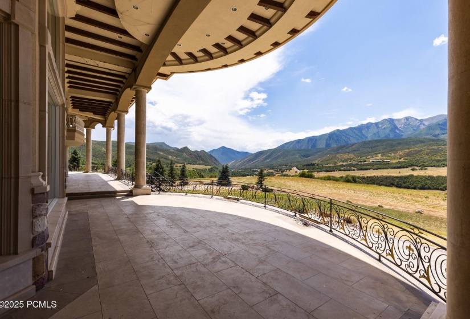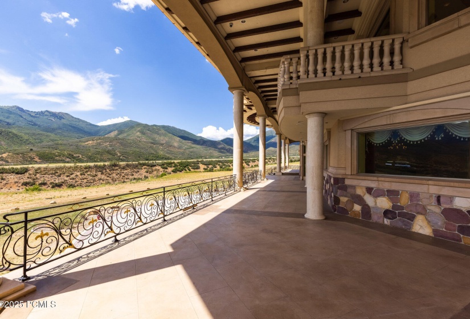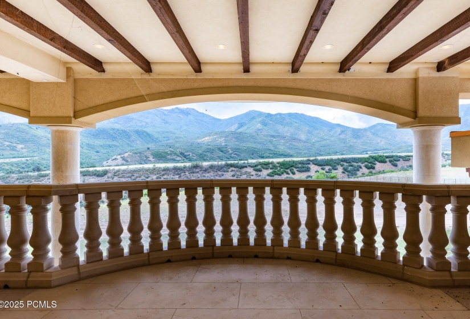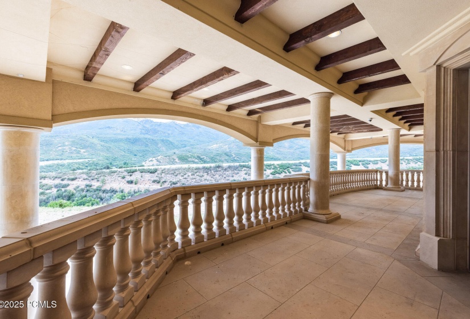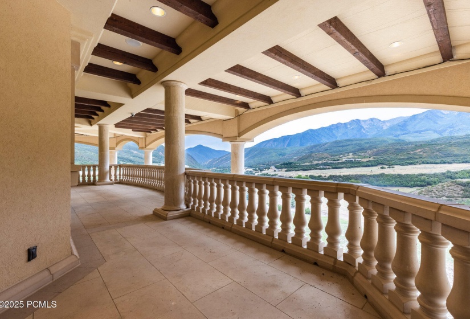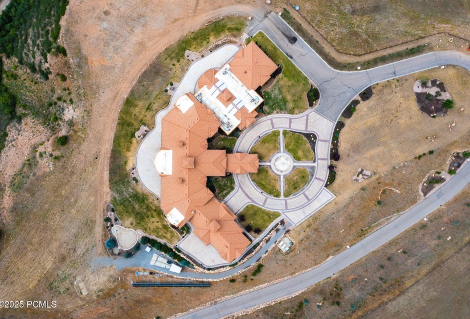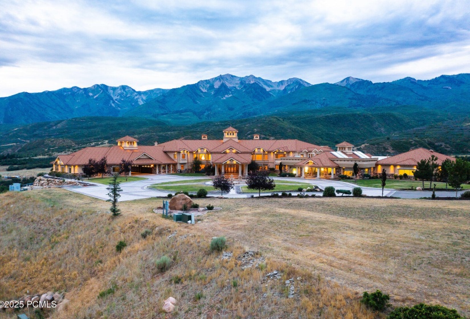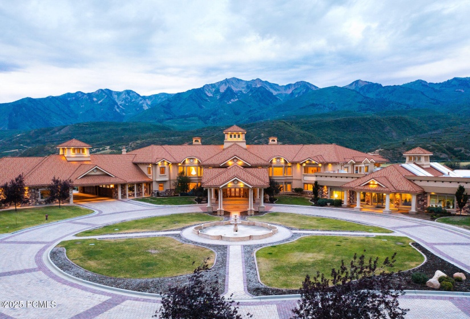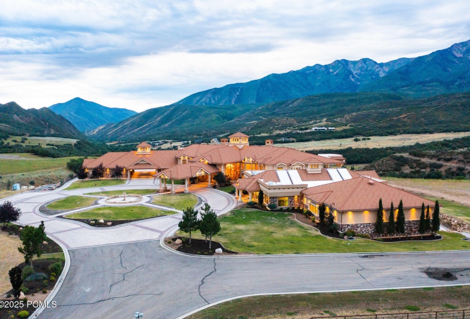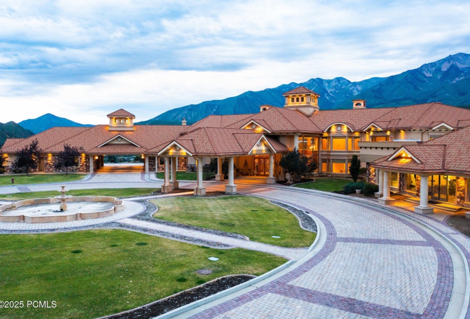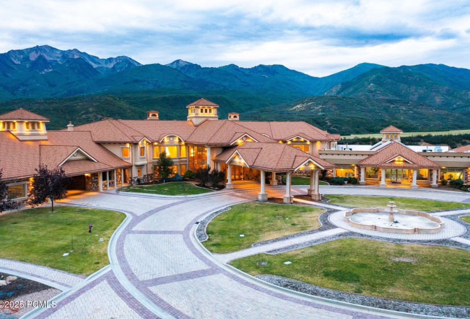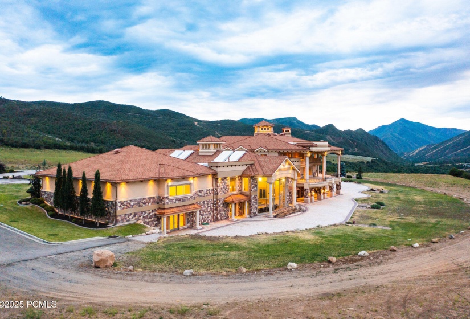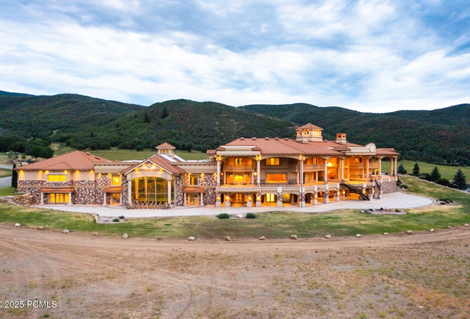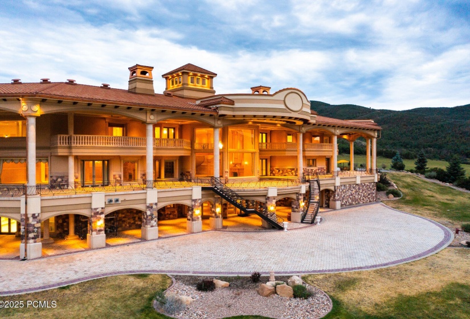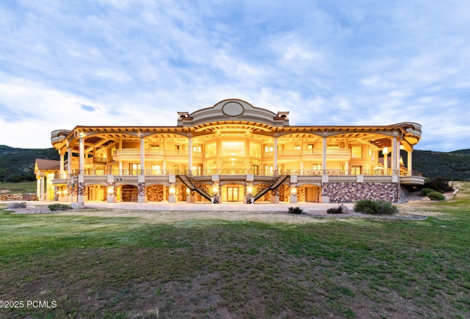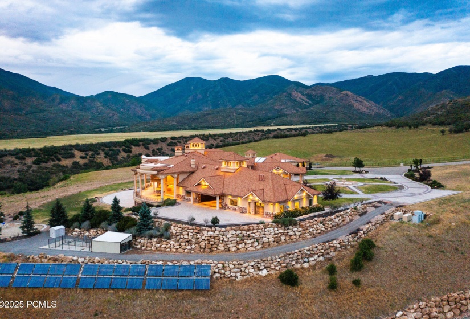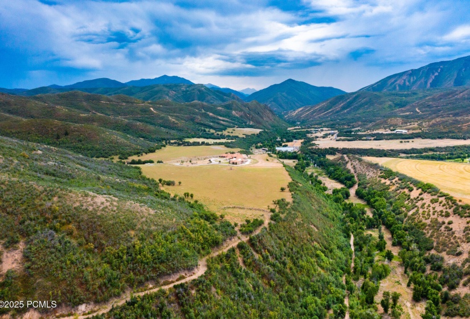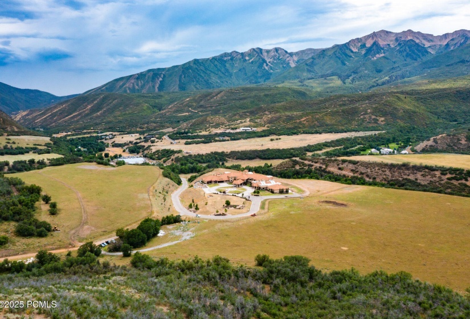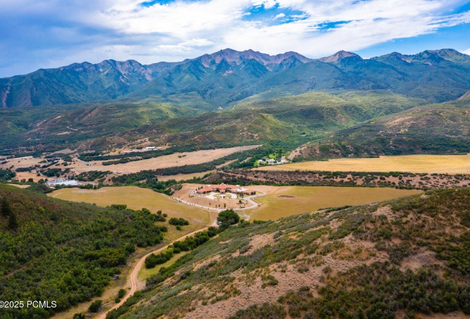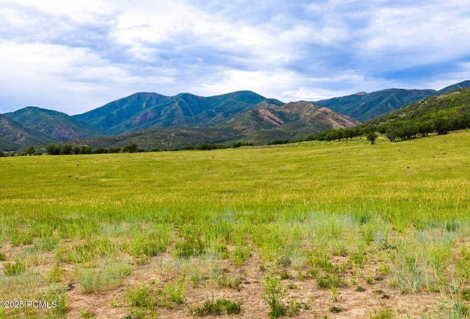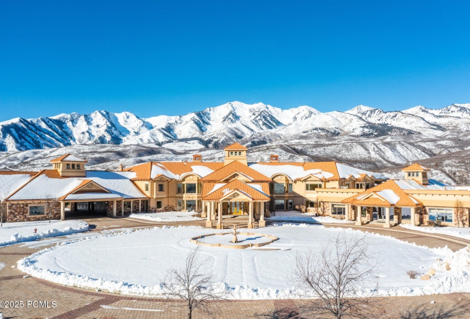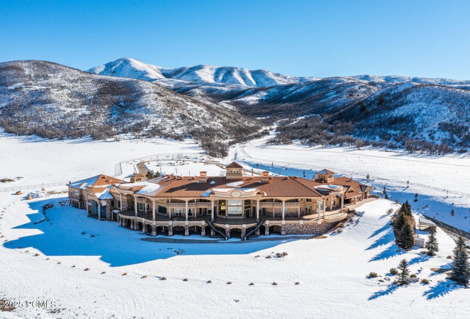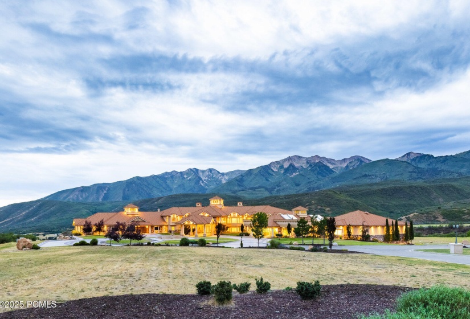Located at the end of Hobble Creek Canyon, this expansive estate is one of the largest private residences in the country. Covering 50,738 square feet on 156 acres, it offers complete privacy and sweeping views of Utah’s Wasatch Mountains. The grand entryway features 20-foot ceilings, a statement chandelier, and dual staircases leading to the main living spaces. Floor-to-ceiling windows in the formal living room highlight the surrounding mountains. The home includes a spacious master suite and five well-appointed guest suites, all designed with high-end finishes. The estate is built for both luxury and recreation. A massive indoor pool complex includes a waterslide, waterfall, lazy river, rope swing, hot tub, and a children’s area, along with an outdoor kitchen. Additional amenities include a basketball court, two-lane bowling alley, a 27-seat theater, sauna, fitness center, game room, and a dedicated children’s playroom. A designated area for a private shooting range is also on the property. The 156 acres offer opportunities for horseback riding, with space for stables and trails. Outdoor activities include golfing at a nearby top-rated course, hiking, mountain biking, ATV riding, hunting, snowmobiling, and cross-country skiing. While secluded, the property remains accessible–just 35 minutes from a private airport and about an hour from Salt Lake City. Whether used as a primary home, vacation retreat, or corporate getaway, this estate is a rare opportunity to own one of the most amazing properties in Utah.
- Heating System:
- Forced Air, Radiant Floor
- Cooling System:
- Air Conditioning
- Fence:
- Partial
- View:
- Mountain(s), Valley, Meadow
- Fireplace:
- Wood Burning, Gas
- Roof:
- Shingle, Tile
- Total Fireplaces:
- 5
- Parking Spaces Covered:
- 8
- Appliances:
- Microwave, Refrigerator, Disposal, Electric Range, Oven, Dishwasher, Double Oven, Electric Dryer Hookup
- Assessments:
- Buyer Pays
- Construction:
- Frame - Wood, Frame - Metal
- Dining Area:
- Breakfast Bar, Semi-formal Dining, Formal Dining
- Environmental Certificate:
- See Remarks
- Equipment:
- Water Heater - Gas, Appliances, Media System - Prewired, Smoke Alarm, Garage Door Opener, Thermostat - Programmable, Fire Pressure System, Security System - Prewired, Audio System
- Exterior:
- Stone, Stucco
- Exterior Features:
- Patio(s), Porch, Lawn Sprinkler - Partial, Balcony, Deck(s), Landscaped - Partially, Spa/hot Tub, Heated Driveway, Heated Walkway
- Flooring:
- Carpet, Wood, Marble
- Foundation:
- Concrete Perimeter
- Garage Type:
- Oversized, Heated Garage, Other, Floor Drain
- Interior Features:
- Electric Dryer Hookup, Main Level Master Bedroom, Washer Hookup, Fire Sprinklers, Pantry, Vaulted Ceiling(s), Ceiling(s) - 9 Ft Plus, Elevator, Wet Bar, Lower Level Walkout, Spa/hot Tub, Steam Room/shower, Pool - Indoor, Sauna, Skylight(s), Storage
- Other Park Type:
- Guest Parking, Other, Rec Vehicle
- Property Description:
- Other, Gradual Slope, Natural Vegetation, Level, Horse Property, Secluded
- Recreation Access:
- Hike/bike Trail - Adjoining Property, Horse Trail
- Sewage:
- Septic Tank
- Utilities:
- Electricity Connected, Phone Available, Generator, Propane
- Water:
- Private, Well, Well Permit
- Country:
- US
- State:
- UT
- County:
- Utah
- City:
- Springville
- Zipcode:
- 84663
- Street:
- Left Fork Hobble Crk
- Street Number:
- 8272
- Street Suffix:
- Road
- Longitude:
- W112° 32' 36.1''
- Latitude:
- N40° 14' 20.6''
- Street Direction:
- N
- Geographic Area:
- Outside of Summit and Wasatch Counties
- Subdivision:
- Utah Area
- Major Area:
- Other - Utah
- Area:
- 59 - Other Utah
- Office Name:
- Summit Sotheby's Realty
- Agent Name:
- Kerry R Oman
- ListingMemberShortId:
- 04336
- ListingOfficeShortId:
- SSIR1
- Apx Taxes:
- $77,839
- Tax Year:
- 2023
- Tax ID:
- 16-033-0035
- School District:
- Other
- Road Frontage Type:
- Public, Gated
- Road Surface Type:
- Paved
- UnBranded Virtual Tour:
- Click Here
Residential For Sale
8272 Left Fork Hobble Crk Road, Springville, Utah 84663
- Property Type :
- Residential
- Listing Type :
- For Sale
- Listing ID :
- 12501074
- Price :
- $17,500,000
- Bedrooms :
- 6
- Bathrooms :
- 14
- Half Bathrooms :
- 6
- Square Footage :
- 50,738 Sqft
- Year Built :
- 2010
- Lot Area :
- 2,902,360 Sqft
- Style:
- Other
- Status :
- Active
- List Price/SqFt :
- $345
- Apx SqFt Finished :
- 50,738 Sqft
- Total Full Baths :
- 6
- Total 3/4 Baths :
- 2
- Sub-Type:
- Detached























































































