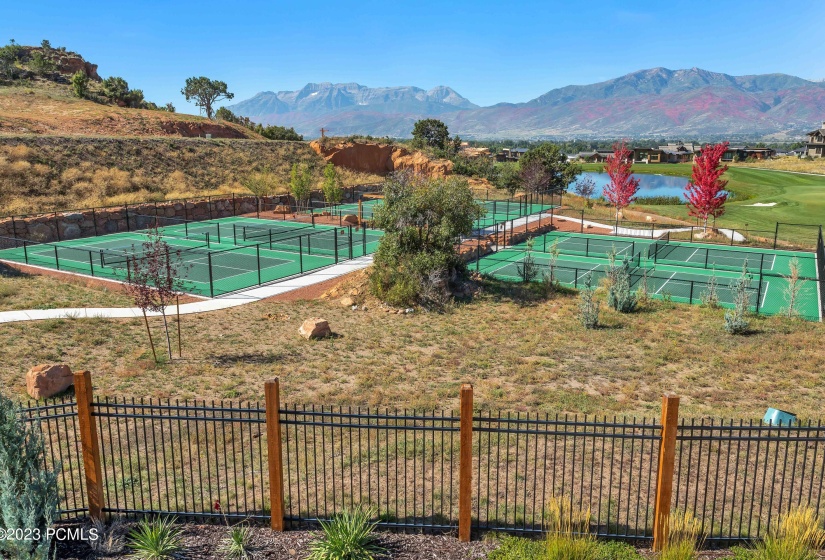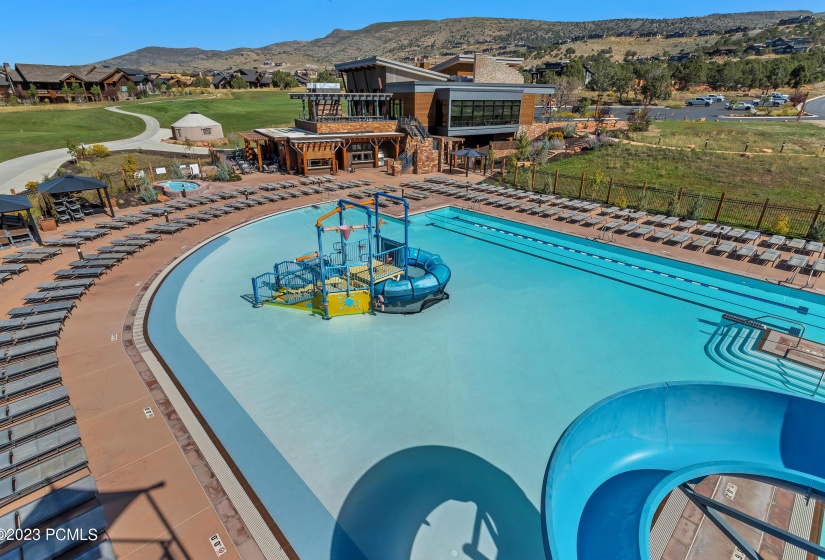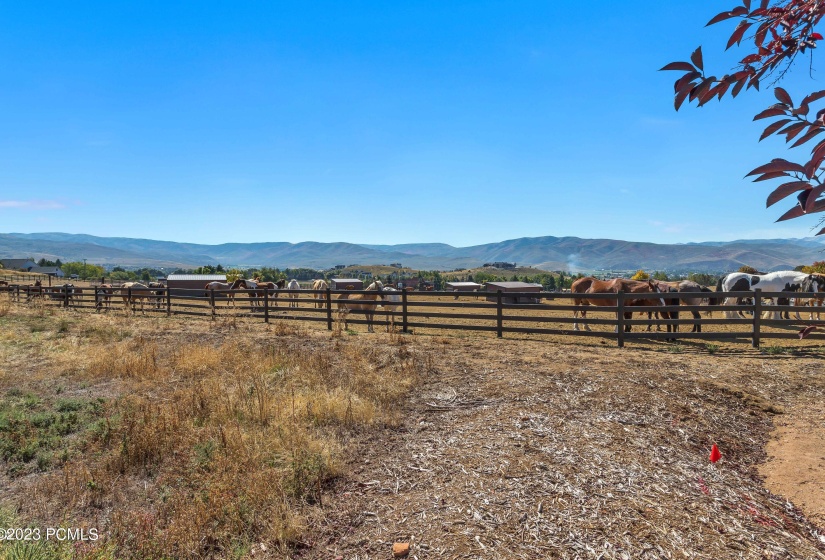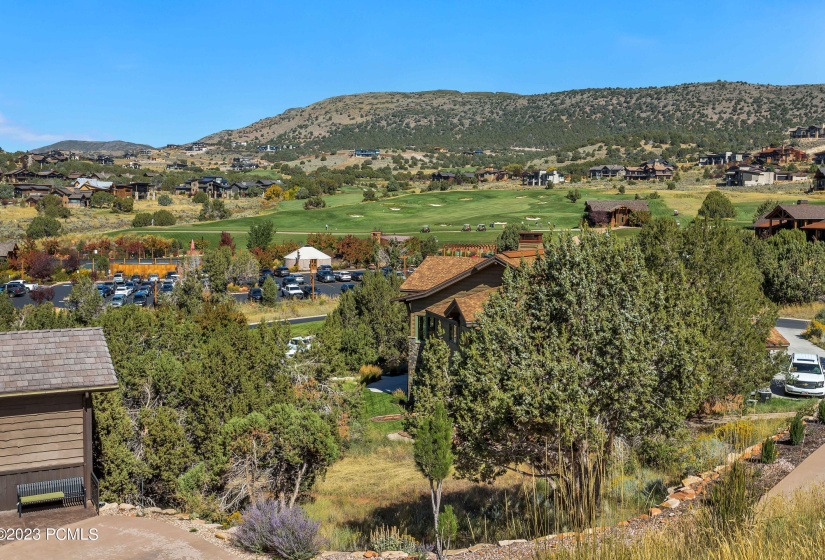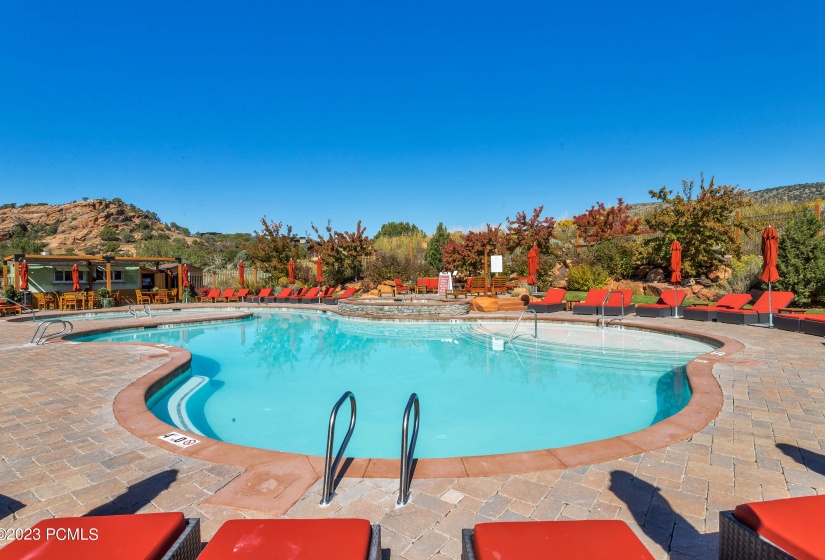Pristine executive retreat with gorgeous views of Mount Timpanogos. MOVE IN READY. SOLD FURNISHED SOME EXCEPTIONS COMES WITH RIGHT TO PURCHASE GOLF COURSE MEMBERSHIP. $50,000 Credit towards golf course membership for a FULL PRICE OFFER.. Over 6,300 sq. ft. of comfort. Home is set back on a large .82-acre lot with a heated side entry 3 car garage on a quiet cul-de-sac. This Red Ledges retreat includes Steam shower, media/ 2 family rooms,workout/yoga room, 4 oversized bedroom suites, 4 full baths, 2 half baths, Sub Zero, Wolf and Asko appliances, bathroom radiant heat, large laundry, main floor master, walk out basement, whole house sound, a LARGE GRASS BACK YARD, whole house humidifier, and much more. Love golf? This comforting retreat comes with the right to purchase a full club membership that includes an 18-hole Jack Nicklaus course, Jack Nicklaus chip & putt course, access to Clif Drysdale tennis school, pickle ball courts, swim/tennis center, equestrian center, and miles of trails. $50,000 WILL BE PAID TOWARDS A GOLF COURSE MEMBERSHIP WITH A FULL PRICE OFFER.Red Ledges has an active lifestyle for its residents. Shuttle for skiing, tennis,pickleball,large village pool for kids/adults and an adult pool, equestrian center, concerts on the lawn, best in state golf course, extensive biking and hiking trails.
- Heating System:
- Natural Gas, Forced Air, Fireplace(s)
- Cooling System:
- Central Air, Air Conditioning
- Basement:
- Walk-out Access
- View:
- Mountain(s), Lake, Valley
- Fireplace:
- Gas
- Roof:
- Asphalt, Shingle, Metal
- Total Fireplaces:
- 2
- Parking Spaces Covered:
- 3
- Appliances:
- Microwave, Refrigerator, Disposal, Oven, Washer, Dishwasher, Gas Range, Electric Dryer Hookup, Gas Dryer Hookup, Dryer, Humidifier
- Assessments:
- Buyer Pays, Change of Ownership Fee - Buyer Pays
- Common Area Amenities:
- Pets Allowed, Fire Sprinklers, Fitness Room, Pool, Security System - Entrance, Sauna, See Remarks, Clubhouse, Pickle Ball Court, Tennis Court(s), Management, Security
- Construction:
- Frame - Wood
- Dining Area:
- Breakfast Bar, Semi-formal Dining
- Equipment:
- Water Heater - Gas, Appliances, Smoke Alarm, Garage Door Opener, Thermostat - Programmable, Water Softener - Owned, Fire Pressure System, Audio System
- Exterior:
- Stone, Wood Siding
- Exterior Features:
- Lawn Sprinkler - Partial, Lawn Sprinkler - Timer, Gas Bbq Stubbed, Deck, Patio, Gas Grill
- Flooring:
- Carpet, Stone, Tile, Wood
- Foundation:
- Concrete Perimeter
- Garage Type:
- Attached, Oversized, Heated Garage, Hose Bibs
- Interior Features:
- Ceiling Fan(s), Electric Dryer Hookup, Gas Dryer Hookup, Main Level Master Bedroom, Washer Hookup, Pantry, Vaulted Ceiling(s), Ceiling(s) - 9 Ft Plus, Wet Bar, Steam Room/shower, Furnished - Partially, Walk-in Closet(s), Double Vanity, Storage, Fire Sprinkler System
- Other Park Type:
- Street, Unassigned
- Property Description:
- Level, Cul-de-sac, Few Trees, Partially Landscaped
- Sewage:
- Public Sewer
- Utilities:
- Cable Available, Electricity Connected, High Speed Internet Available, Natural Gas Connected, Phone Available
- Water:
- Public
- Country:
- US
- State:
- UT
- County:
- Wasatch
- City:
- Heber City
- Zipcode:
- 84032
- Street:
- Oquirrh Mountain
- Street Number:
- 1075
- Street Suffix:
- Drive
- Longitude:
- W112° 36' 52.4''
- Latitude:
- N40° 31' 14.5''
- Street Direction:
- N
- Geographic Area:
- Heber and Midway
- Lot #:
- 64
- Subdivision:
- Red Ledges
- Major Area:
- Heber Valley
- Area:
- 33 - Red Ledges
- Office Name:
- Windermere RE Utah - Park Ave
- Agent Name:
- Mark Sanders
- ListingMemberShortId:
- 03335
- ListingOfficeShortId:
- JRRE
- Apx Taxes:
- $15,000
- Tax Year:
- 2024
- Tax ID:
- 00-0020-7322-Rr
- Construction Status:
- Complete
- HOA Dues Frequency:
- Annually
- HOA Dues $:
- $2,550
- School District:
- Wasatch
- Association Fees Included:
- Amenities, Com Area Taxes, Insurance, Management Fees, Reserve/contingency Fund, Security, Snow Removal
- Road Frontage Type:
- Private Road, Gated
- Road Surface Type:
- Paved
- UnBranded Virtual Tour:
- Click Here
Residential For Sale
1075 Oquirrh Mountain Drive, Heber City, Utah 84032
- Property Type :
- Residential
- Listing Type :
- For Sale
- Listing ID :
- 12500941
- Price :
- $3,980,000
- Bedrooms :
- 4
- Bathrooms :
- 6
- Half Bathrooms :
- 2
- Square Footage :
- 6,315 Sqft
- Year Built :
- 2015
- Lot Area :
- 35,719.20 Sqft
- Style:
- Mountain Contemporary, Multi-level Unit
- Status :
- Active
- List Price/SqFt :
- $630
- Apx SqFt Finished :
- 6,315 Sqft
- Lot Dimensions :
- 339x191x223
- Total Full Baths :
- 4
- Sub-Type:
- Detached























































































