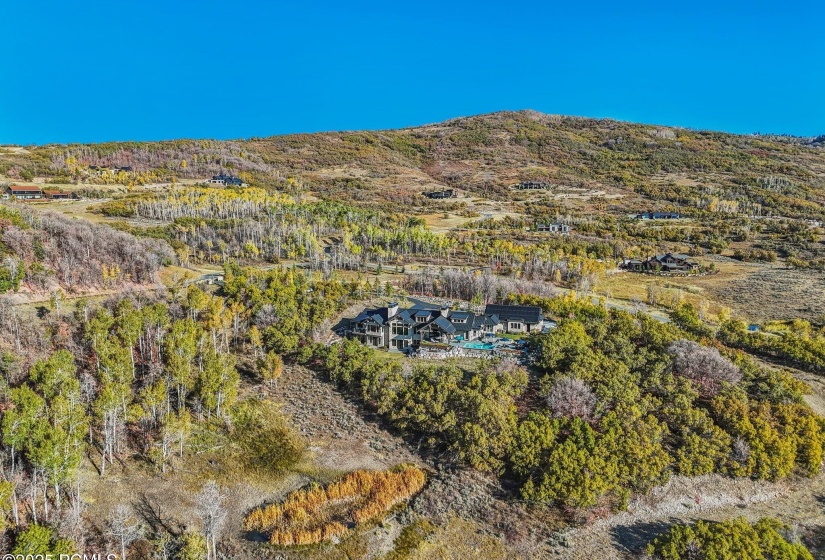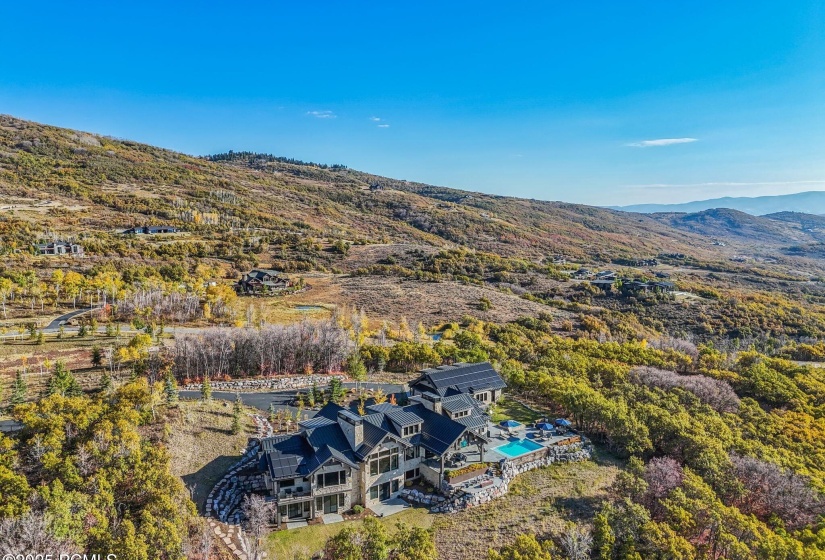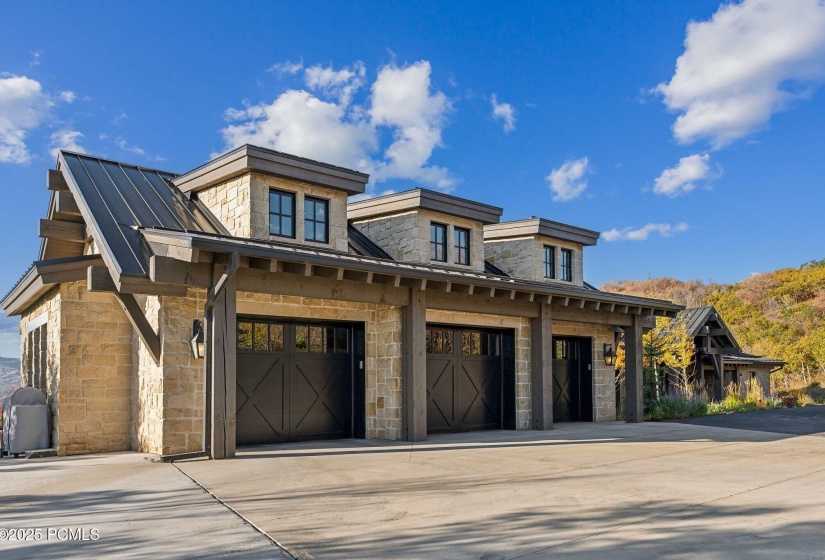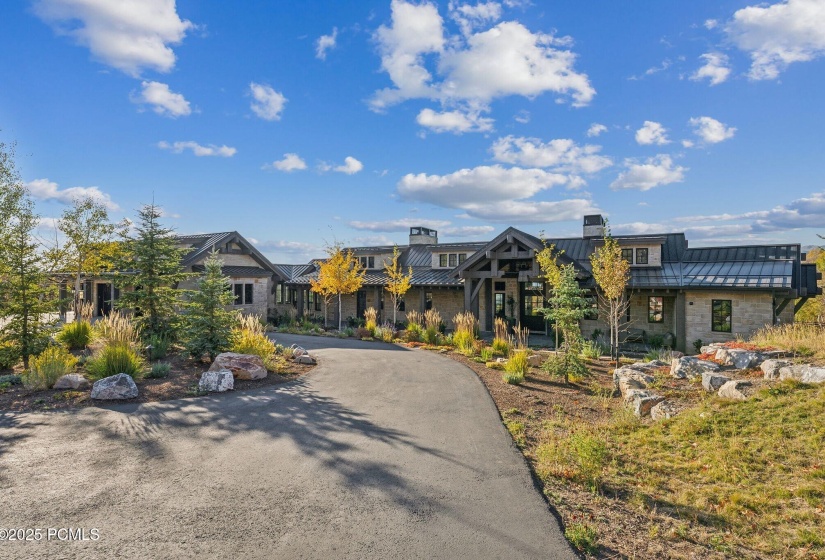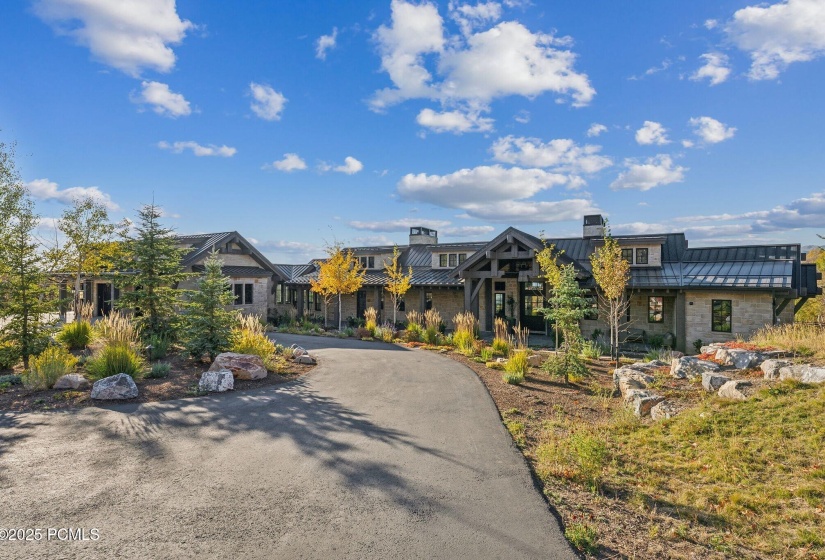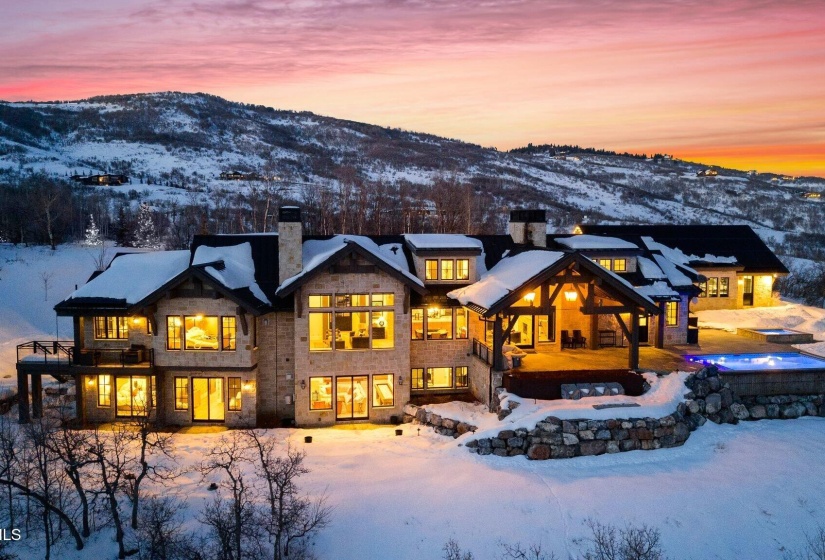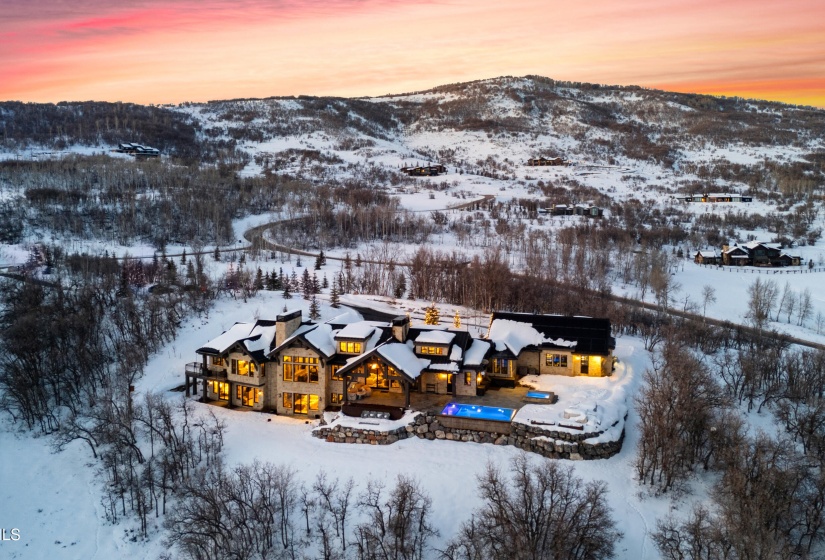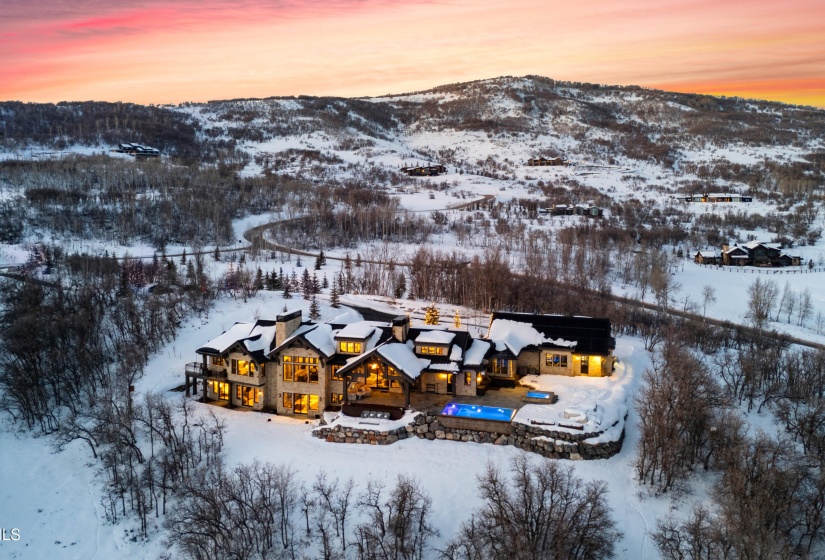Set within the prestigious gated Preserve neighborhood, this private 10.2-acre estate offers an unparalleled lifestyle of luxury and tranquility. This custom home features five spacious en suite bedrooms, each designed for comfort and privacy. The outdoor space is a true retreat, complete with a pool and hot tub with a motorized covers and a fully equipped outdoor kitchen, ideal for entertaining under the stars. Surrounded by the beauty of nature, residents can enjoy the local wildlife and two natural springs on the property. With breathtaking panoramic views of the Wasatch and Uinta mountains, this extraordinary property is a perfect blend of elegance and serenity. Although this home offers incredible privacy, it is only 10 minutes to Kimball Junction, 20 minutes to Park City Mountain Resort and Deer Valley Resort, and 35 minutes to Salt Lake City International Airport.
- Heating System:
- Natural Gas, Forced Air, Radiant Floor, Radiant, Fireplace(s)
- Cooling System:
- Air Conditioning
- Basement:
- Sump Pump, Crawl Space, Walk-out Access
- View:
- Mountain(s), Pond, Ski Area, Valley, Trees/woods
- Fireplace:
- Wood Burning, Gas, Gas Starter
- Roof:
- Metal
- Total Fireplaces:
- 4
- Parking Spaces Covered:
- 3
- Appliances:
- Microwave, Refrigerator, Disposal, Freezer, Dishwasher, Gas Range, Double Oven, Gas Dryer Hookup, Dryer
- Assessments:
- Buyer Pays, Change of Ownership Fee - Buyer Pays
- Common Area Amenities:
- Security System - Entrance, Security
- Construction:
- Frame - Wood
- Dining Area:
- Breakfast Nook, Informal Dining
- Equipment:
- Water Heater - Gas, Appliances, Media System - Prewired, Smoke Alarm, Garage Door Opener, Thermostat - Programmable, Water Purifier, Water Softener - Owned, Fire Pressure System, Security System - Installed, Audio System, Solar Photovoltaic - Net Metering
- Exterior:
- Stone
- Exterior Features:
- Porch, Lawn Sprinkler - Full, Spa/hot Tub, Gas Bbq Stubbed, Heated Walkway, Storage, Deck, Patio, Sprinklers In Rear, Sprinklers In Front, Outdoor Pool
- Flooring:
- Stone, Wood
- Foundation:
- Concrete Perimeter
- Garage Type:
- Attached, Oversized, Heated Garage, Floor Drain, Hose Bibs
- Interior Features:
- Main Level Master Bedroom, Pantry, Ski Storage, Vaulted Ceiling(s), Ceiling(s) - 9 Ft Plus, Wet Bar, Walk-in Closet(s), Double Vanity, Kitchen Island, Storage, Fire Sprinkler System
- Other Park Type:
- Guest Parking
- Property Description:
- Gradual Slope, Natural Vegetation, South Facing, Corner Lot, Many Trees, Fully Landscaped
- Recreation Access:
- Hike/bike Trail - Adjoining Project
- Sewage:
- Septic System
- Utilities:
- Cable Available, Electricity Connected, High Speed Internet Available, Natural Gas Connected, Phone Available
- Water:
- Public
- Country:
- US
- State:
- UT
- County:
- Summit
- City:
- Park City
- Zipcode:
- 84098
- Street:
- Quail Ridge
- Street Number:
- 9196
- Street Suffix:
- Lane
- Longitude:
- W112° 27' 44.1''
- Latitude:
- N40° 45' 47.3''
- Street Direction:
- W
- Geographic Area:
- Park City
- Lot #:
- 58
- Subdivision:
- The Preserve
- Major Area:
- Snyderville Basin
- Area:
- 18 - Glenwild
- Office Name:
- Christies International RE PC
- Agent Name:
- Lindsay Cunningham
- ListingMemberShortId:
- 15157
- ListingOfficeShortId:
- 4501
- Apx Taxes:
- $18,150
- Tax Year:
- 2024
- Tax ID:
- Presrv-3-58
- Construction Status:
- Complete
- HOA Dues Frequency:
- Annually
- HOA Dues $:
- $7,050
- School District:
- Park City
- Association Fees Included:
- Com Area Taxes, Management Fees, Reserve/contingency Fund, Snow Removal
- Road Frontage Type:
- Private Road, Gated
- Road Surface Type:
- Paved
- UnBranded Virtual Tour:
- Click Here
Residential For Sale
9196 Quail Ridge Lane, Park City, Utah 84098
- Property Type :
- Residential
- Listing Type :
- For Sale
- Listing ID :
- 12500886
- Price :
- $9,645,000
- Bedrooms :
- 5
- Bathrooms :
- 6
- Half Bathrooms :
- 1
- Square Footage :
- 6,640 Sqft
- Year Built :
- 2019
- Lot Area :
- 444,312 Sqft
- Style:
- Mountain Contemporary
- Status :
- Active
- List Price/SqFt :
- $1,453
- Apx SqFt Finished :
- 6,640 Sqft
- Total Full Baths :
- 5
- Sub-Type:
- Detached























































































