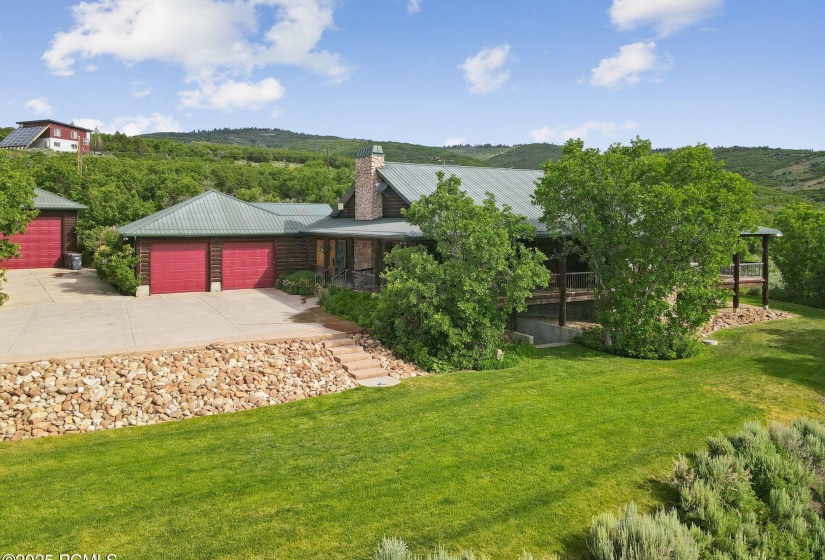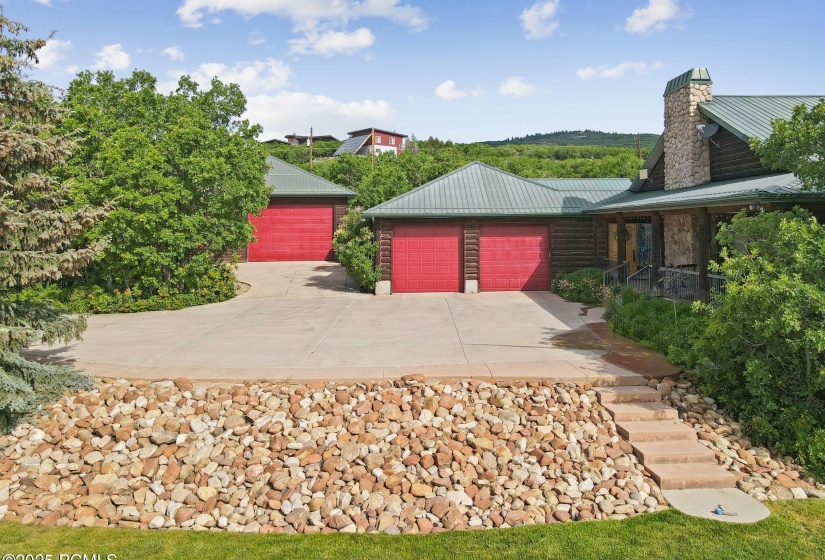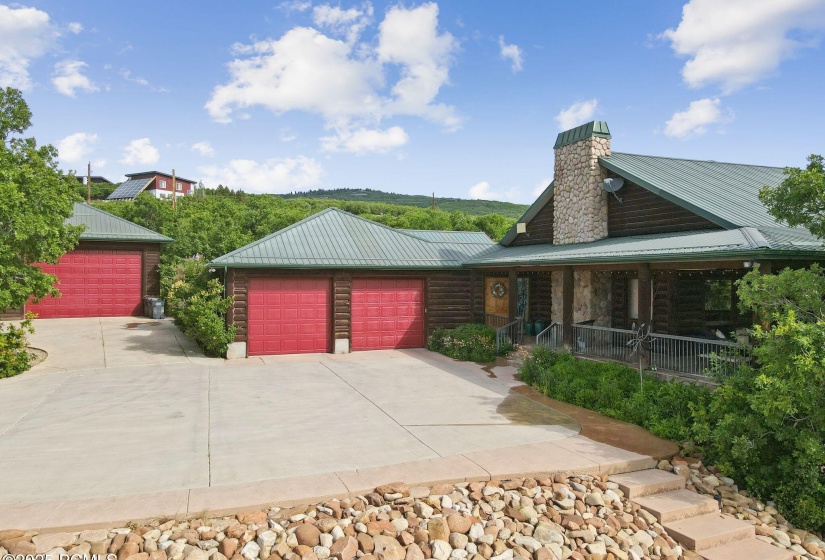Experience the best of mountain living in this extraordinary Silver Creek estate, where timeless design meets unmatched versatility. Perched on over 10 acres with panoramic views of the surrounding mountains and valley, this property offers a rare combination of rustic elegance and modern comfort.Thoughtfully crafted with rich wood accents, natural stone, and impeccable finishes, the home blends warmth with sophistication. Radiant heated floors extend throughout the open-concept interior, offering year-round comfort. The gourmet kitchen is a true centerpiece–equipped with a Wolf gas stove, granite countertops, a spacious island, butler’s pantry, and warming drawer–all surrounded by windows and a glass door leading to a large peaceful covered patio overlooking the valley.A grand stone fireplace anchors the lodge-like family room, creating a cozy gathering space perfect for relaxing or entertaining. The main-floor primary suite features a private deck, generous walk-in closet, and dual bathrooms, offering a peaceful retreat. The walkout lower level expands the living space with two additional bedrooms, a large recreation area, fireplace, gym (or optional third bedroom), and ample storage.Beyond the home, this estate truly excels with its exceptional outbuildings and adaptable spaces. The attached oversized two-car garage is complemented by a detached 40’x40′ garage featuring a 12′ overhead door, workshop, heating, and overhead storage–ideal for car collectors, hobbyists, or outdoor enthusiasts with gear ranging from RVs and boats to tools and toys.At the heart of the property lies a remarkable 9,600-square-foot heated arena. While originally designed for riding, this expansive structure opens the door to countless possibilities–from hosting events and indoor sports to creative studios, workshops, or even an executive retreat space. Its attached barn offers additional flexible use for storage, workspace, or specialty projects.
- Heating System:
- Natural Gas, Radiant Floor, Zoned, Boiler, Radiant
- View:
- Mountain(s), Ski Area, Valley, Meadow, Trees/woods, Creek/stream
- Fireplace:
- Gas, Pellet Stove
- Roof:
- Metal
- Total Fireplaces:
- 2
- Parking Spaces Covered:
- 6
- Appliances:
- Microwave, Refrigerator, Disposal, Oven, Washer, Dishwasher, Gas Range, Electric Dryer Hookup, Dryer
- Construction:
- Frame - Wood, Frame - Timber
- Dining Area:
- Breakfast Nook, Breakfast Bar, Eat-in Kitchen
- Equipment:
- Water Heater - Gas, Garage Door Opener
- Exterior:
- Log Siding
- Exterior Features:
- Porch, Lawn Sprinkler - Full, Lawn Sprinkler - Timer, Deck, Sprinklers In Rear, Sprinklers In Front
- Flooring:
- Carpet
- Foundation:
- Concrete Perimeter
- Garage Type:
- Attached, Oversized, Detached, Heated Garage, RV Garage
- Interior Features:
- Ceiling Fan(s), Gas Dryer Hookup, Main Level Master Bedroom, Washer Hookup, Pantry, Spa/hot Tub
- Other Structures:
- Shed(s), Storage, Barn(s), Corral(s), Horse Facilities
- Property Description:
- Gradual Slope, Natural Vegetation, South Facing, Adjacent Public Land, Horse Property, Secluded, Many Trees, Partially Landscaped
- Recreation Access:
- Hike/bike Trail - Adjoining Project, Horse Trail
- Sewage:
- Septic System
- Utilities:
- Electricity Connected, Natural Gas Connected
- Water:
- Private, Irrigation, Well
- Country:
- US
- State:
- UT
- County:
- Summit
- City:
- Park City
- Zipcode:
- 84098
- Street:
- Cottonwood
- Street Number:
- 9036
- Street Suffix:
- Trail
- Longitude:
- W112° 29' 38''
- Latitude:
- N40° 45' 44.8''
- Geographic Area:
- Park City
- Subdivision:
- Silver Creek
- Major Area:
- Snyderville Basin
- Area:
- 19 - Silver Creek Estates
- Office Name:
- Coldwell Banker Realty (Park City-NewPark)
- Agent Name:
- Ashley Rhodes
- ListingMemberShortId:
- 15235
- ListingOfficeShortId:
- 3405
- Apx Taxes:
- $13,111
- Tax Year:
- 2024
- Tax ID:
- Sl-C-151
- School District:
- Park City
- Road Frontage Type:
- Private Road
- Road Surface Type:
- Gravel
- UnBranded Virtual Tour:
- Click Here
Residential For Sale
9036 Cottonwood Trail, Park City, Utah 84098
- Property Type :
- Residential
- Listing Type :
- For Sale
- Listing ID :
- 12500752
- Price :
- $3,950,000
- Bedrooms :
- 4
- Bathrooms :
- 5
- Half Bathrooms :
- 1
- Square Footage :
- 6,686 Sqft
- Year Built :
- 2001
- Style:
- Ranch
- Status :
- Active
- List Price/SqFt :
- $591
- Apx SqFt Finished :
- 6,686 Sqft
- Total Full Baths :
- 4
- Sub-Type:
- Detached


























































































