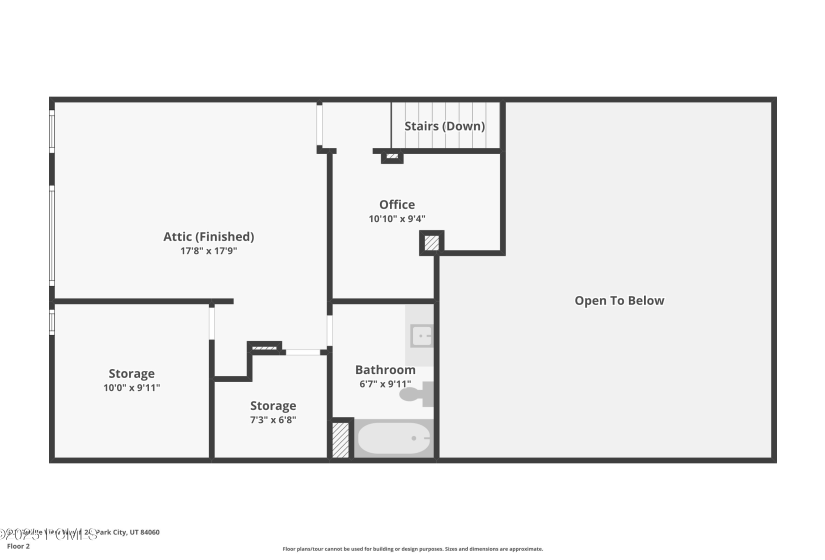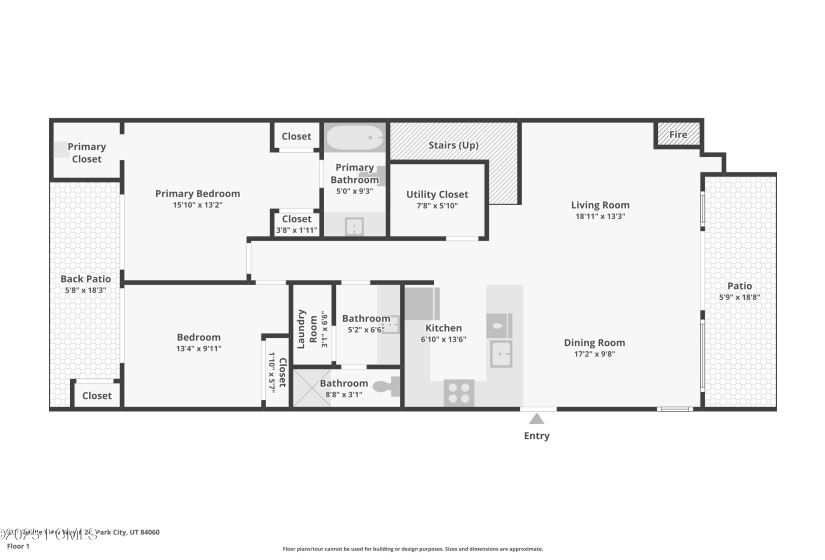Experience the perfect blend of walkable location, modern layout, and stylish upgrades in this charming 3-bedroom, 3-bathroom residence in the heart of Park City. Designed with an open-concept floor plan, the home offers a bright and inviting atmosphere, ideal for primary residence, second home or investment property. The completely remodeled kitchen features brand-new cabinetry, quartz countertops, and new appliances, and flows seamlessly into the light and airy great room with vaulted ceilings, two-story windows, and wood-burning fireplace. The great room opens to an inviting outdoor space, perfect for entertaining and relaxing.The well-designed layout includes a main-level primary suite, along with a second main-level bedroom and bathroom with laundry area. Each bedroom features access to a private balcony overlooking the serene McLead Creek open space that borders the property. The second level offers a large bedroom suite and flexible loft area perfect for home office or hobbies. A small bonus room is perfect for extra storage or a cozy play space for little ones. The property features a detached one-car garage, as well as additional dedicated outdoor parking for the unit. Additional upgrades include new windows throughout, fresh interior paint, new roof, and tankless hot water heater.Located in the sought-after Windrift community, residents enjoy the community’s park-like setting, and access to Windrift’s seasonal outdoor pool and tennis/pickleball courts, as well as easy access to trails and free Park City transit. Nightly rentals are allowed. The property is just minutes from world-class skiing, golf, dining, Main Street, and all that the Park City lifestyle has to offer.




























