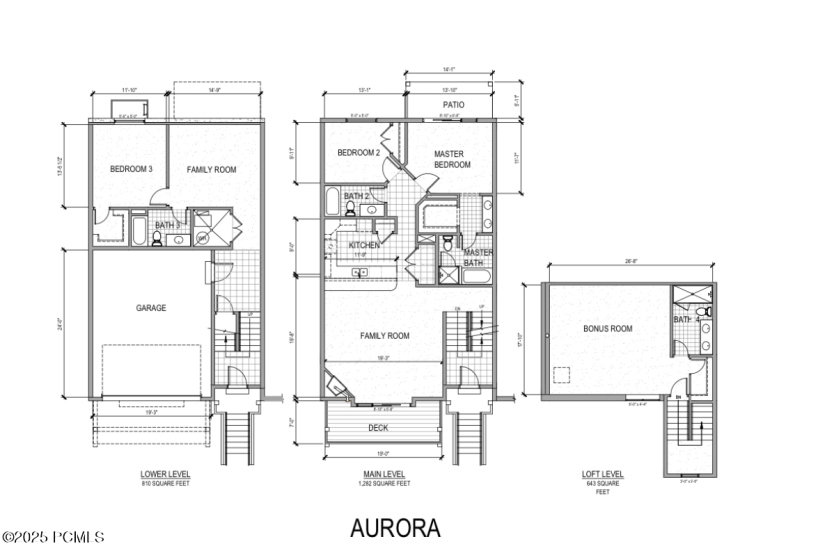This newer townhome offers breathtaking views of Deer Valley from the main level, covered balcony, & upstairs loft. A more rare to find 4 bedroom, 4 bath layout with no backyard neighbors enhancing your enjoyment & privacy; not to mention it has a covered patio with it too!There are 3 levels of bright, abundant, & open space! The main level has a spacious living room with a cozy fire perfect for cuddling up & looking at the stunning mountains or walking out to the darling covered balcony enjoying the incredible views.Also on the main level is a sizable dining area & large kitchen with an oversized island, pantry, several viking appliances, & reverse osmosis!You’ll find 2 bedrooms on the main. 1 with a walk-in closet & ensuite bathroom walking out to the back covered patio & yard. Also 1 with a separate bathroom sharable for guests. Upstairs is a huge loft suitable for a bedroom, office, pre-wired theater room; any of which your heart desires! Making it more swoon worthy its complete with a walk-in closet & private en-suite bathroom.The lower level boasts high ceilings, a second living room, separate full bathroom, large bedroom currently shown as a gym, along with a walk-in closet! Did we mention the oversized 2 car garage with an entry perfect for lockers, a bench, shoes, coats,& more?No home is complete without storage, you will be delighted to find a big under the stairs storage closet along with use of additional space in the garage for your needs.Located about 7 minutes to Park City, 5 minutes to East Village at Deer Valley & Jordanelle Reservoir, 3 minutes to the highway, & 35 minutes to Salt Lake City. You’ll find yourself right in the middle of where you want to be!Currently offered without furnishings. Home can be negotiated to be sold fully furnished if Buyer desires. Home is scheduled to be staged with all new high end furnishings from HELM.









































