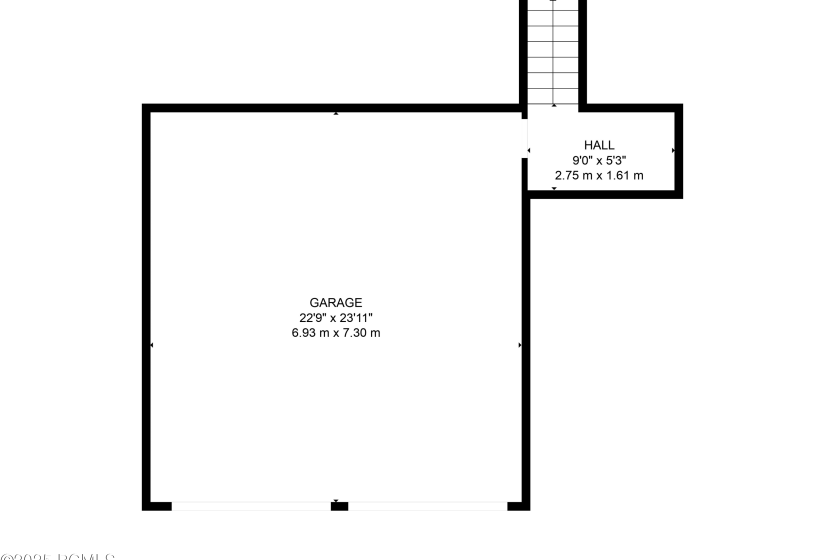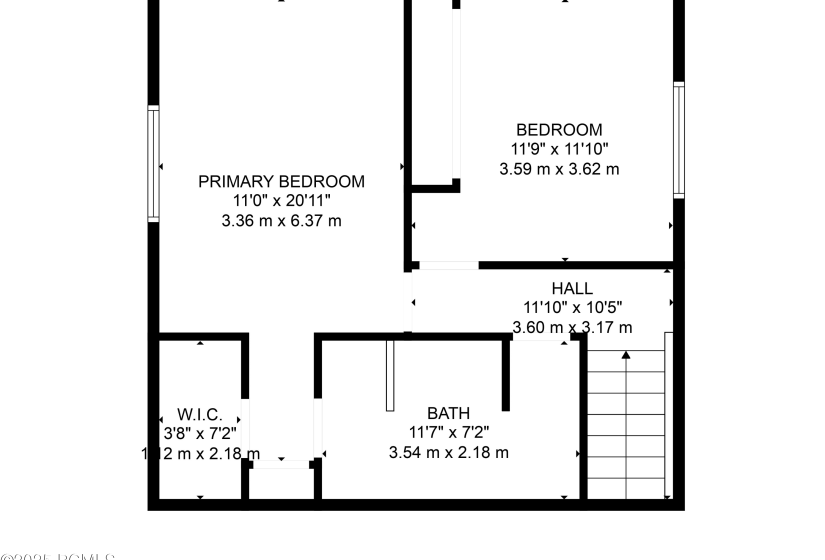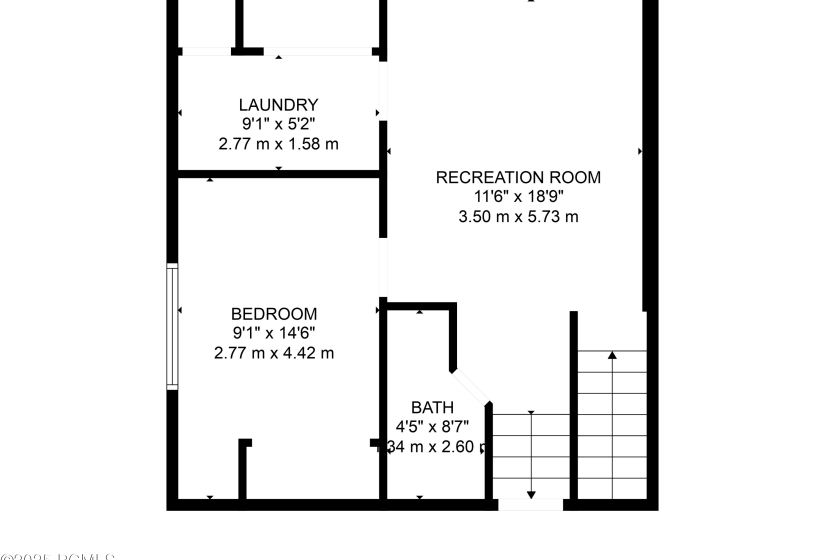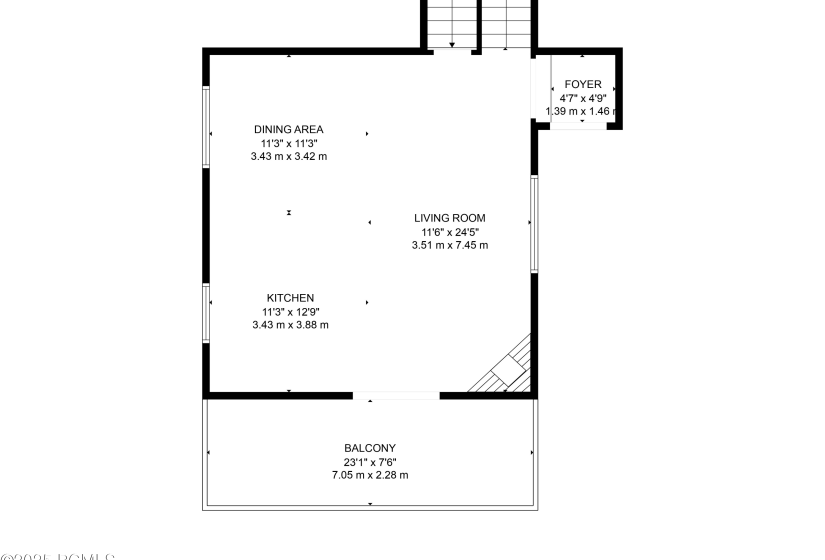Nestled on the mountainside between towering pines, this tastefully remodeled home perfectly blends cozy mountain living while providing convenient access to amenities in Park City and Salt Lake without the Park City price tag. Its comfortable layout and proximity to outdoor attractions makes this an ideal location. Newly remodeled kitchen and baths combine to create a modern, yet functional living space. The open-floor main living area boasts vaulted ceilings and was built for entertaining, whether it be in front of the cozy fireplace or outside on the newly-built spacious covered deck that brings in additional natural light and provides peaceful views all without the noise. It is a perfect spot to simply enjoy coffee in the crisp mountain air or have a BBQ in the warm alpine evenings depending on the time of year. The rustic, yet modern kitchen is appointed with warm custom cabinets, chic quartzite counters and stylish matching GE-cafe appliances. On the upper level are 2 bedrooms and a bathroom with separate tub and shower. The lower level has an additional bedroom and 3/4 bath. This home is ideally located for quick freeway access, providing close proximity to Park City/Deer Valley and Salt Lake. Walking distance to the long-standing Moose Cafe. Minutes from a host of outdoor attractions like hiking/biking trails, Woodward, world-class ski resorts and numerous shopping/restaurants. Square footage figures are provided as a courtesy estimate only. Buyer is advised to obtain an independent measurement.




































