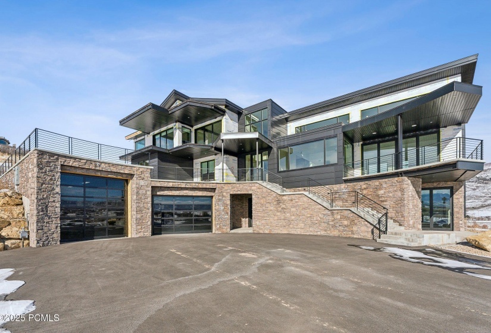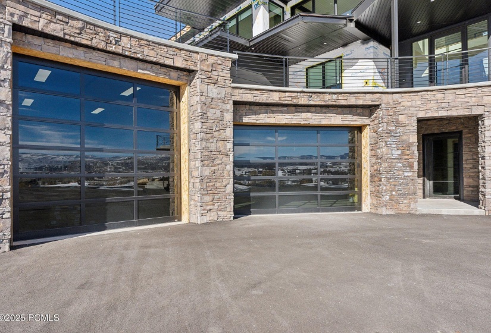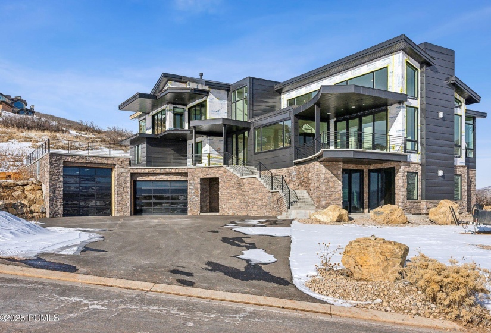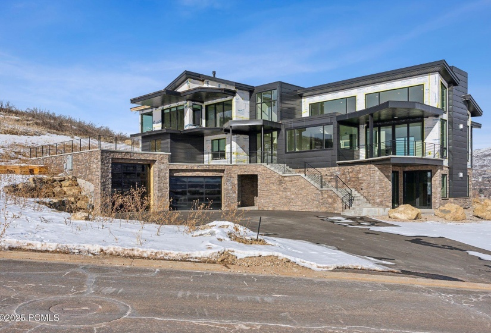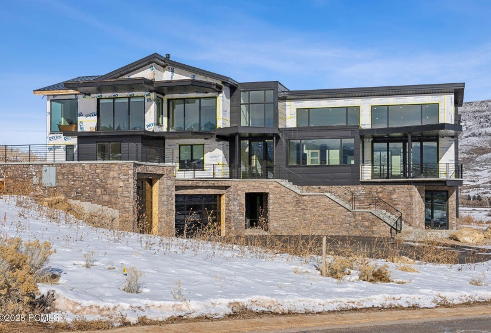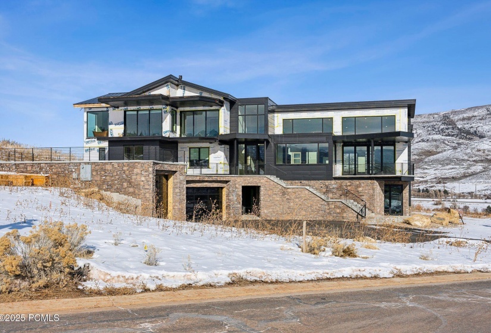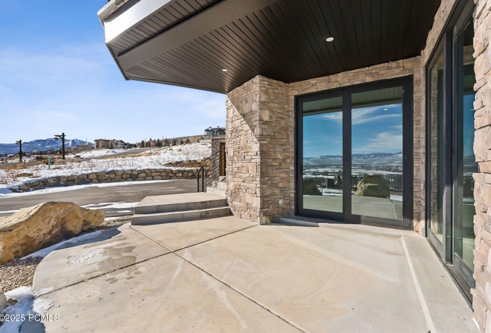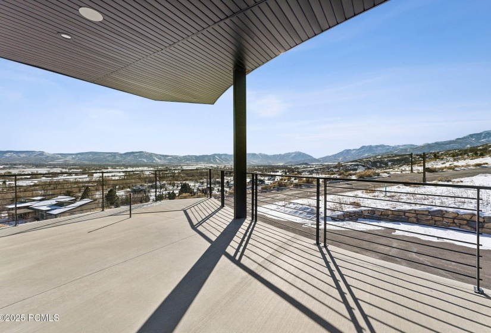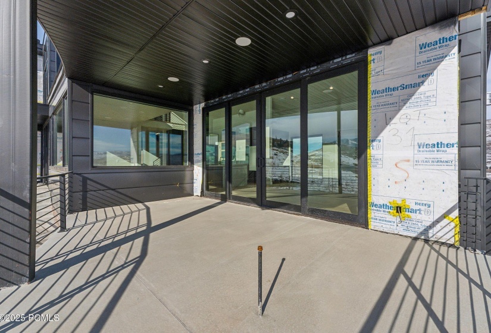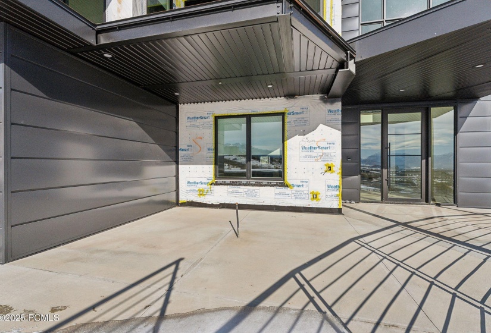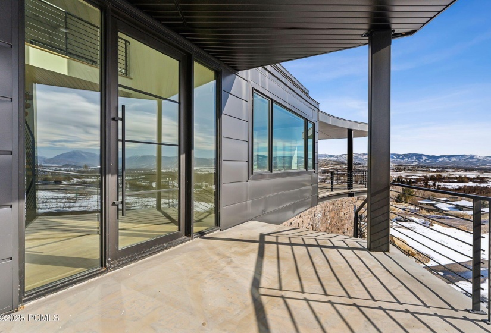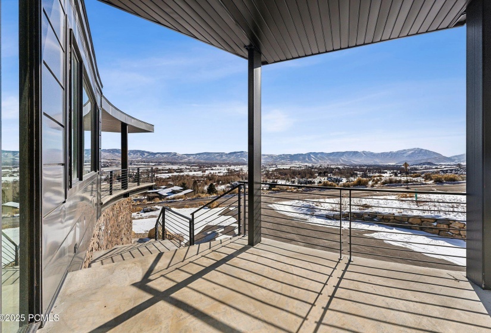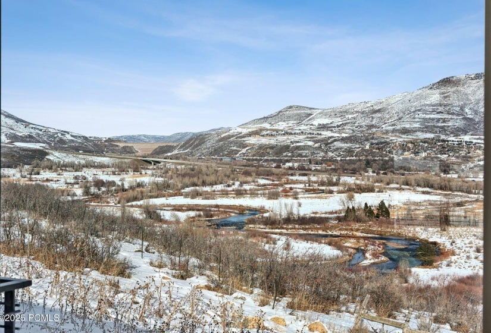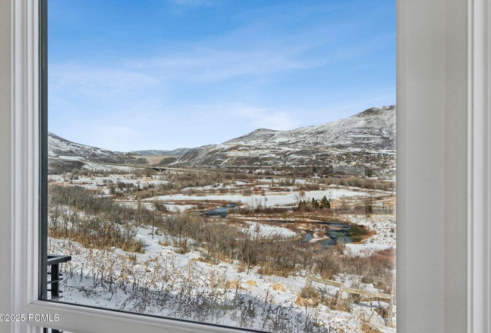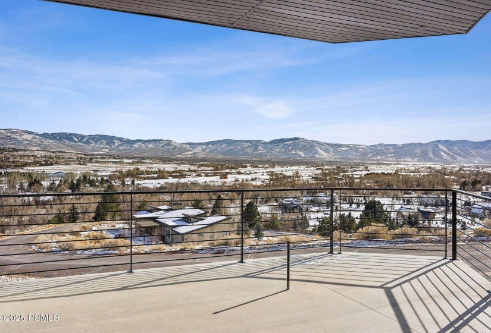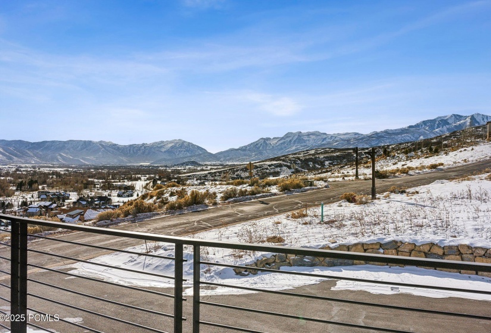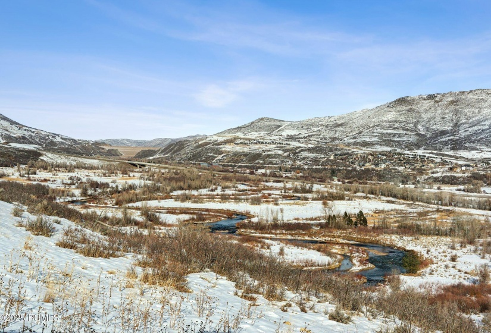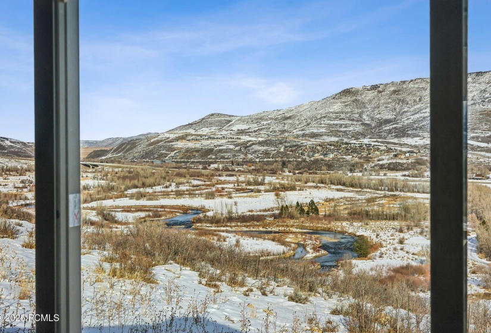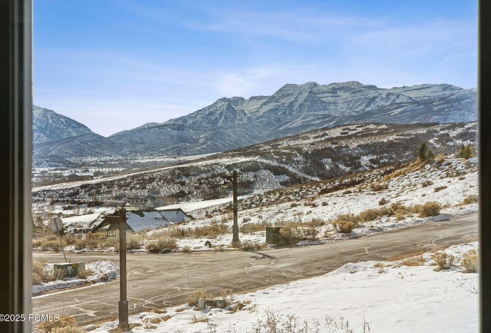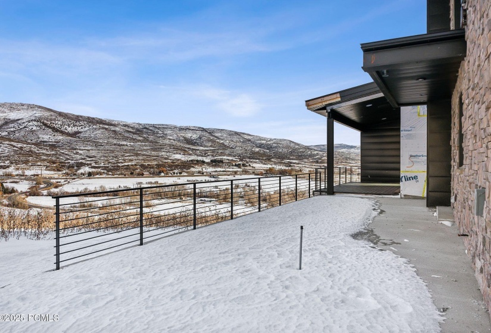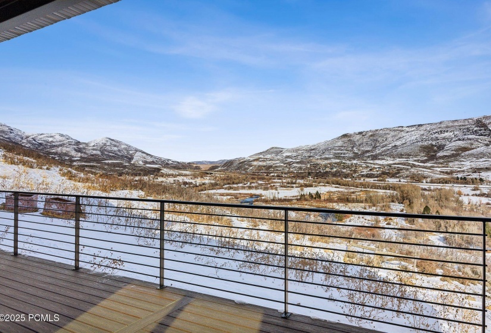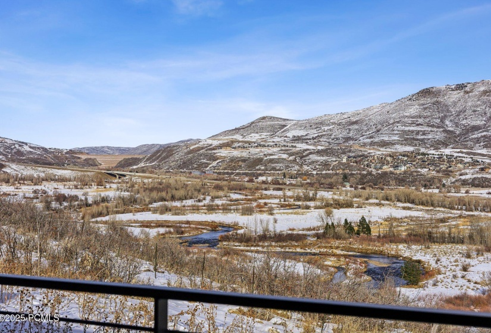Discover the epitome of luxury living in this beautiful custom-built home, where every window frames breathtaking views of Deer Creek and Mount Timpanogos, or the Provo River to the east. The ground level features a sauna, concrete enclosed safe room, wet bar, mud room with lockers, and a gas fireplace that warms the space. Ceiling speakers provide audio throughout the house, including the garage, and there is elegance underfoot with striking marble tile flooring. The heated garage features washer/dryer hookups, 220v for car charging, a raised height RV garage door and over 2,700 feet of space for toys or your car collection. The main level showcases a waterfall island in the kitchen and a striking floor-to-ceiling gas fireplace with textured granite, complemented by a butler’s pantry with views and useful cabinetry and prep sink. There is a dedicated coffee station, and walnut flooring and floating walnut stairs add sophistication. The soft close cabinetry throughout ensures a quiet living experience, and the sunroom invites natural light and scenic views of the Provo River. The family wing provides privacy with two ensuite bedrooms, laundry room, half bath, a game room, and noise-cancelling insulation behind an oversized pocket door. On the 3rd floor, work in style within his and her offices with built-in cabinetry. The owner’s suite is a retreat with its own gas fireplace, built-in cabinetry, and a luxurious steam shower with a bench in the spacious primary bath. It also features a free-standing copper tub and a double sink countertop, radiant heated floor. The master closet is equipped with stackable washer/dryer hookup and an island with generous soft-close cabinetry. The decks are each stubbed with natural gas, ready for your outdoor living enhancements, including a hot tub hookup on the back deck with Trex decking and iron railings on all. Automated blinds provide privacy and comfort. Don’t miss the opportunity to make this magnificent property your own!!























































































