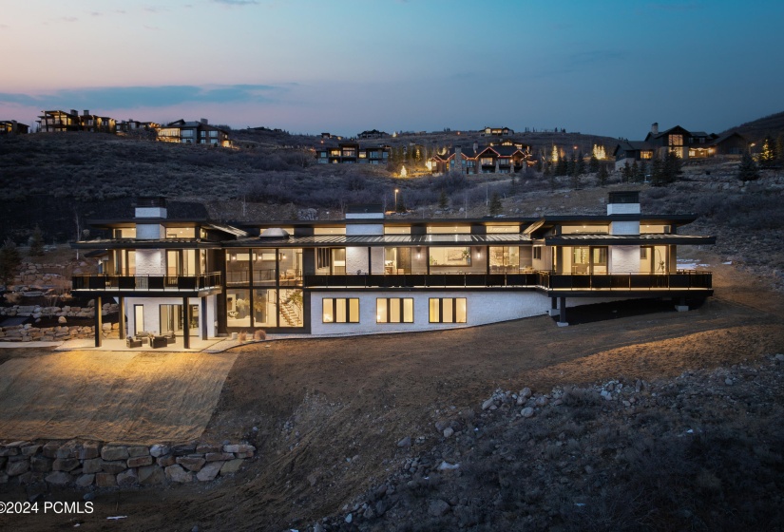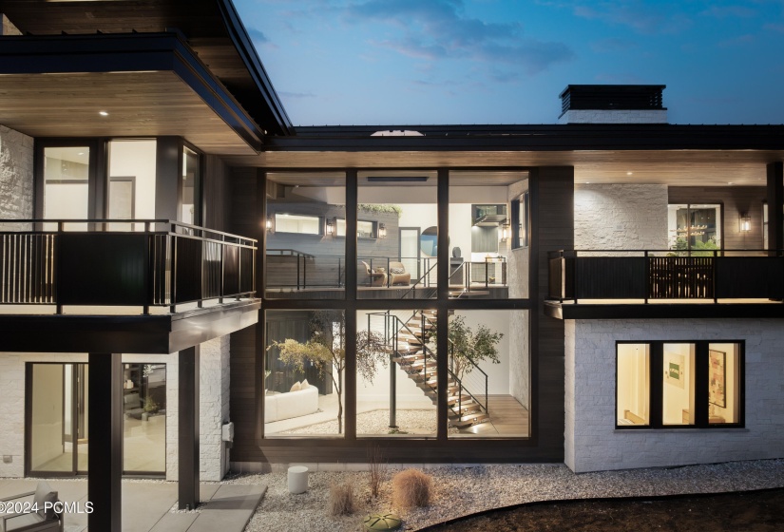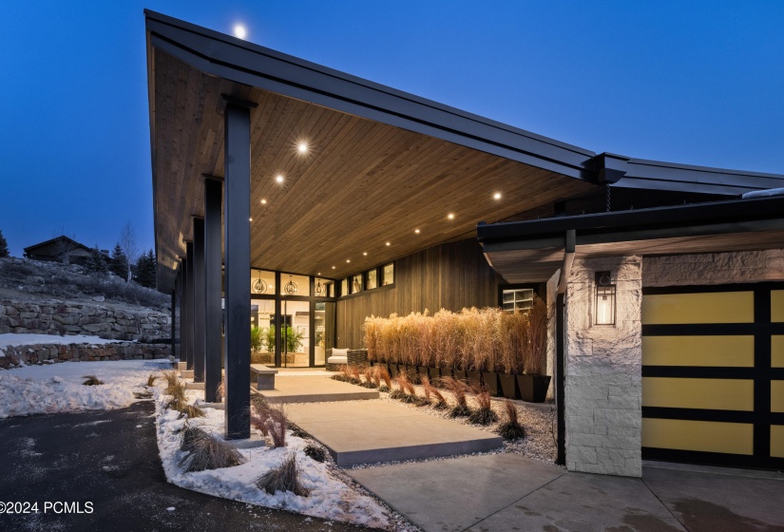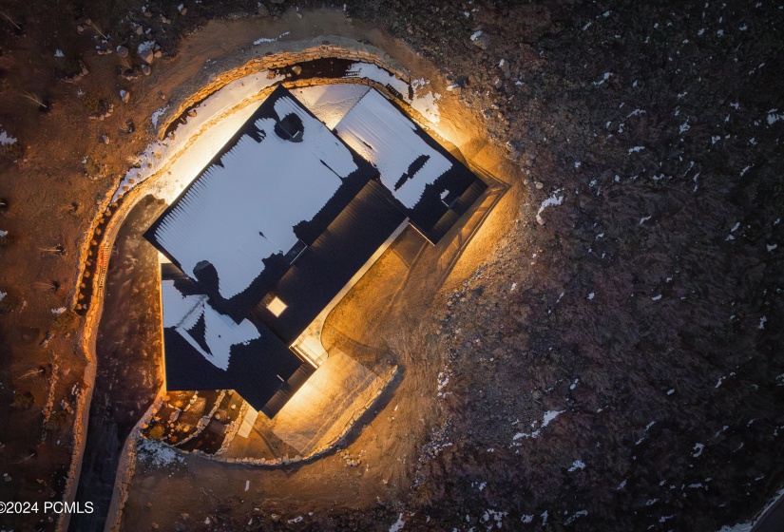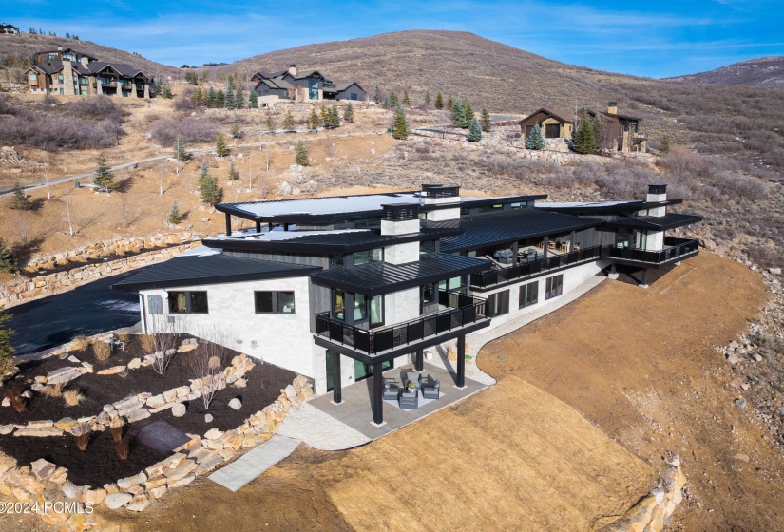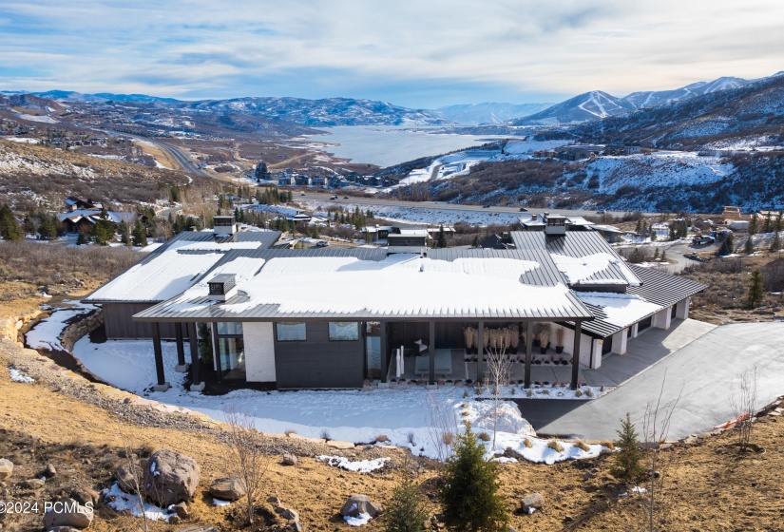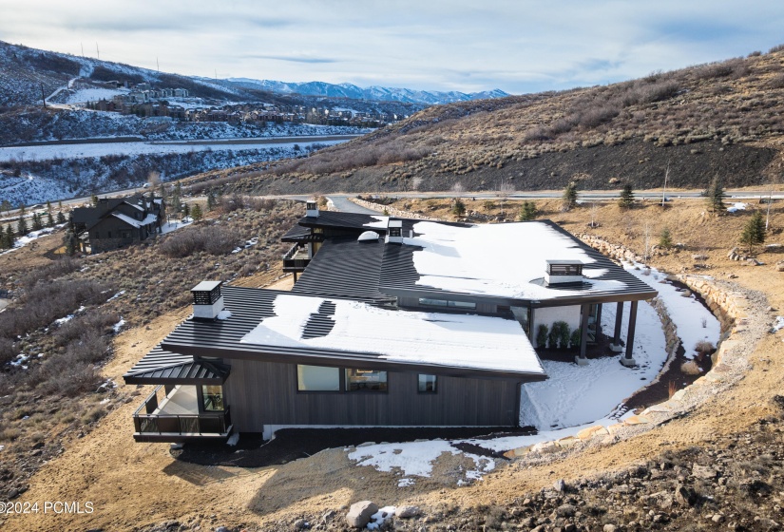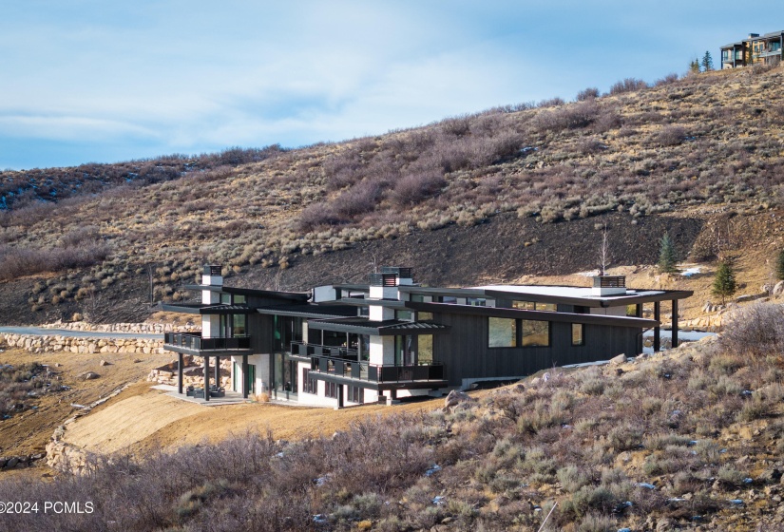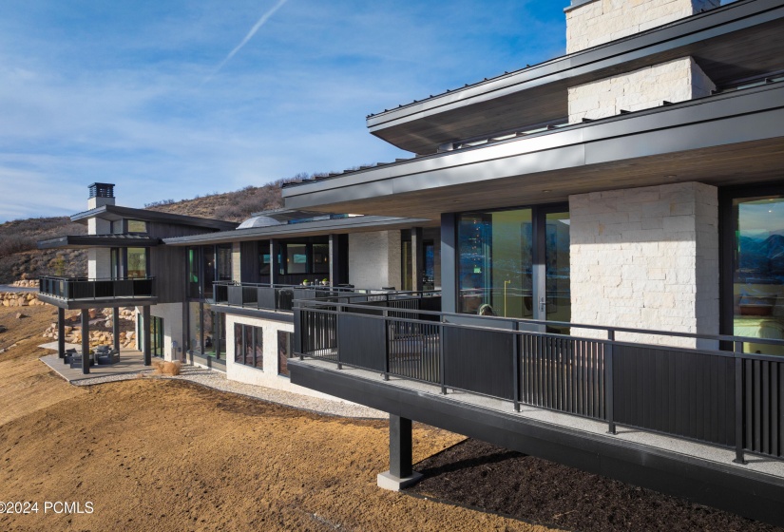Experience an architectural gem in the heart of the gated Deer Vista neighborhood with sweeping views of the Jordanelle Reservoir &; Deer Valley. The home’s exterior is a study in harmonious design as organic forms rise from the land wrapped in a sleek light & dark facade which exudes elegance. The welcoming entry draws you inside where every element is an ode to thoughtful design, with floor-to-ceiling glass, a 2-story atrium featuring a floating staircase, waterfall & live trees, creating a living installation that blurs the lines between indoors & out. The inviting main living area features 2 sleek fireplaces, south-facing sliding glass doors & a seamless connection to the huge, covered deck. An interior bridge overlooking the atrium is adorned with exterior elements such as sconces, windows & siding, leading to a separate guest/office space with fireplace & ensuite bath. The kitchen features a 14′ quartzite waterfall island under an illuminated suspended ceiling & a hidden prep kitchen. The ‘bar of 1,000 squares’ sits under a hanging trellis & includes a temp-controlled wine cellar accessible from the bar or living area. The primary bedroom is elevated with bespoke touches & sits separate from the rest of the home as a peaceful, relaxing sanctuary & ‘his & hers’ showers, vanities & closets ensure privacy. The highlight of the primary bathroom is the elevated soaking tub which can be accessed from either shower, for a spa-like experience with amazing views. The lower level includes a family room with a wet bar, 85′ TV & a secret 1,200 SF speakeasy offering a flex space to play or be creative. The theater with its dark vs light entry & state-of-the-art surround sound brings cinematic artistry to life. Just minutes from 2 world-class ski resorts, downtown Park City & under 30 mins to SLC Intl Airport. From the thoughtful custom details to the intertwining of the indoors/outdoors, every detail of this modern mountain home speaks to the artistry of living.























































































