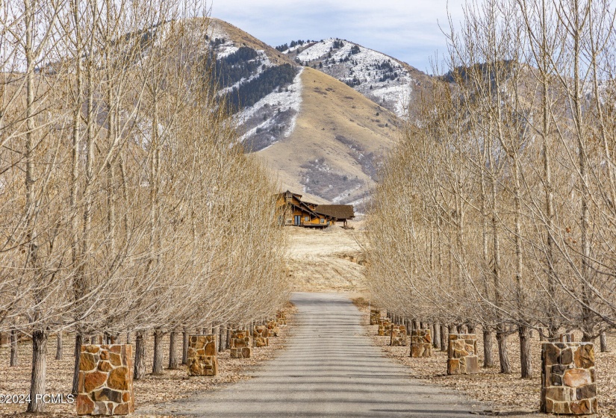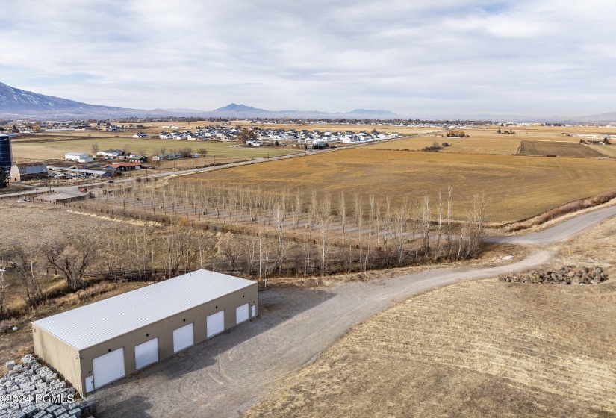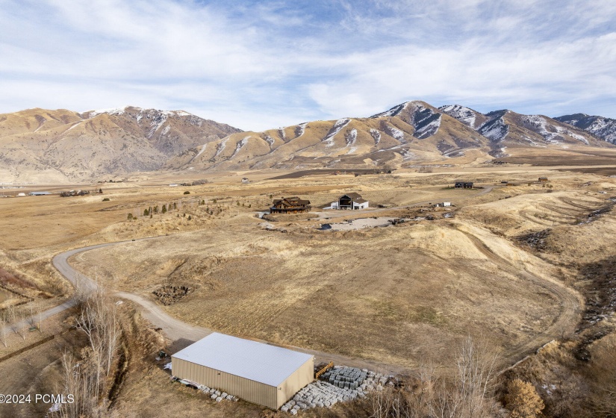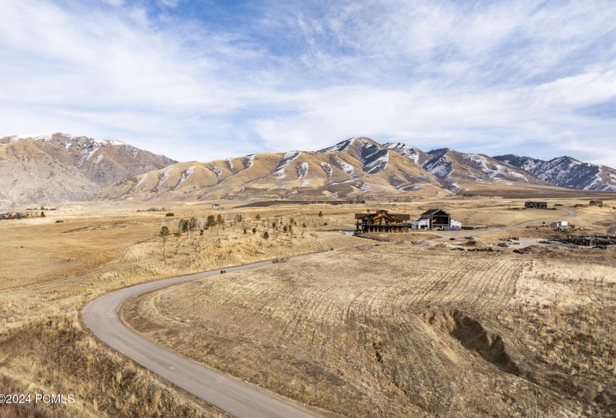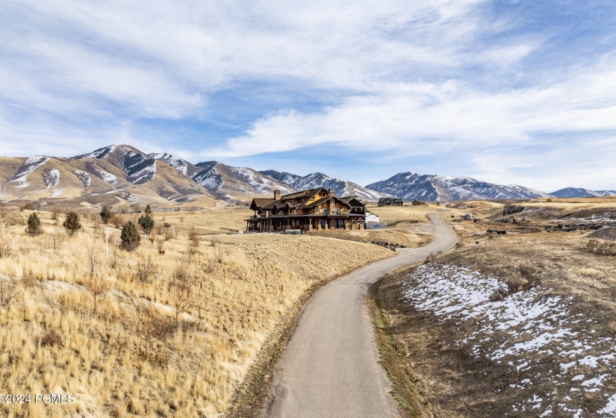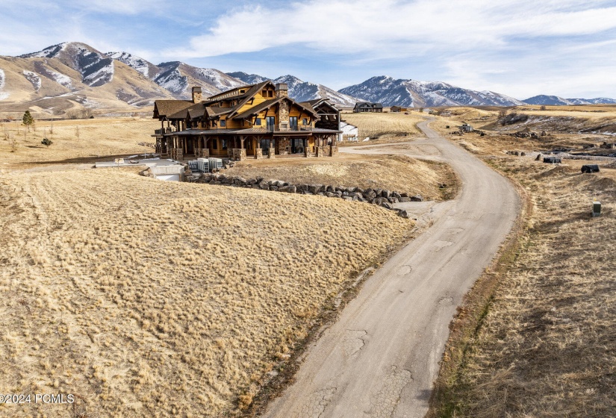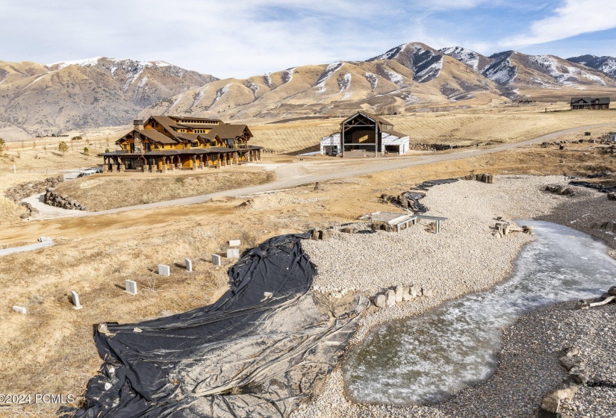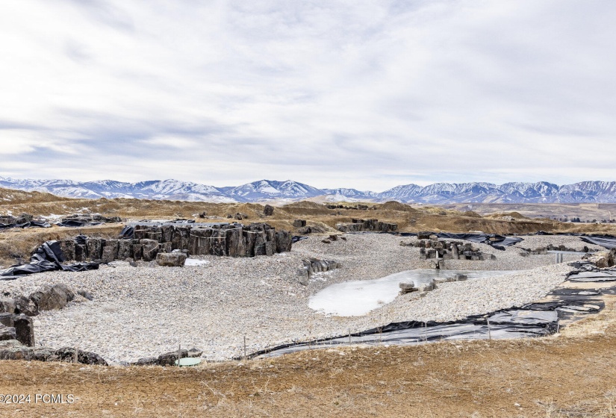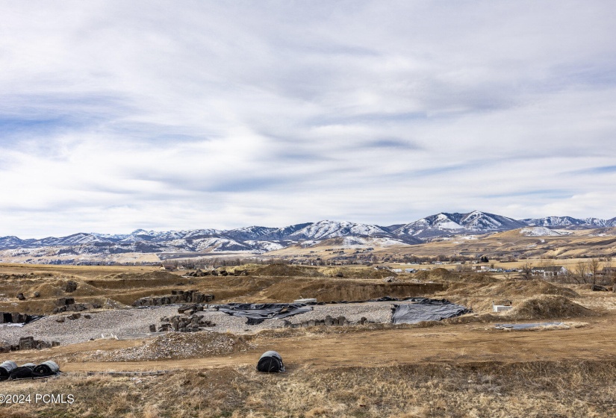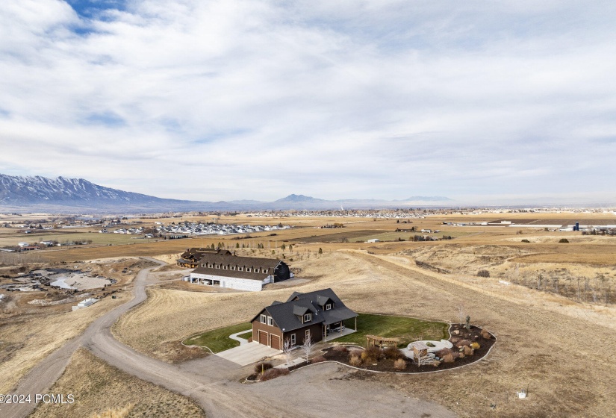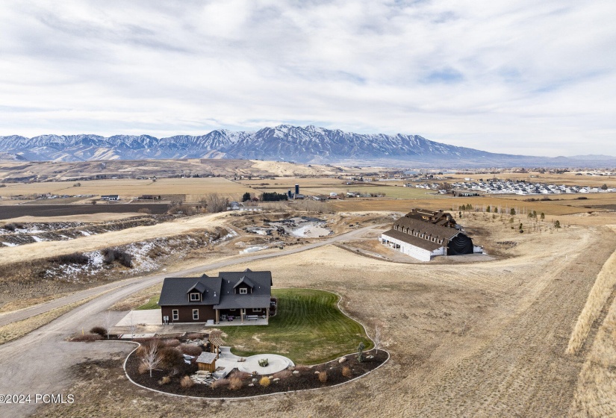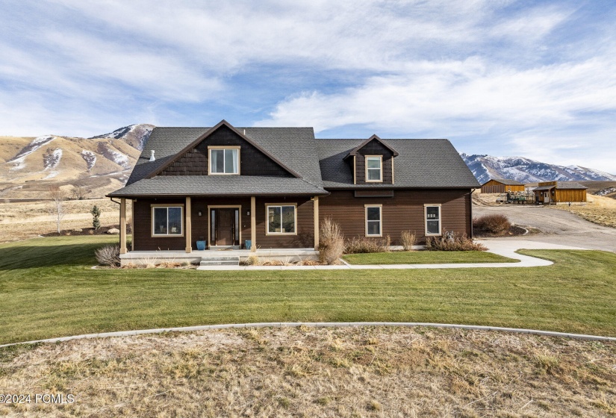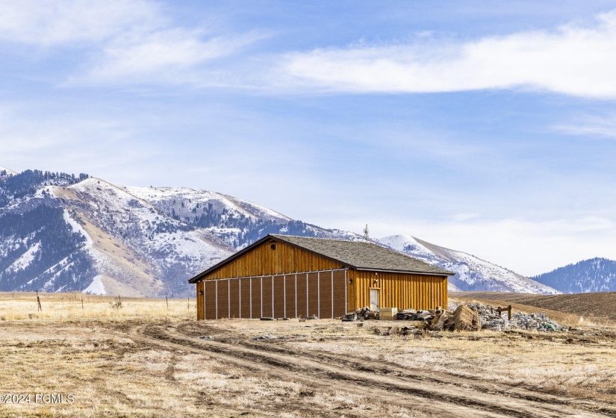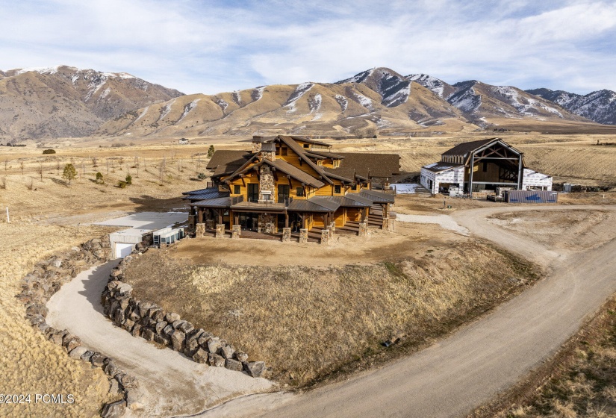This property is unlike anything you have ever seen. It was designed to be a family retreat, and with just over 70,000 square feet this residence is far larger than anything else in Utah. It consists of a 40,807 sf main house, a 27,080 sf pool barn, and a 2,266 sf tunnel that connects them together. The main house is a five-level western ranch design standing 45′ tall. In addition to a beautiful primary suite, there are seven-bedrooms all similarly designed with vaulted ceilings, walk-in closets, wet bars, and full bathrooms. There are several Disney-themed spaces in the property including two incredible bunkrooms (one for the boys and one for the girls) that are done in the spirit of the Swiss Family Robinson. There is also a full replica of the Tiki Hut at Disneyland. The main level is an enormous open space with one side consisting of a kitchen and dining room with a forty-two-seat table and the other side a great room with multiple seating areas. The lowest level has a huge theater room as well as an underground raceway that circles the footprint of the building and gives access to the tunnel, which is around 140′ long with four chambers. Walking down it feels like you are in an episode of Star Wars. The pool barn is an incredible 53′ tall and once finished will house a swimming pool, exercise area, and large event-type space. Parking is not a problem. The main house garage (called the Bat Cave) can easily fit four vehicles and the pool barn has a 16-car garage. The land is ideal horse property and is approximately 152 acres with gated access off Highway 165 in Hyrum. It is close to Blacksmith Fork Canyon and Hyrum Reservoir, 15 minutes to Logan, and 75 minutes to Salt Lake City and the airport. In addition to the main house and pool barn there is a guest house, five-bay shop, an airplane hanger/garage, a well house, and a large pond that is near completion. Not all of the property is fully finished and we can provide qualified buyers with more details.























































































