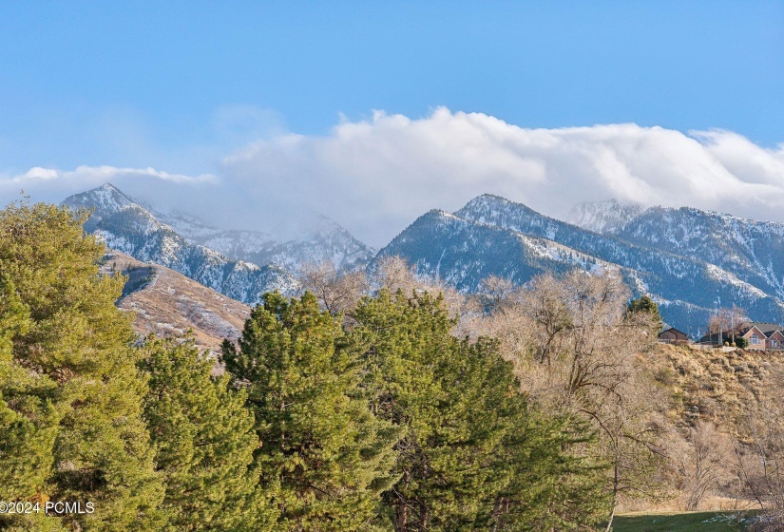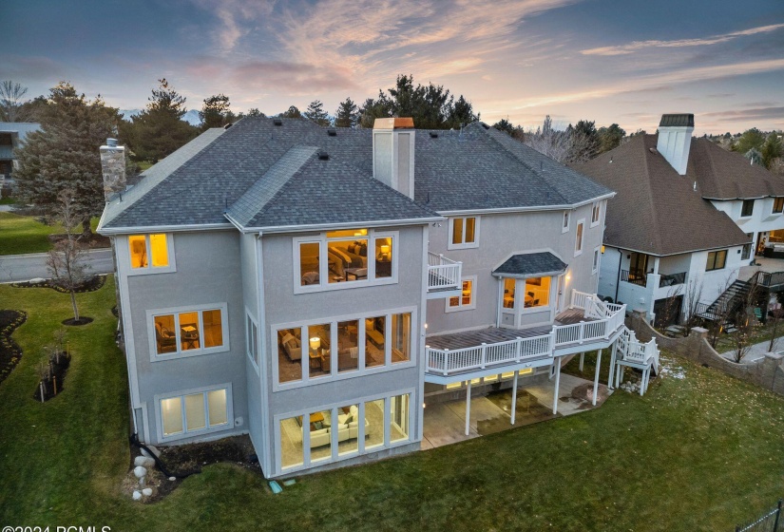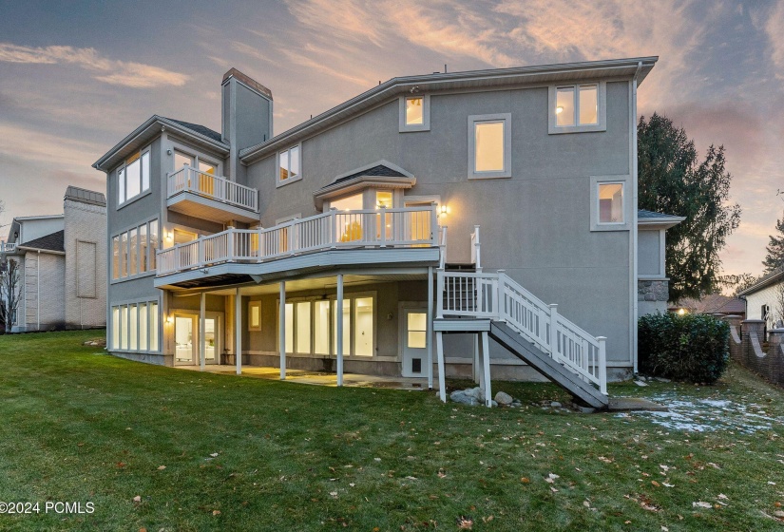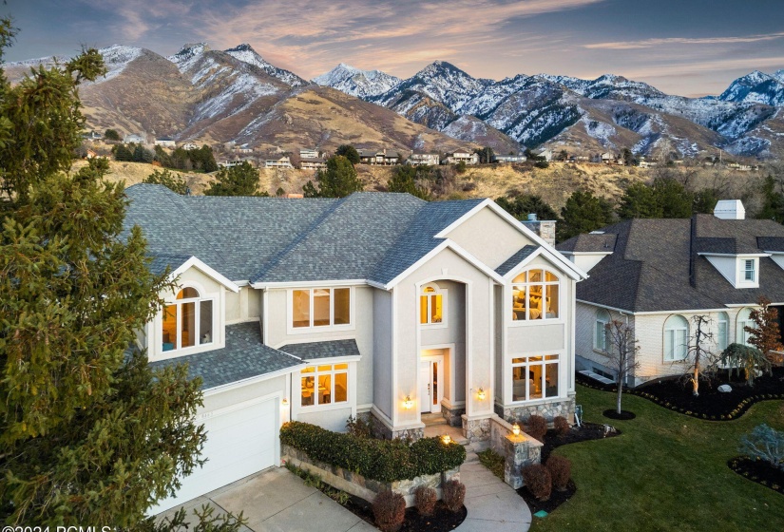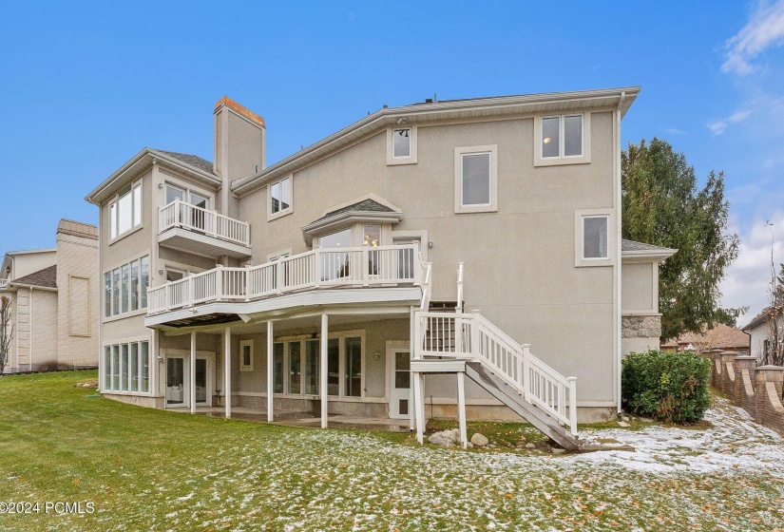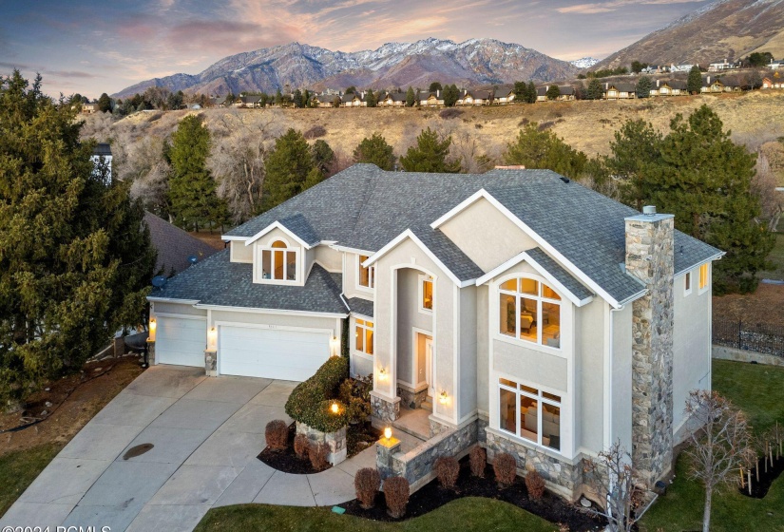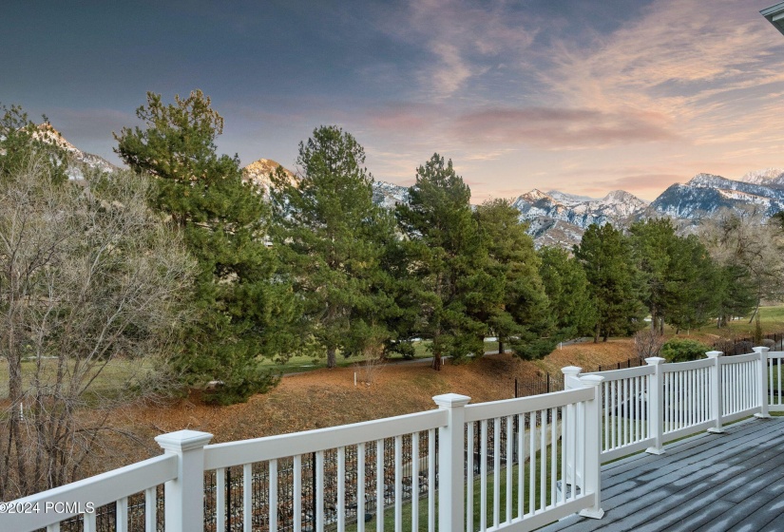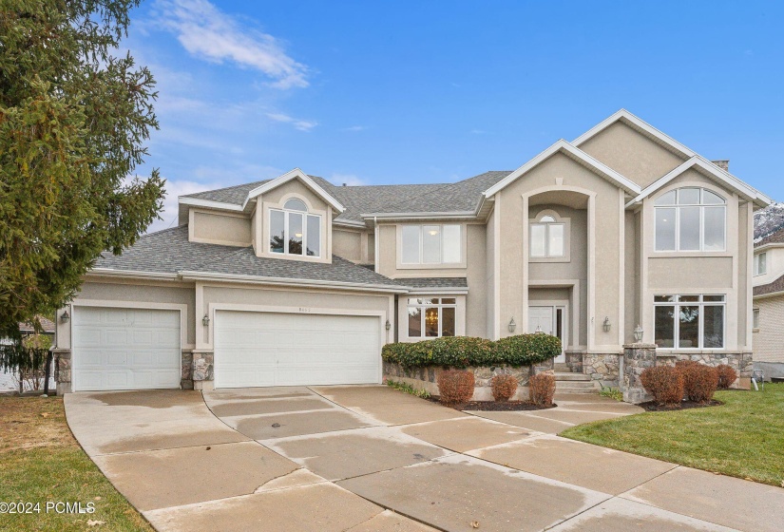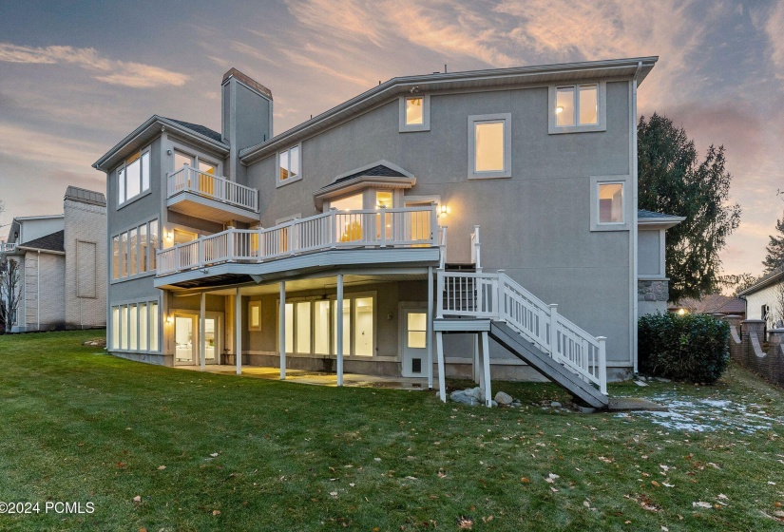Stunning Mountain and Golf Course Views – 7,282 Sq Ft of Elegance and CharmPrepare to be captivated by the breathtaking, unobstructed views this exceptional home offers. Nestled on a rare 0.36-acre cul-de-sac lot, this property is perfectly positioned to showcase panoramic vistas of the Wasatch Mountains and the 14th fairway of Willow Creek Country Club, with Little Cottonwood Creek meandering beside the lot. As you step through the grand two-story entry, you are greeted by the timeless elegance of this home’s design and craftsmanship. To the right, a charming living room with a fireplace invites cozy gatherings, while the spectacular formal dining room on the left promises elegant entertaining. The attention to detail and quality construction of this home are apparent at every turn.The main level features a spacious family room with a stunning stone fireplace, bathed in natural light, and sweeping views that connect seamlessly to the outdoor space through a walk-out. Whether used as a bedroom, den, or office, a versatile room on this floor adds to the home’s functionality. The chef’s kitchen is a dream, with a large eat-in island, wall-to-wall windows, abundant storage, and a dining area that opens directly onto the deck, creating the perfect spot for family and friends to gather. Adjacent to the kitchen, a large mudroom with built-in lockers, a powder room, and a generous laundry room with a second set of stairs leading to the upper level add to the home’s convenience and practicality.Upstairs, six spacious, sunlit bedrooms, including a luxurious master suite, provide ample space for rest and relaxation. The master retreat boasts a two-sided walk-in closet, a corner bath with spectacular mountain views, and a private porch to take in the serene surroundings. Two Jack-and-Jill bathrooms, along with plenty of storage, complete the upper floor. The walk-out basement is filled with natural light from expansive, floor-to-ceiling windows,























































































