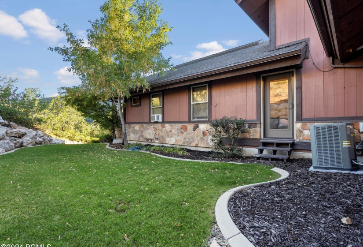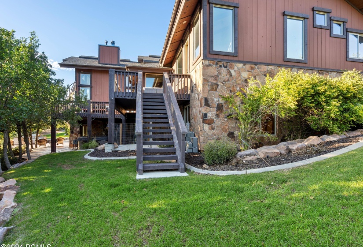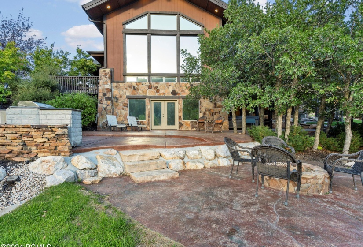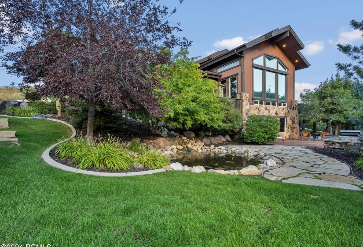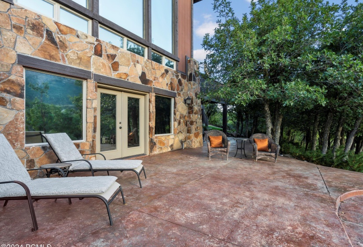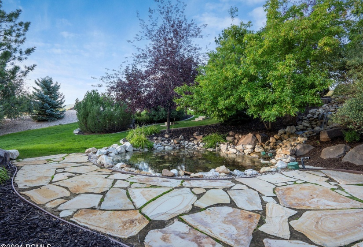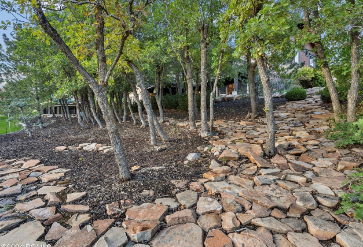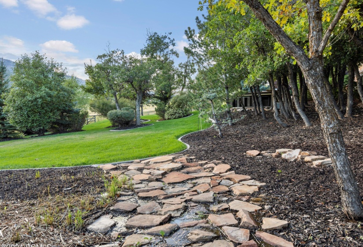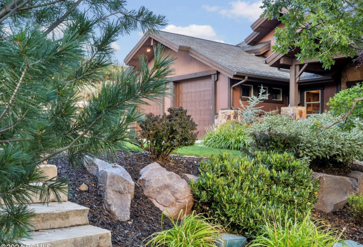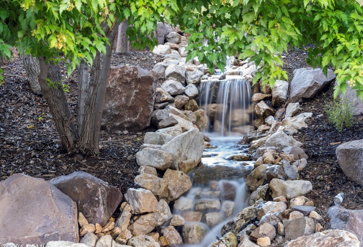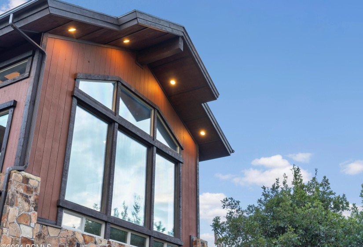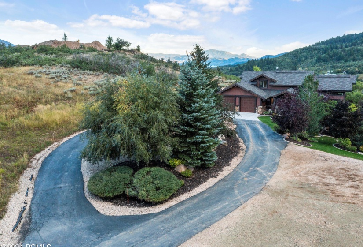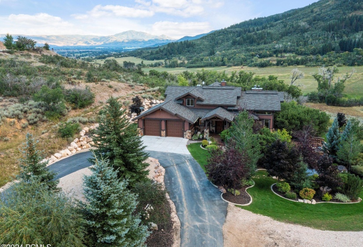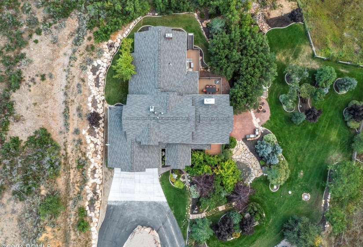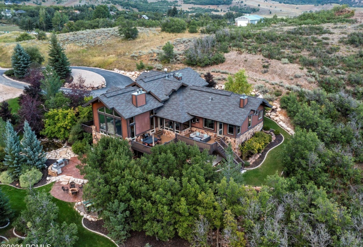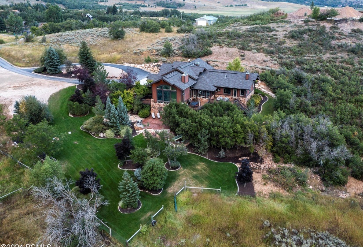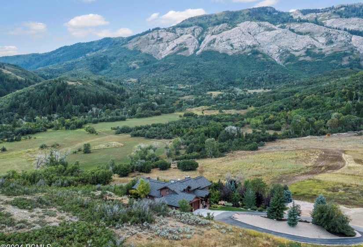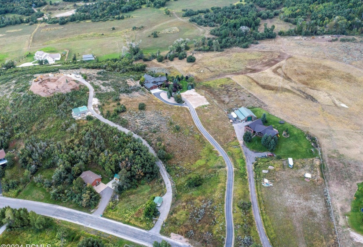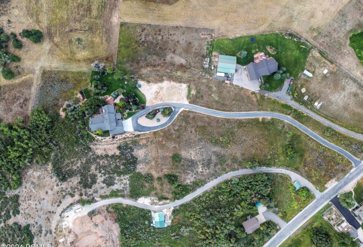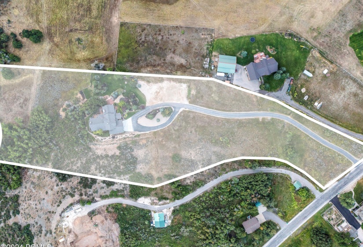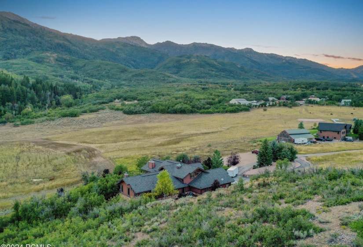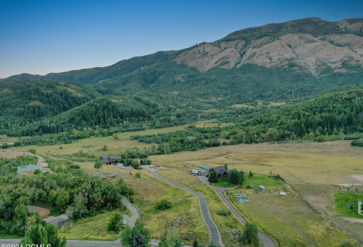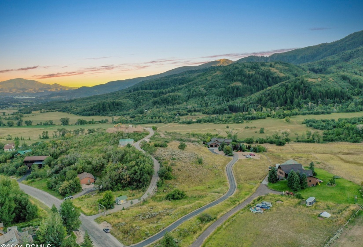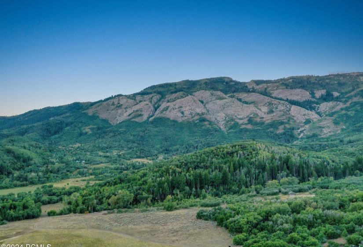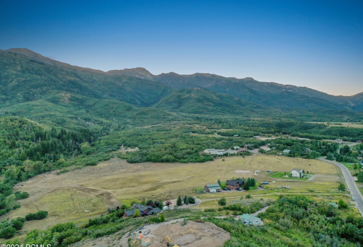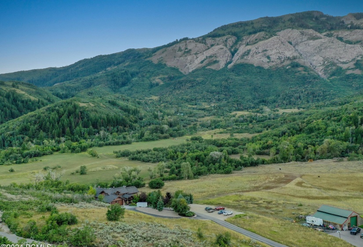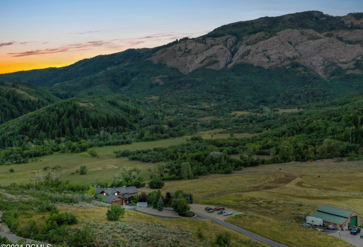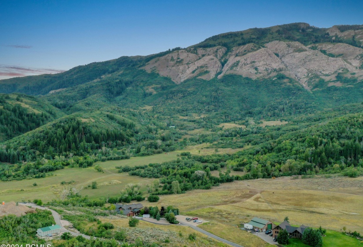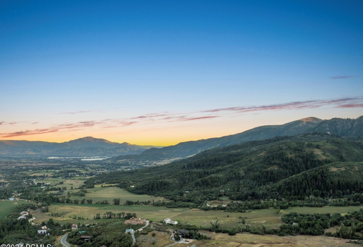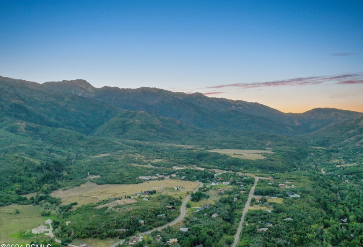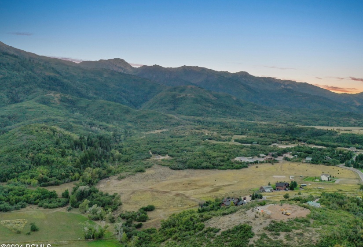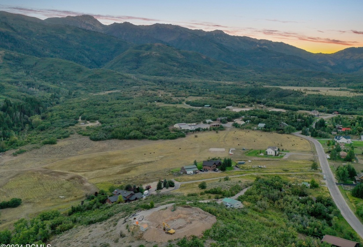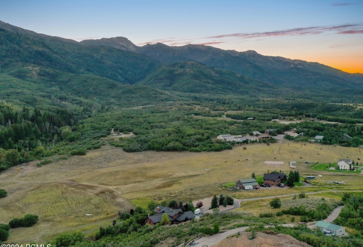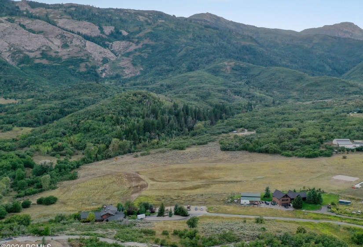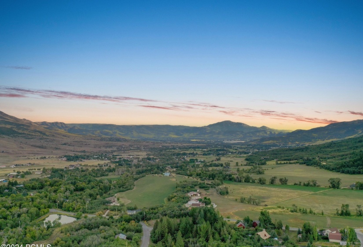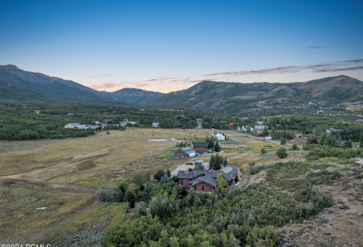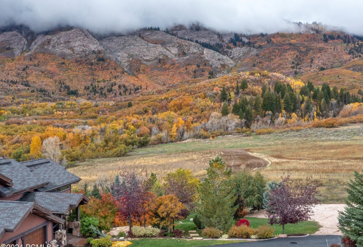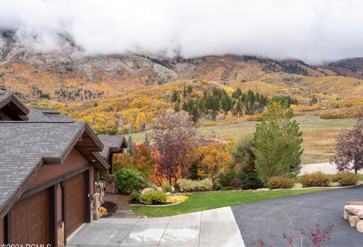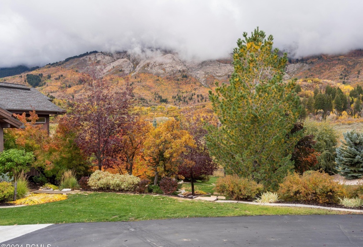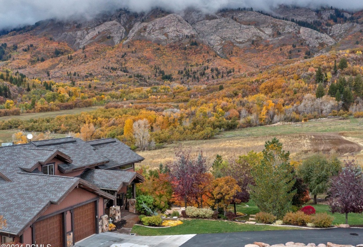Experience the grandeur of a legacy estate offering unparalleled views and mountain lodge luxury. This exquisite home features premium finishes, fresh paint, new carpeting, hardwood floors, and designer lighting, making it ready for immediate move-in. The expansive living room showcases vaulted ceilings, large windows, and a striking rock fireplace. The gourmet kitchen is a chef’s dream, complete with a walk-in pantry, butcher block island, custom range hood, and stainless steel appliances. The main-level primary suite provides a serene retreat with generous windows, a rock fireplace, deck access, a spacious walk-in closet with laundry, and an ensuite bathroom equipped with dual vanities, a large shower, and a jetted tub. Also on the main level are a lofted bedroom, office, full bath, powder room, and laundry facilities. You’ll find a lofted family room, a full bath, and two connecting bedrooms upstairs. The lower level features recreational spaces, a bar, a theater room, two additional baths, and three bedrooms. Set on a secluded 6-acre horse property, this estate includes a waterfall, multiple decks and patios, a hot tub, a bar, and an outdoor cooking area. Conveniently located near North Fork Park, it offers year-round recreation and is situated within a certified Dark Sky area. Square footage is approximate; buyers are encouraged to verify independently.























































































