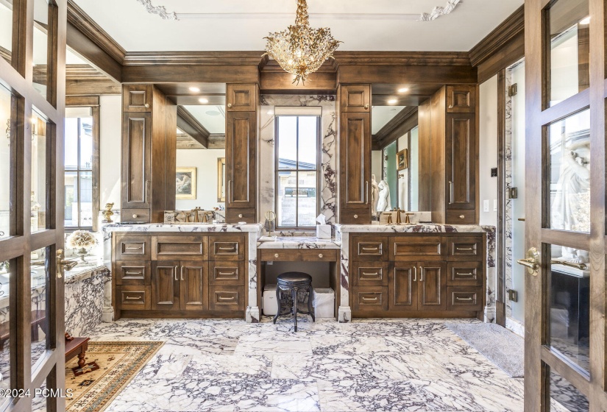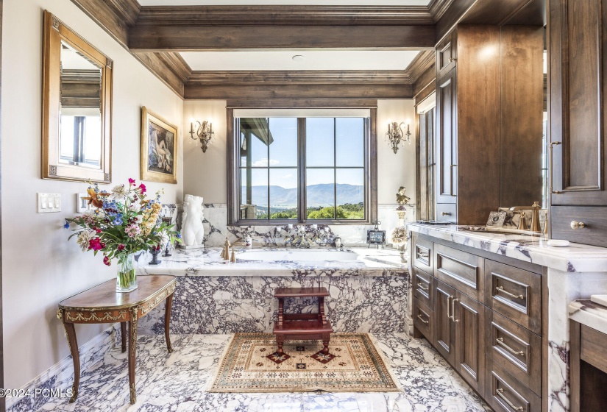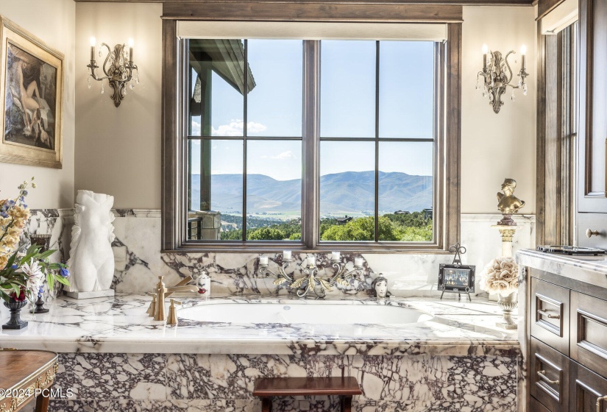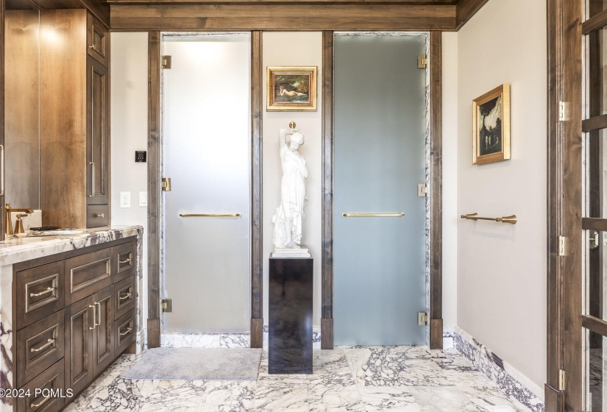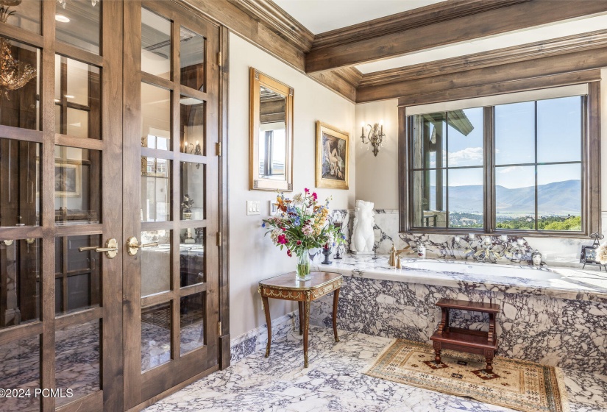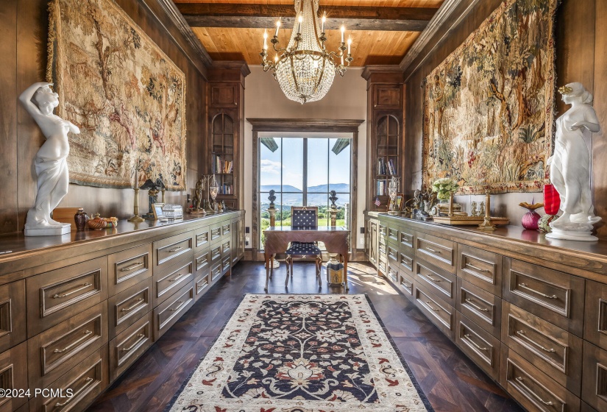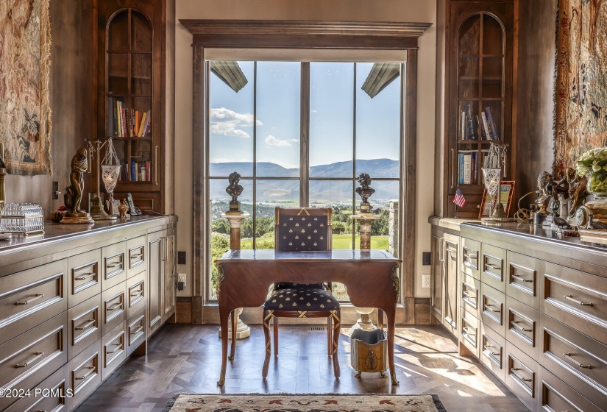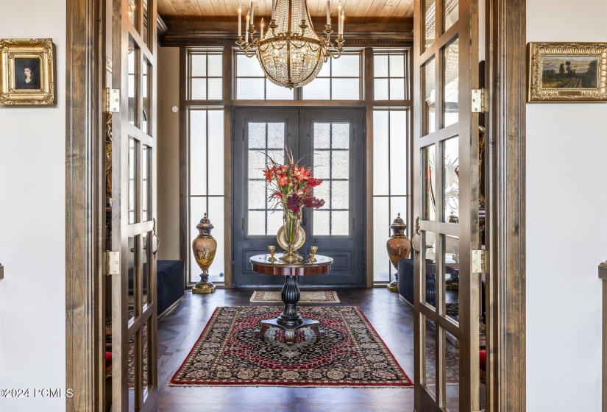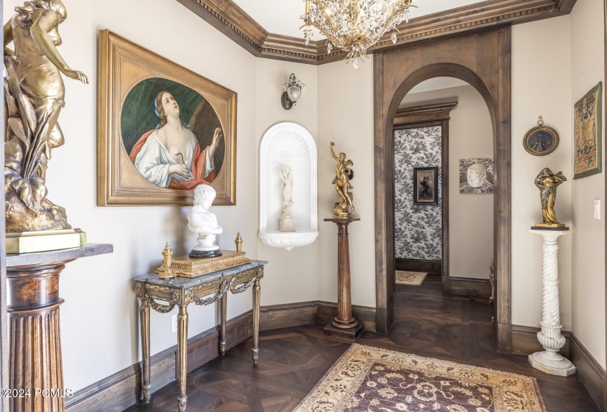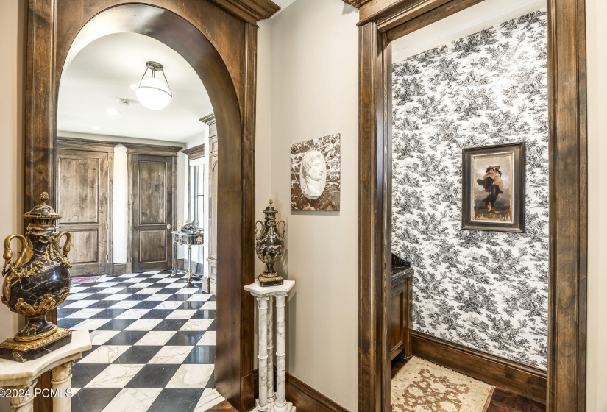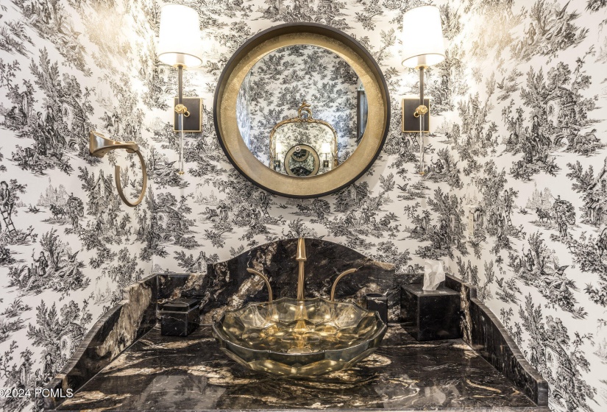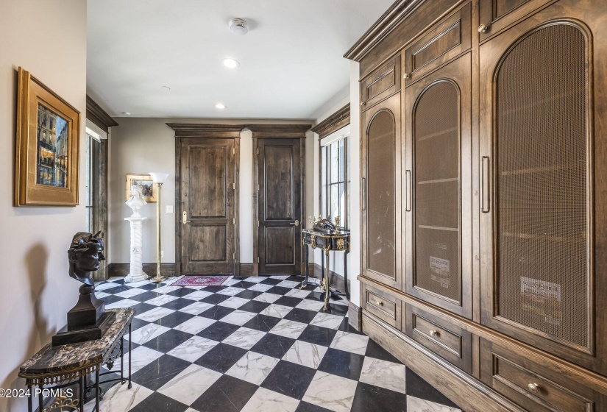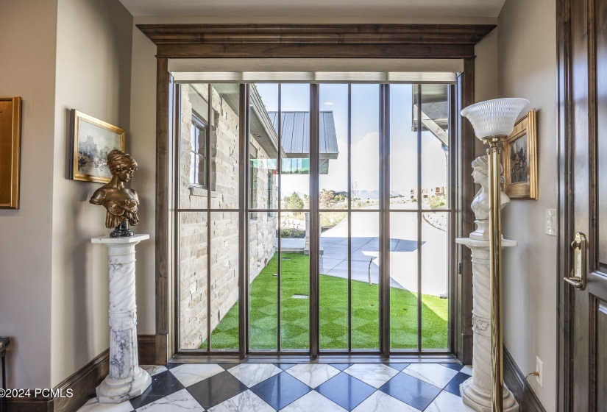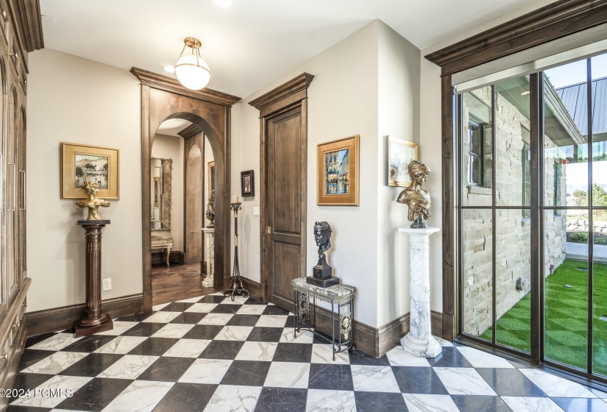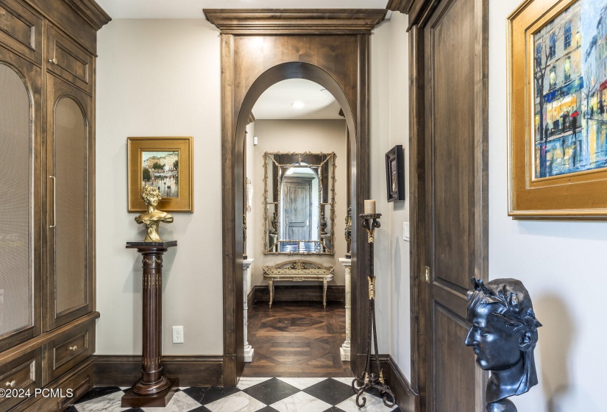Welcome to 1254 Explorer Peak Circle. This highly upgraded new construction home seamlessly blends a captivating mountain exterior with the refined sophistication of European interior design. As you approach, the charming stone facade and warm wood accents invite you in, perfectly complementing the natural landscape. Step inside to discover an expansive open-concept layout flooded with natural light, showcasing exquisite Bordeaux pattern walnut parquet and high ceilings adorned with elegant moldings. The gourmet kitchen is a chef’s paradise, featuring luxury line stainless steel appliances, a large island with custom cabinetry, and beautiful marble countertops. The adjoining dining area offers breathtaking views of the surrounding mountains, creating an idyllic setting for entertaining. The spacious living room is centered around a gorgeous fireplace, perfect for cozy evenings. Large windows frame picturesque vistas and fill the space with warmth and ambiance. Retreat to the luxurious primary suite, which boasts a spa-like en-suite bathroom complete with a soaking tub, dual vanities, heated floors, and a stunning walk-in steam shower. Generously sized additional bedrooms offer comfort and style, each with its own unique character. This home combines modern conveniences with timeless elegance, making it a true sanctuary. Don’t miss the chance to own a piece of elegance–schedule your private tour today!























































































