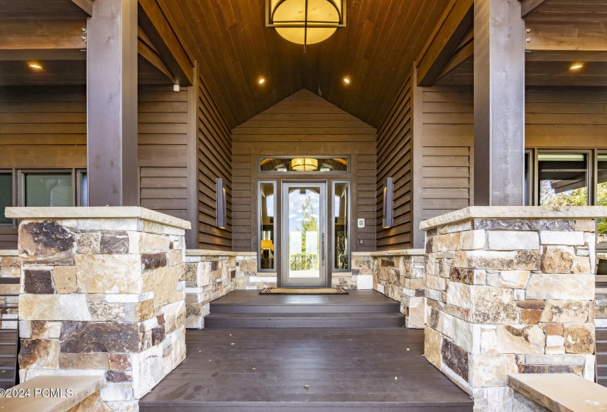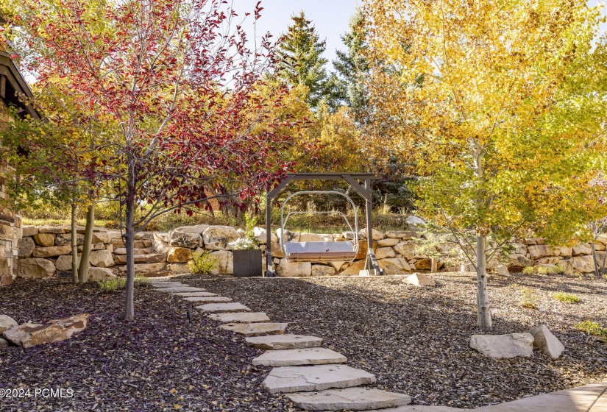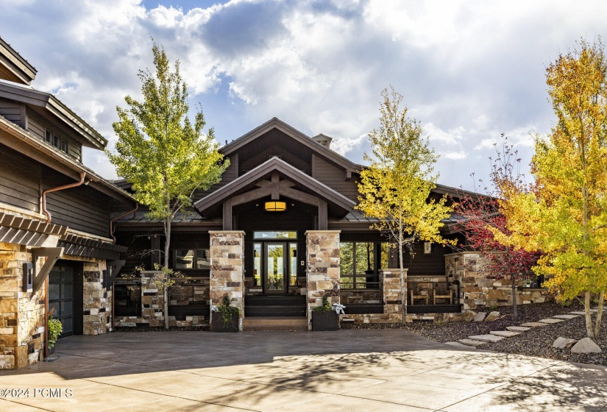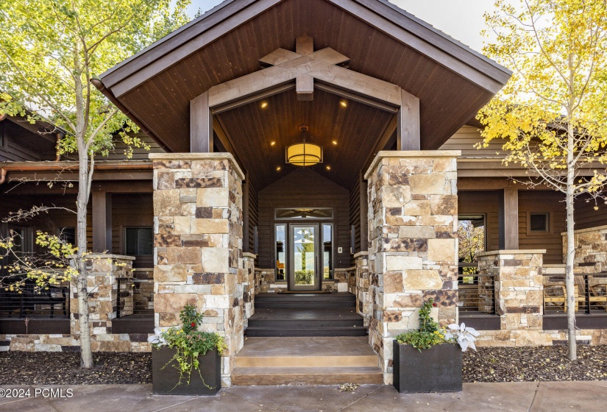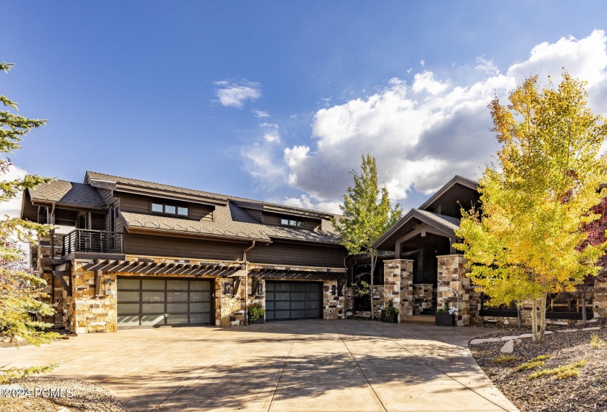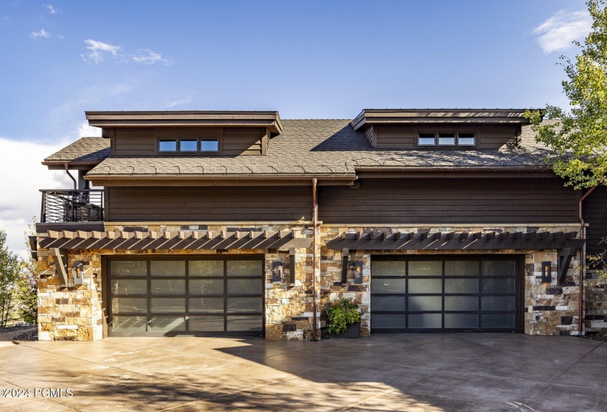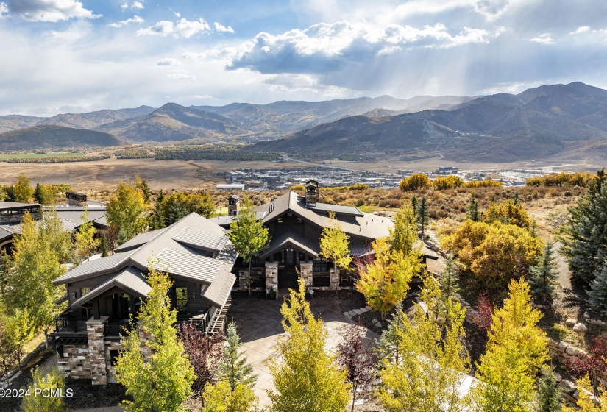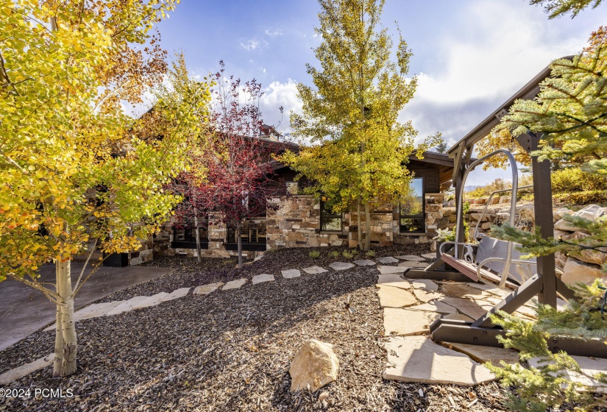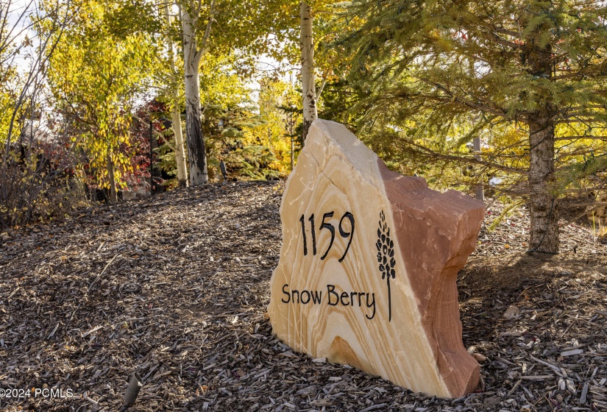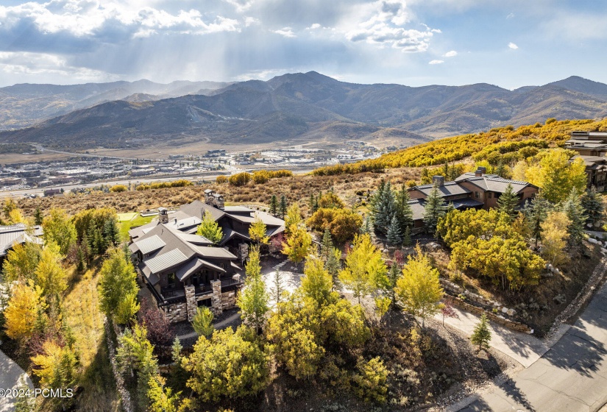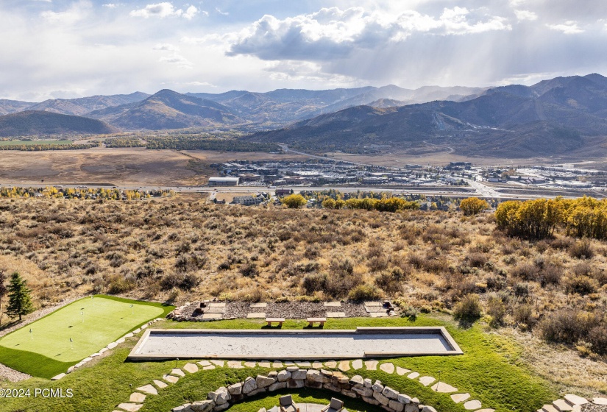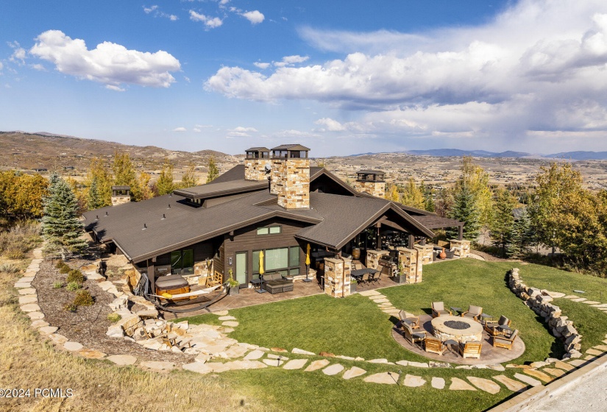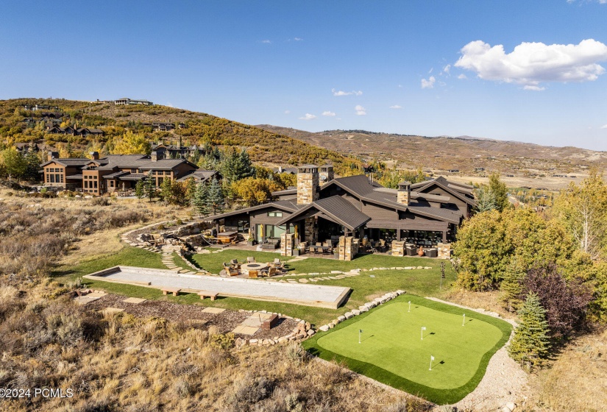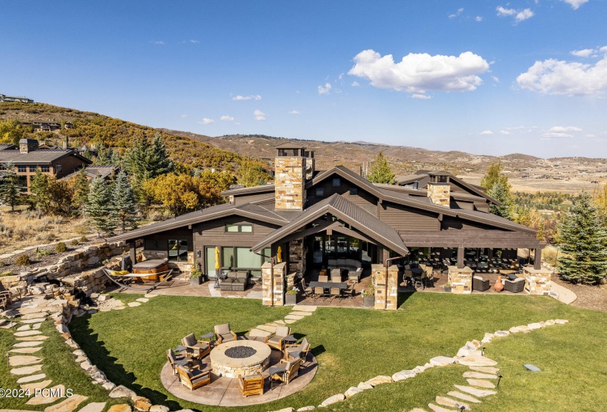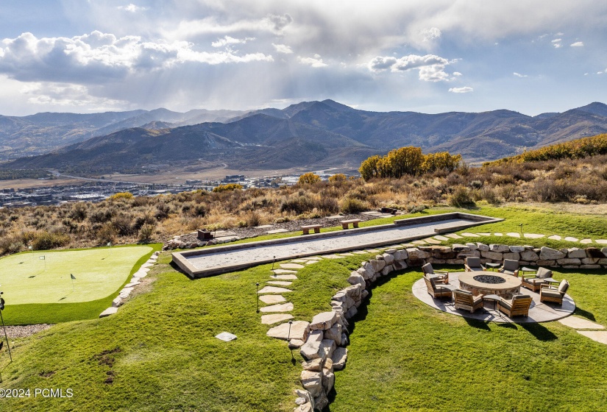This exquisite custom home boasts unobstructed sweeping views of Park City/Deer Valley’s ski slopes and the lush fairways of the award-winning Glenwild golf course. As you enter the grand foyer, your eyes are drawn through the great room to the sweeping ski mountain views, showcased by folding doors that open to a spacious outdoor patio/summer kitchen. The gourmet kitchen features two islands (perfect for entertaining), top-of-the-line appliances, 2 dishwashers and a cozy dining space adjacent to the hearth room. The panoramic mountain views are the focal point in the main level primary bedroom, boasting a fireplace, spa bathroom and a HUGE closet with a washer/dryer for convenience. Additional features include 4 additional ensuite bedrooms, a spacious dining area, upper level family room perfect for watching movies/sports with a large bar/kitchen, 4 fireplaces (one is 3-sided), radiant floors, 3 laundry areas, a spacious butlers pantry w/2 large wine refrigerators, an oversized heated 4-car garage and heated driveway. The generous backyard features a firepit, bocce court, water feature and hot tub, and the covered dining area is perfect for al fresco dining, sipping your morning coffee, or simply soaking in the breathtaking landscape. Impeccable custom finishes adorn every corner of this home–too many to list. This is a must-see! Glenwild is located in the Park City school district and is minutes from shopping and dining in Kimball Junction, 10 minutes from the Park City ski resorts, and 30 minutes to SLC International Airport. Hiking and biking trails surround the community; golf and social memberships at the club are an optional purchase. Experience the pinnacle of mountain living in this stunning ski mountain home, where luxury meets adventure.
- Heating System:
- Forced Air, Radiant Floor, Zoned, Energy Star Qualified Furnace, Energy Star Qualified Boiler
- Cooling System:
- Central Air
- View:
- Mountain(s), Golf Course, Ski Area, Valley, See Remarks
- Fireplace:
- Gas
- Roof:
- Asphalt, Shingle, Metal
- Total Fireplaces:
- 5
- Parking Spaces Covered:
- 4
- Appliances:
- Microwave, Refrigerator, Disposal, Washer, Dishwasher, Gas Range, Double Oven, See Remarks, Electric Dryer Hookup, Dryer, Humidifier
- Assessments:
- Change of Ownership Fee - Buyer Pays
- Common Area Amenities:
- Fitness Room, Pets Allowed W/restrictions, Pool, See Remarks, Clubhouse, Tennis Court(s), Spa/hot Tub, Security
- Construction:
- Frame, See Remarks
- Dining Area:
- Breakfast Nook, Informal Dining, Breakfast Bar, See Remarks
- Disability Features:
- See Remarks
- Environmental Certificate:
- See Remarks
- Equipment:
- Water Heater - Gas, Appliances, Smoke Alarm, Thermostat - Programmable, Satellite Dish, Water Softener - Owned, Security System - Installed, Water Heater - Tankless, Audio System
- Exterior:
- Stone, Wood Siding
- Exterior Features:
- Porch, Balcony, Lawn Sprinkler - Full, Spa/hot Tub, Heated Driveway, Heated Walkway, Patio, Sprinklers In Rear, Sprinklers In Front, Gas Grill
- Flooring:
- Carpet, Tile, Wood
- Foundation:
- Slab
- Garage Type:
- Attached, Heated Garage, Hose Bibs
- Interior Features:
- Ceiling Fan(s), Main Level Master Bedroom, Pantry, See Remarks, Vaulted Ceiling(s), Ceiling(s) - 9 Ft Plus, Wet Bar, Jetted Bath Tub(s), Spa/hot Tub, Granite Counters, Open Floorplan, Walk-in Closet(s), Double Vanity, Kitchen Island, Storage, Fire Sprinkler System
- Other Park Type:
- See Remarks
- Property Description:
- Natural Vegetation, See Remarks, Many Trees, Fully Landscaped
- Recreation Access:
- See Remarks, Hike/bike Trail - Adjoining Project
- Sewage:
- Public Sewer
- Utilities:
- Cable Available, Electricity Connected, High Speed Internet Available, Natural Gas Connected, Phone Available, See Remarks
- Water:
- Public
- Country:
- US
- State:
- UT
- County:
- Summit
- City:
- Park City
- Zipcode:
- 84098
- Street:
- Snow Berry
- Street Number:
- 1159
- Street Suffix:
- Street
- Longitude:
- W112° 27' 56.7''
- Latitude:
- N40° 44' 3.8''
- Geographic Area:
- Park City
- Subdivision:
- Glenwild
- Major Area:
- Snyderville Basin
- Area:
- 18 - Glenwild
- Office Name:
- Summit Sotheby's International Realty
- Agent Name:
- Michele Cone
- ListingMemberShortId:
- 04104
- ListingOfficeShortId:
- SSIR1
- Apx Taxes:
- $16,283
- Tax Year:
- 2023
- Tax ID:
- Gwld-6
- HOA Dues Frequency:
- Annually
- HOA Dues $:
- $6,190
- School District:
- Park City
- Association Fees Included:
- Com Area Taxes, Reserve/contingency Fund, Security, Snow Removal, See Remarks
- Road Frontage Type:
- Gated
- Road Surface Type:
- Paved
- UnBranded Virtual Tour:
- Click Here
Residential For Sale
1159 Snow Berry Street, Park City, Utah 84098
- Property Type :
- Residential
- Listing Type :
- For Sale
- Listing ID :
- 12404299
- Price :
- $8,500,000
- Bedrooms :
- 5
- Bathrooms :
- 6
- Half Bathrooms :
- 1
- Square Footage :
- 6,100 Sqft
- Year Built :
- 2014
- Style:
- Mountain Contemporary, See Remarks
- Status :
- Active
- List Price/SqFt :
- $1,393
- Apx SqFt Finished :
- 6,100 Sqft
- Total Full Baths :
- 2
- Total 3/4 Baths :
- 3
- Sub-Type:
- Detached























































































