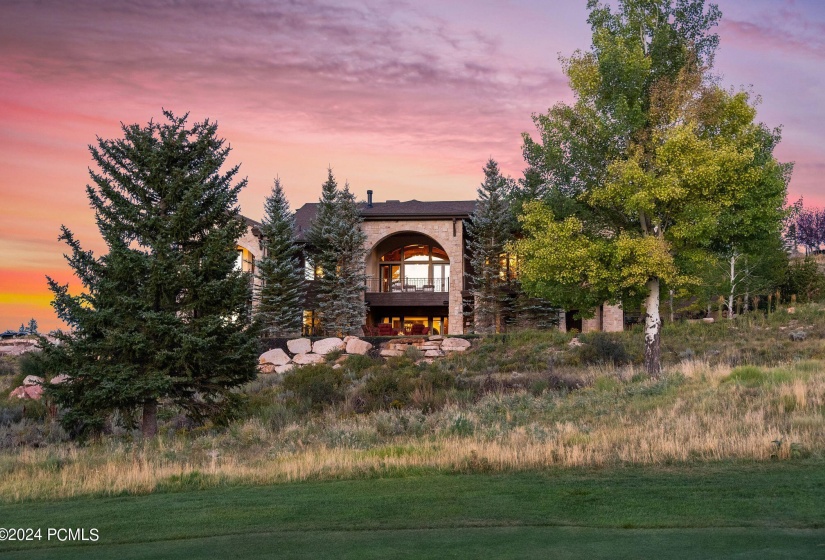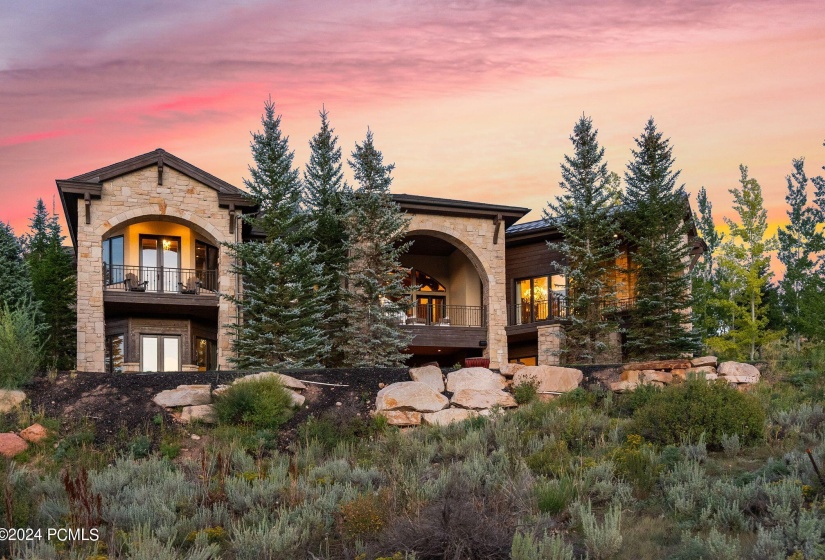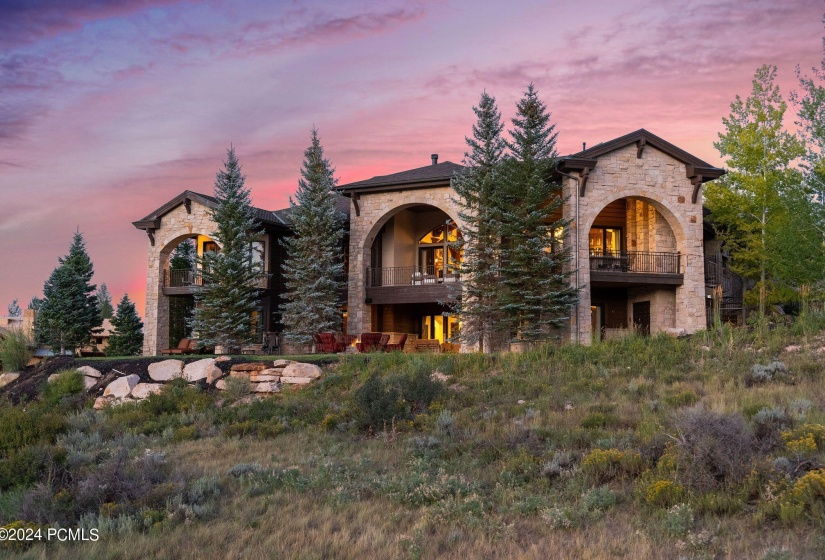Timeless elegance meets remarkable comfort in this stunning custom residence within the exclusive, gated Glenwild community. Enhanced with luxurious upgrades in 2022, this property seamlessly blends established grandeur with modern refinement. Perched above the 6th fairway of Utah’s #1-rated golf course, it boasts breathtaking ski resort and golf course views.The meticulously designed layout caters to both grand entertaining and intimate gatherings. The main level features expansive living areas with smooth alder wood beams, striking mantles, and dramatic vaulted ceilings. An enviable open kitchen with new marble slabs flows into a fully updated butler’s pantry. Glass doors in the dining area blur the line between indoor luxury and outdoor splendor.The secluded northwest wing houses the primary bedroom suite, complete with a private deck, fireplace, large walk-in closet, and a spacious en-suite bathroom featuring a grand bathtub. An adjacent office offers access to a covered deck. A separate guest suite with its own fireplace and en-suite bathroom completes the main level, which also boasts an elegant library.The lower level, accessible by staircase or elevator, includes three additional private en-suite bedrooms and a potential fourth bedroom currently serving as a state-of-the-art workout room with a sauna. An expansive living room with a custom bar sets the stage for entertaining, while an all-brick wine cellar, movie theater, and new gun vault add to the home’s amenities.Outdoor living reaches perfection with stone archways framing exquisite gathering areas and custom fire pits, offering golf course views through mature pines and aspens. A water feature and sculpted retaining walls line the heated brick-paved drive, complemented by updated landscaping. The crowning touch is a newly added custom outdoor spa with dramatic ski resort views.This rare opportunity in Glenwild, the only gated golf course community in the Park City school district awaits you.
- Heating System:
- Forced Air, Radiant Floor, Fireplace(s)
- Cooling System:
- Air Conditioning
- View:
- Mountain(s), Golf Course, Ski Area, Valley, See Remarks, Trees/woods
- Fireplace:
- Gas, Gas Starter, See Remarks
- Roof:
- Asphalt, Shingle
- Total Fireplaces:
- 6
- Parking Spaces Covered:
- 5
- Appliances:
- Microwave, Disposal, Freezer, Washer, Dishwasher, Gas Range, Double Oven, See Remarks, Gas Dryer Hookup, Dryer, Humidifier
- Assessments:
- Buyer Pays, Change of Ownership Fee - Buyer Pays
- Common Area Amenities:
- Pets Allowed, Fitness Room, Pool, Sauna, See Remarks, Clubhouse, Pickle Ball Court, Tennis Court(s), Elevator(s)
- Construction:
- See Remarks
- Dining Area:
- Breakfast Bar, Formal Dining
- Equipment:
- Security System - Installed, See Remarks
- Exterior:
- Stone, Wood Siding
- Exterior Features:
- Porch, Lawn Sprinkler - Full, See Remarks, Spa/hot Tub, Heated Driveway, Drip Irrigation, Deck, Patio, Sprinklers In Rear, Sprinklers In Front, Gas Grill
- Flooring:
- Carpet, Stone, Tile, Wood
- Foundation:
- Concrete Perimeter
- Garage Type:
- Attached, See Remarks
- Interior Features:
- Ceiling Fan(s), Main Level Master Bedroom, Pantry, See Remarks, Vaulted Ceiling(s), Ceiling(s) - 9 Ft Plus, Elevator, Spa/hot Tub, Sauna
- Property Description:
- Gradual Slope, Natural Vegetation, Secluded, See Remarks, Fully Landscaped
- Recreation Access:
- See Remarks, Hike/bike Trail - Adjoining Project
- Sewage:
- Public Sewer
- Utilities:
- Electricity Connected, High Speed Internet Available, Natural Gas Connected, See Remarks
- Water:
- Public
- Country:
- US
- State:
- UT
- County:
- Summit
- City:
- Park City
- Zipcode:
- 84098
- Street:
- Hollyhock
- Street Number:
- 340
- Street Suffix:
- Street
- Longitude:
- W112° 28' 54.6''
- Latitude:
- N40° 44' 20.1''
- Geographic Area:
- Park City
- Subdivision:
- Glenwild
- Major Area:
- Snyderville Basin
- Area:
- 18 - Glenwild
- Office Name:
- Windermere RE Utah - Park City
- Agent Name:
- Cameron Boone
- ListingMemberShortId:
- 12747
- ListingOfficeShortId:
- 3250
- Apx Taxes:
- $41,220
- Tax Year:
- 2024
- Tax ID:
- Gwld-Ii-157-Am
- Construction Status:
- Complete
- HOA Dues Frequency:
- Annually
- HOA Dues $:
- $6,190
- School District:
- Park City
- Association Fees Included:
- Amenities, Com Area Taxes, Reserve/contingency Fund, Security
- Road Frontage Type:
- Private Road, Gated
- Road Surface Type:
- Paved
Residential For Sale
340 Hollyhock Street, Park City, Utah 84098
- Property Type :
- Residential
- Listing Type :
- For Sale
- Listing ID :
- 12403689
- Price :
- $9,950,000
- Bedrooms :
- 6
- Bathrooms :
- 7
- Half Bathrooms :
- 1
- Square Footage :
- 11,342 Sqft
- Year Built :
- 2008
- Style:
- Mountain Contemporary, See Remarks, Updated/remodeled
- Status :
- Active
- List Price/SqFt :
- $877
- Apx SqFt Finished :
- 11,342 Sqft
- Total Full Baths :
- 6
- Sub-Type:
- Detached




































































































