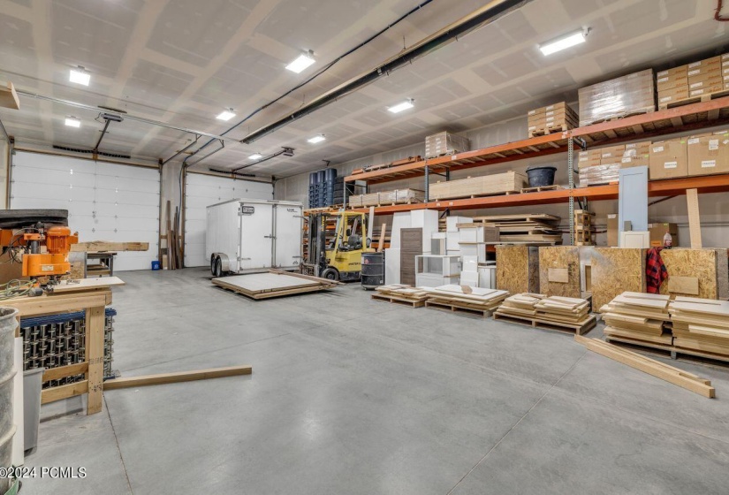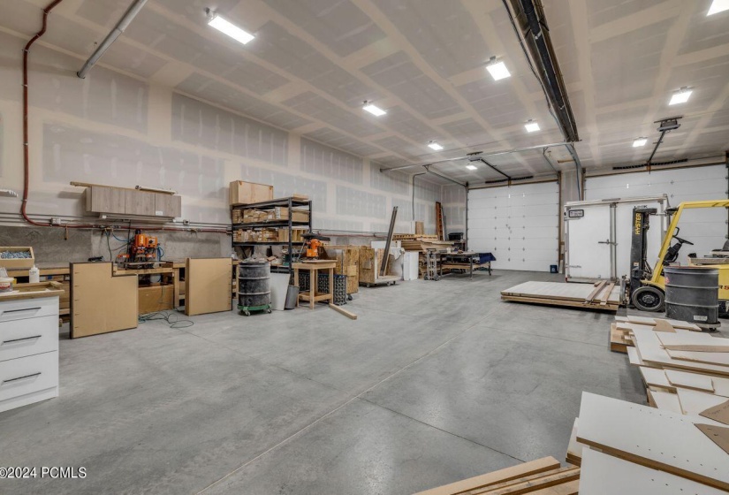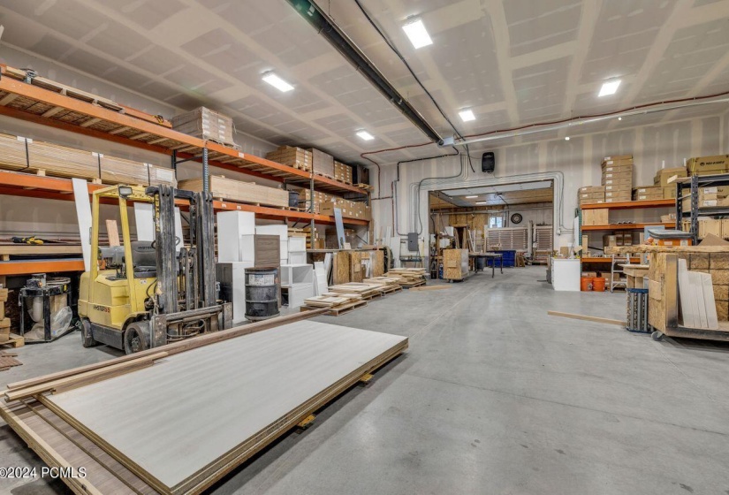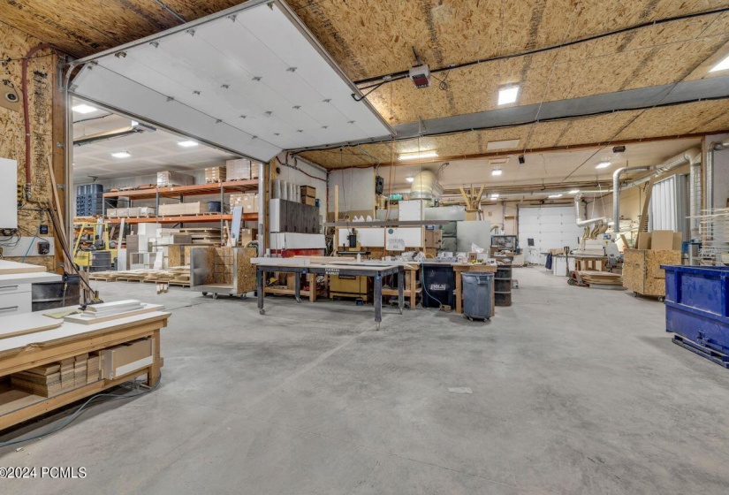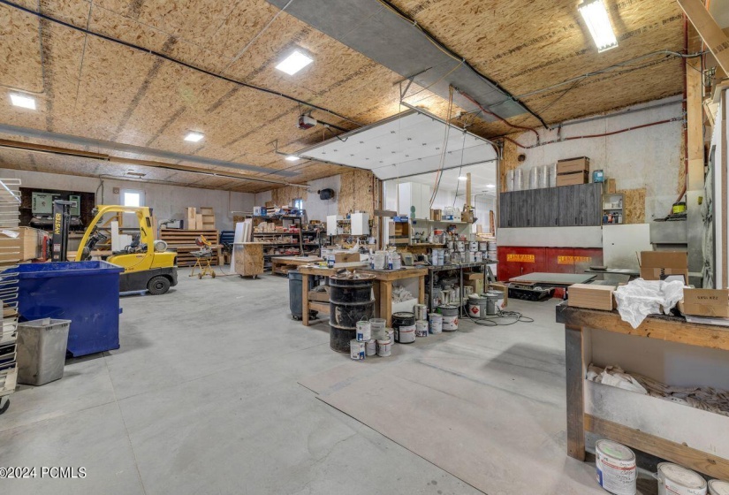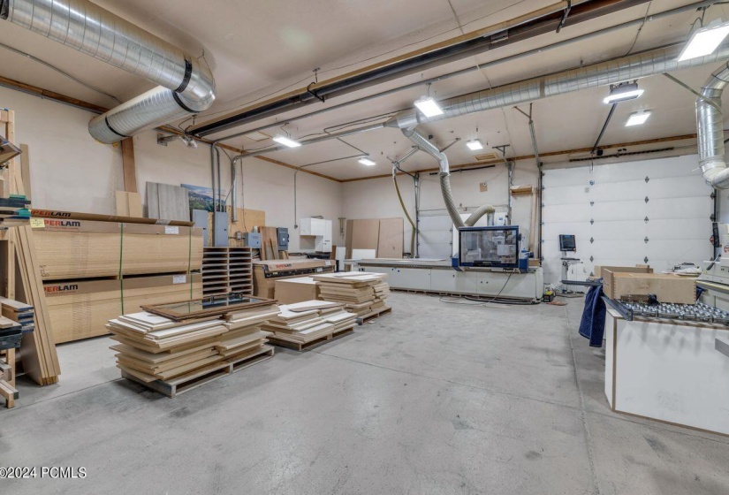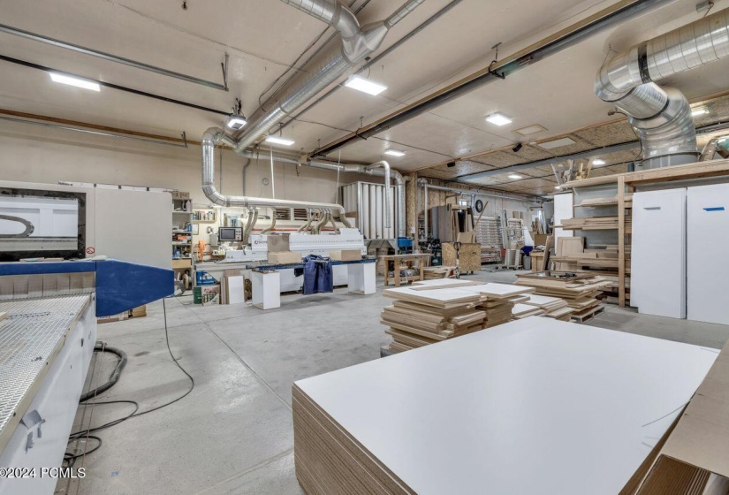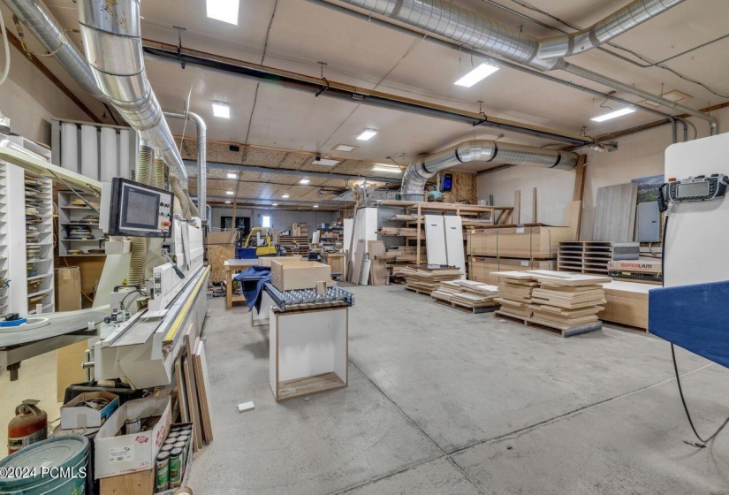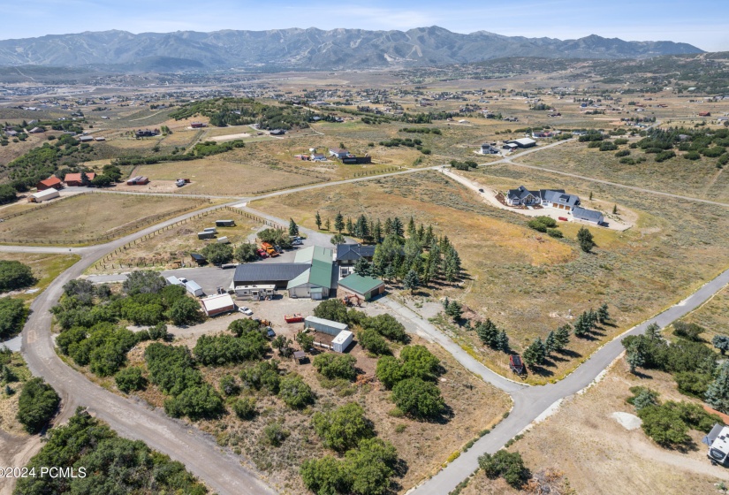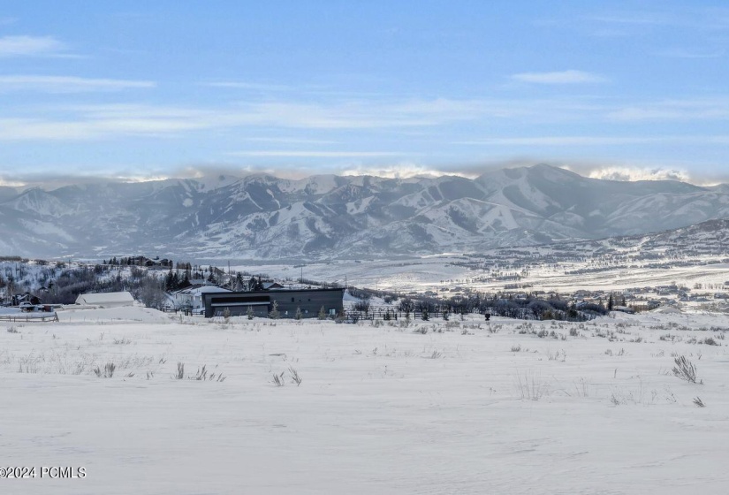Experience unrivaled views with this unique property, set on 8.49 acres. Located atop the hill in Silver Creek Estates and within the Park City School District, this classic farmhouse-style home perfectly combines charm with modern comforts.Step out your back door to access an array of hiking, biking, and horse-riding trails. The property also features a 6,400 SQFT temperature-controlled building, a 1.5-acre perimeter fence, chicken and duck coops, and ample space to realize your dreams–be it expanding equestrian facilities, cultivating a lush garden, or simply enjoying the tranquility of your private retreat. With 5,800 square feet of living space, this home offers endless possibilities.Unwind by the fireplace in the living room while watching the sunset or observing majestic storm systems roll over the mountaintops. The walkout basement provides versatile space for a home gym, game room, office, or potential passive income opportunities. Adjacent to the home, a separate guest apartment ensures privacy and comfort for visitors. With abundant storage including a large four-car garage and a 6,400 SQFT temperature-controlled building, this property is perfect for those who dream of serene days exploring nearby trails or hosting memorable gatherings against a backdrop of stunning sunsets. Don’t miss your chance to own this exceptional estate.























































































