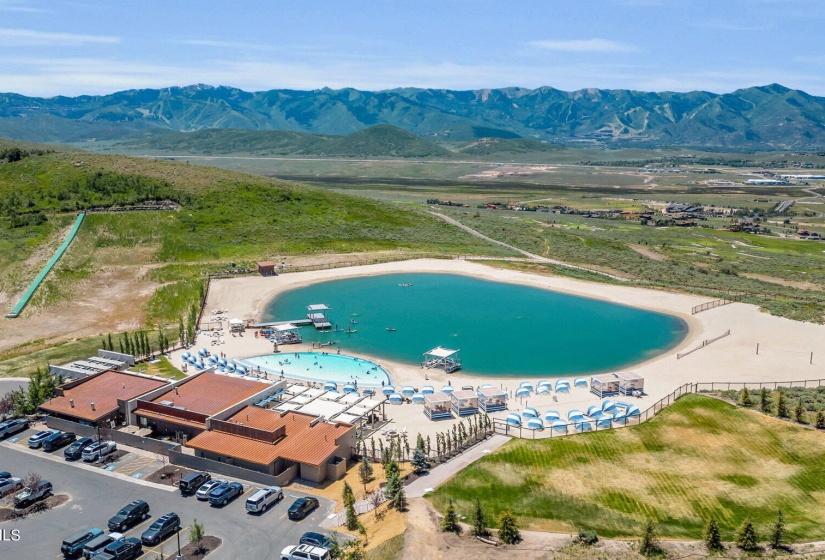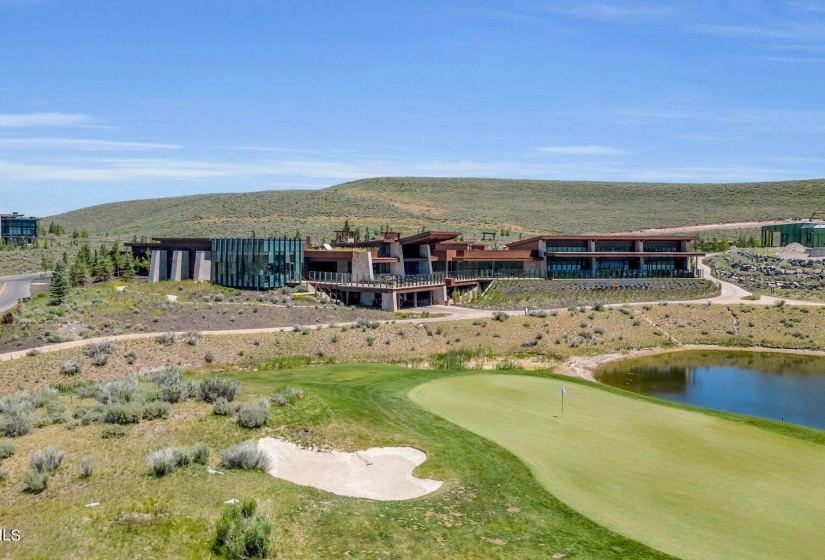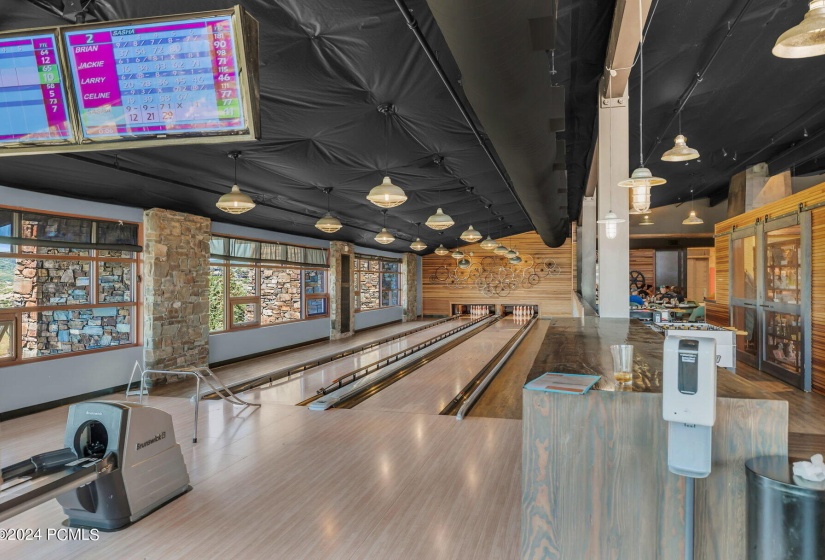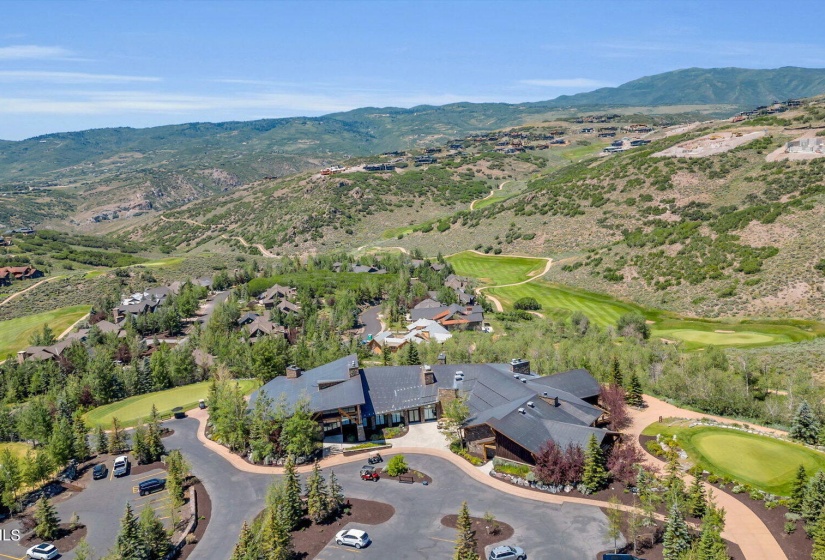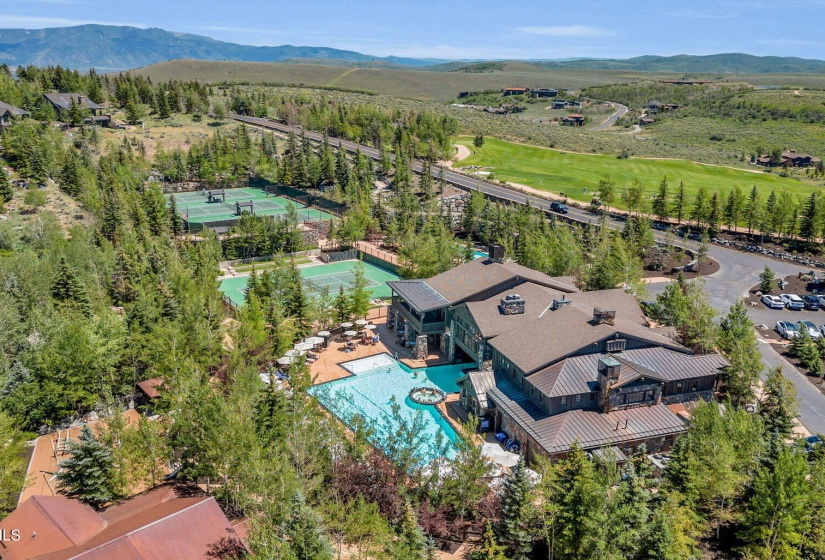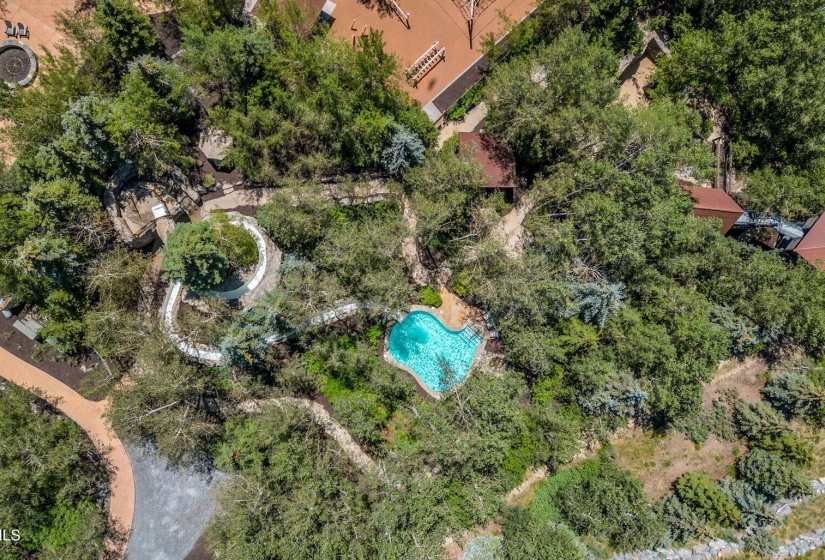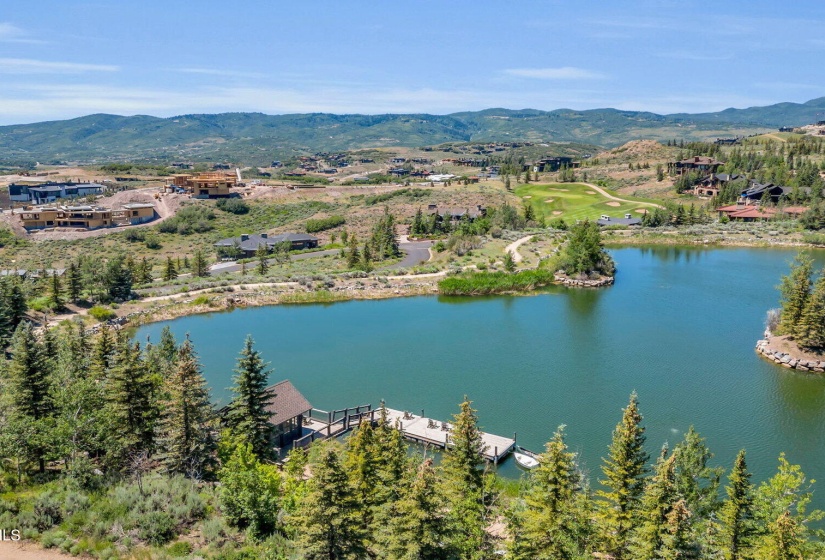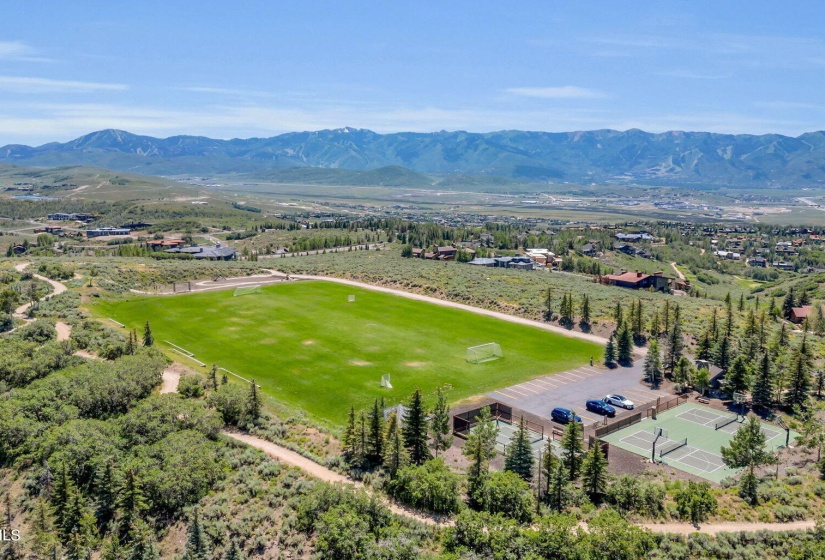Golf Membership available! Enjoy breathtaking sunsets and Pete Dye golf views from nearly every room in the house. Solim Gasparik designed this masterpiece to the owner’s long wish list, and the team at Doug Knight carefully built it. The chef’s kitchen makes cooking and entertaining a delight with refrigerator drawers, two dishwashers, steam oven, reverse osmosis water, two islands of counter space, and a Butler’s pantry with a library ladder, pass through to the kitchen, and a separate sink, dishwasher and refrigerated space to keep the kitchen clean for parties. The outdoor decks, accessed by accordion doors that open to the crisp mountain air, are truly an extension of the living space, with a custom fire pit, outdoor kitchen and dining area. The lush landscaping, with vibrant flowers and mature trees, adds to the serene atmosphere, and the heated paver driveway makes getting to the slopes a breeze even on powder days. Two luxurious guest suites, both with jetted tubs, one with a double sided fireplace, and two other charming kids’ rooms, all with walk in closets, provide the ultimate cozy retreat for your most discerning visitors. The Owner’s suite has a private view deck, lighted onyx vanity, steam shower, tub with double sided fireplace and a spacious walk in closet with a washer and dryer. The lighted onyx bathroom vanity has drawers and cabinets to house and plug in electronics and personal appliances. The lower level has incredible ski mountain views, a welcoming family and game room, well equipped bar, and a Peloton room with steam shower. A star studded movie theater with seating for 10 is perfect for enjoying a cinematic experience at home. Wine aficionados will be captivated by the 900 bottle climate controlled wine room and tasting area. The private patio has a bubbling hot tub surrounded by heated concrete, a TV and a fireplace.























































































