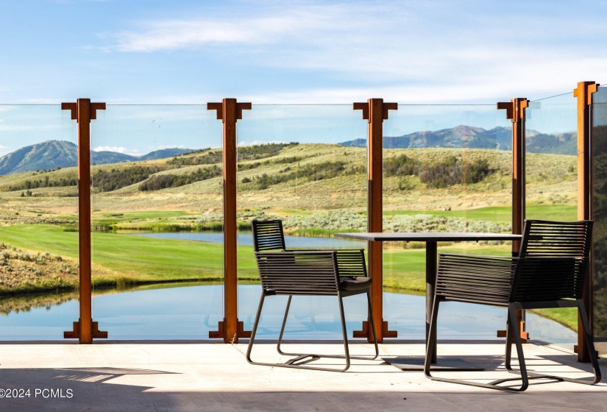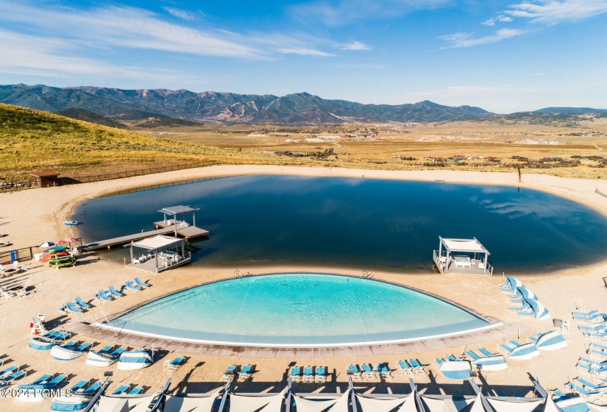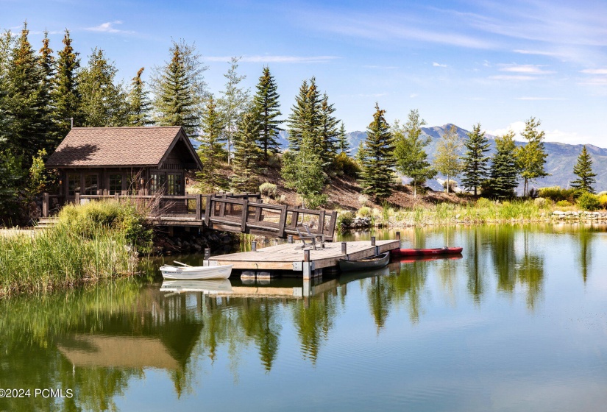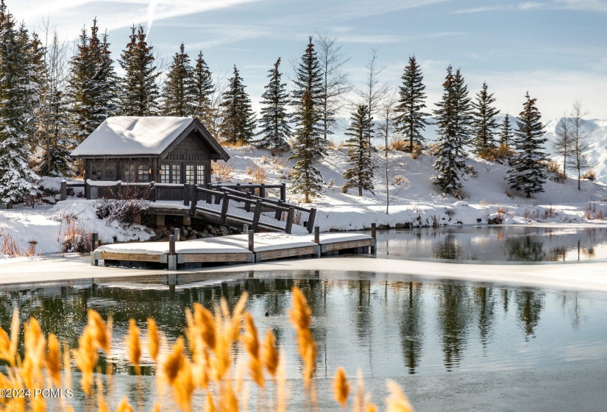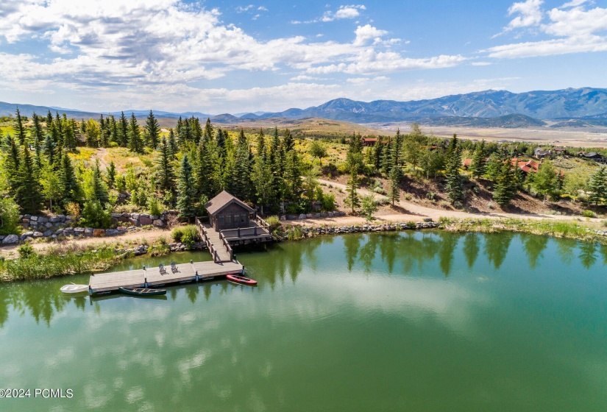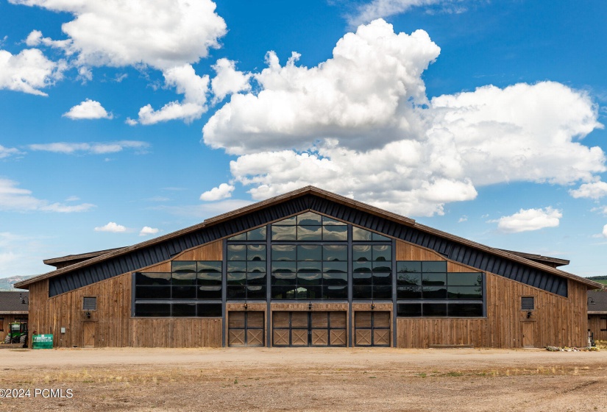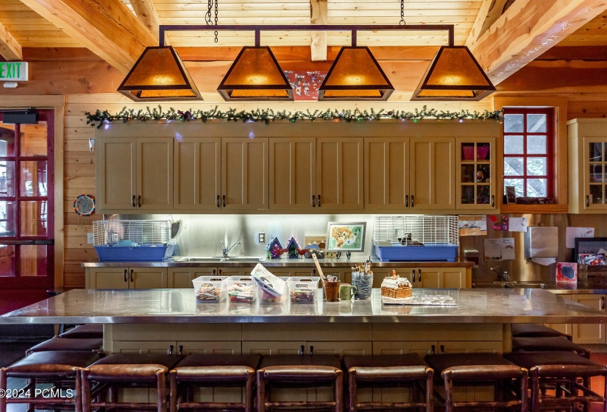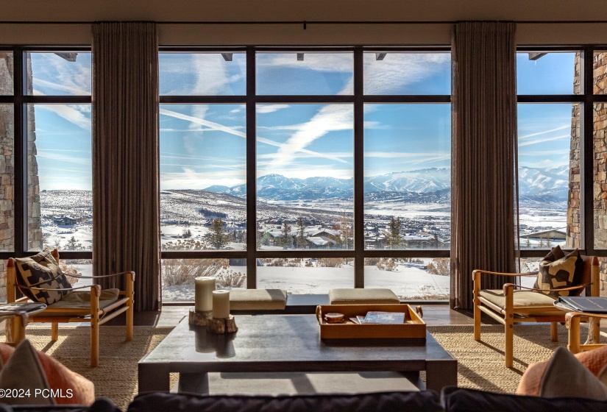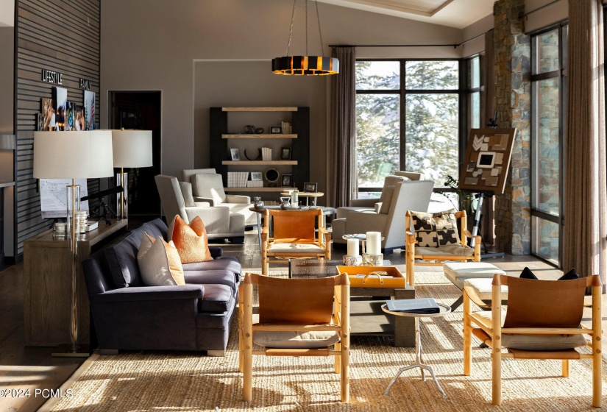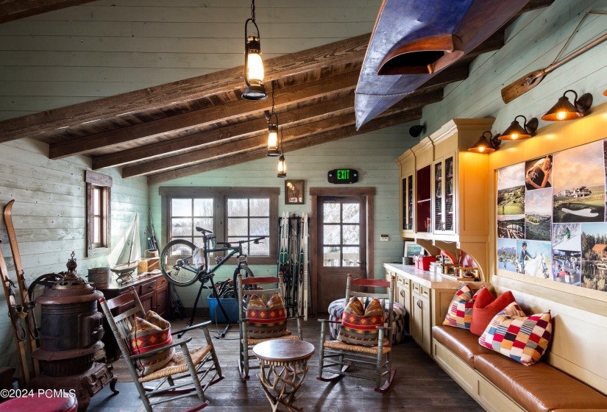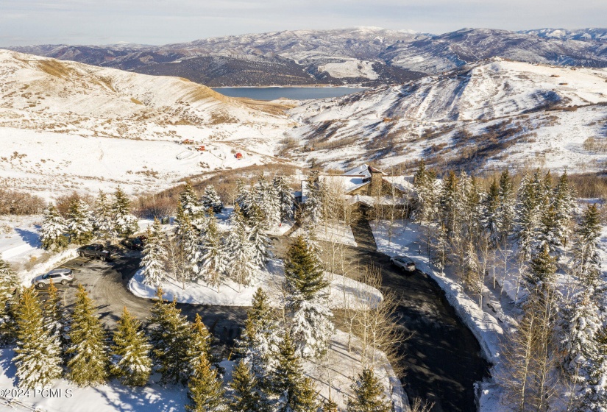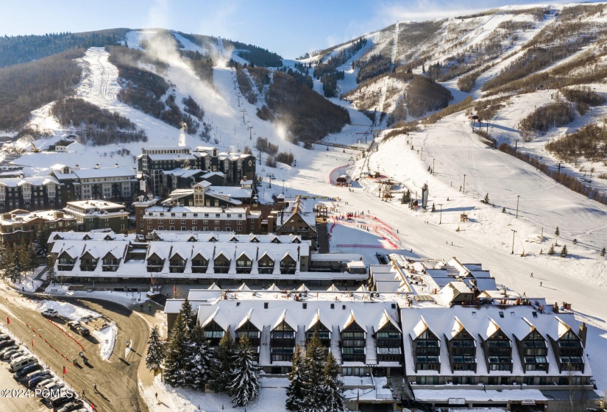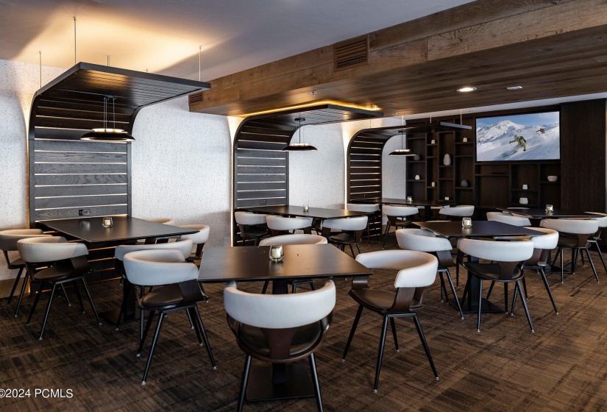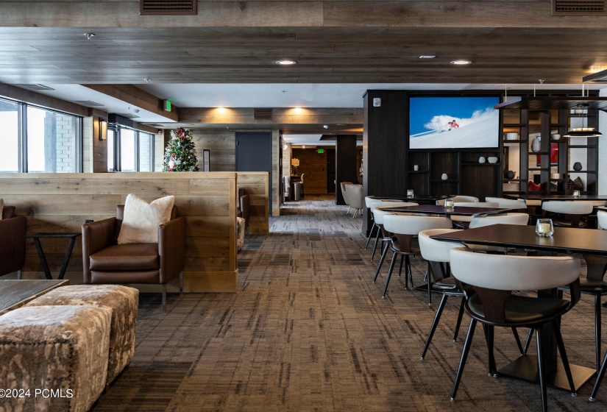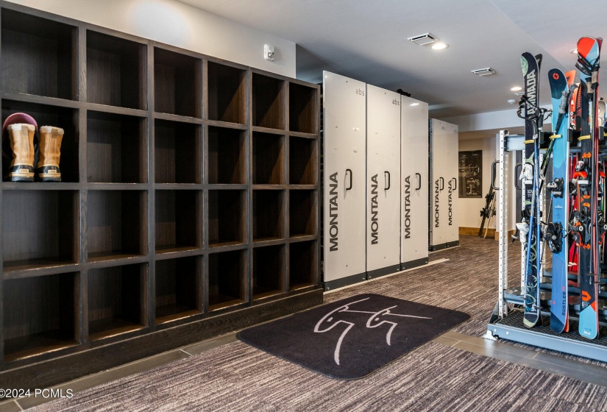This exquisite contemporary home in Promontory, custom-built in 2019, offers multi-generational enjoyment throughout the year. Designed by the award-winning architect, Clive Bridgewater, the residence maximizes breathtaking views and integrates with the natural terrain through a uniquely curved architecture, enhancing both the interior and exterior living environments. The great room boasts expansive lounge spaces and sliding glass walls that open to a generous deck, complete with a fireplace, dining area, entertainment zone, and a cozy conversation corner. The gourmet kitchen is a culinary dream featuring a morning coffee center and multiple dining options. The main level primary suite offers unmatched privacy and comfort, complete with an office, a fireplace, and deck access. Its spa-like bathroom promotes wellness with a Himalayan Salt wall centerpiece, an infrared sauna, dual vanities, separate commode areas, a soaking tub, and a spacious dual-entry shower. A sizable custom walk-in closet adds to the luxurious feel. Heated driveway. Adjacent to the three-car garage, a practical mudroom and laundry area lead to a designated pet space. The lower level is designed for family and guest enjoyment, featuring a spacious family room with a bar, a workout room, and a large patio with a fireplace. It also includes three additional bedrooms, each with ensuite bathrooms. Plans for a third level are available. Ownership includes the option for a Full Golf Membership, granting access to Promontory’s extensive amenities, including recreation, dining, and entertainment options suitable for all ages. These include three golf courses, a beach club, spa, fitness center, The Shed, Kid’s Cabin, multiple dining venues, and exclusive member access to ski lodges at Deer Valley and Park City Mountain.























































































