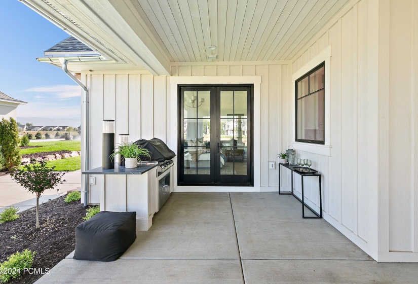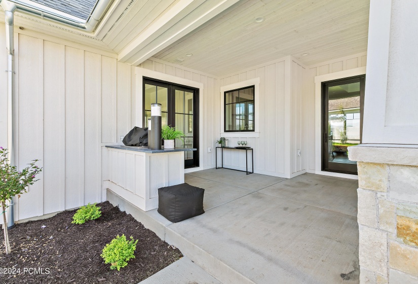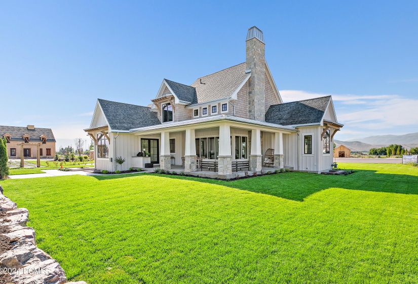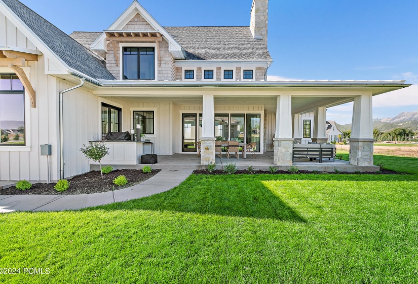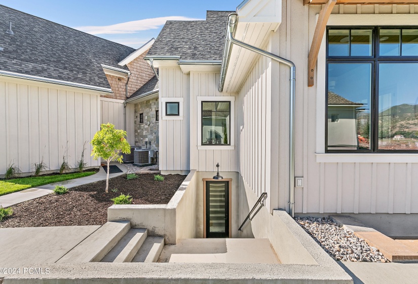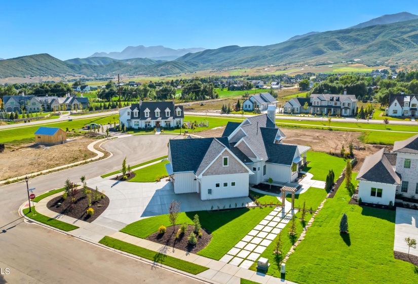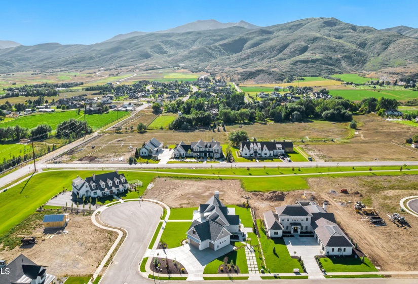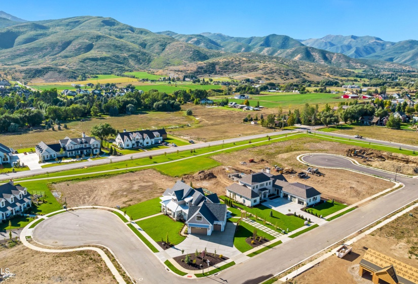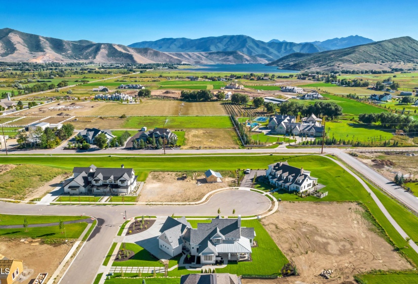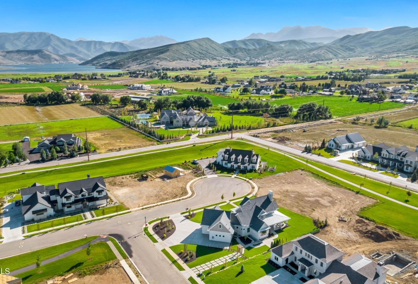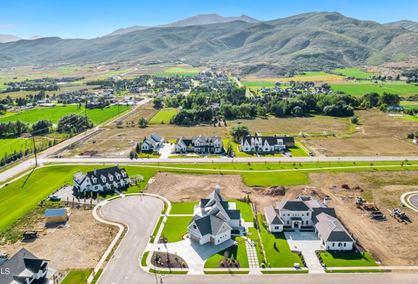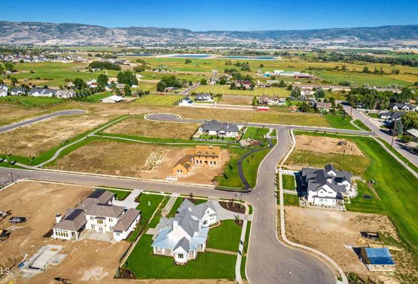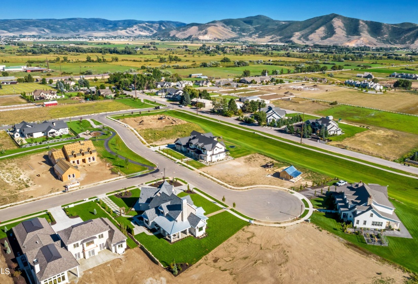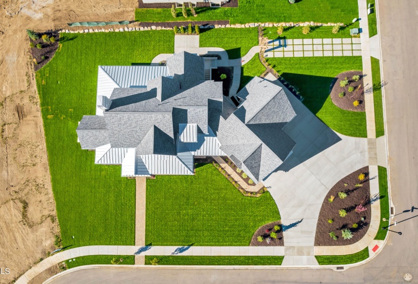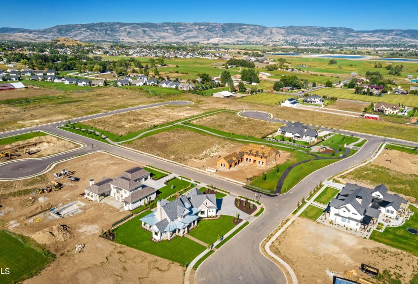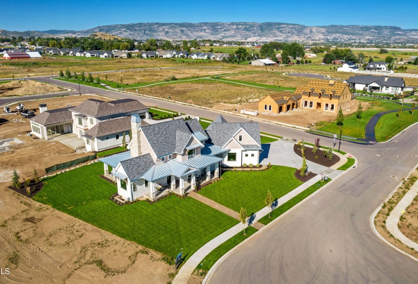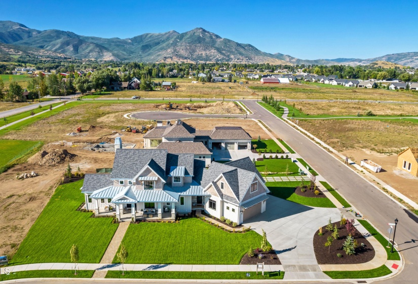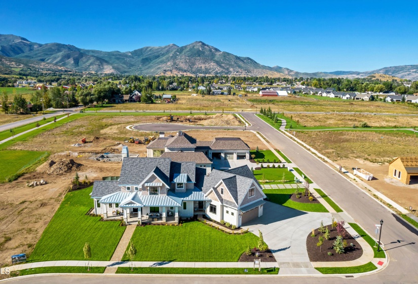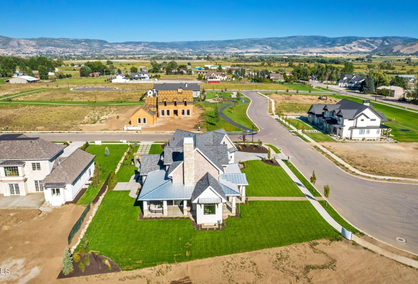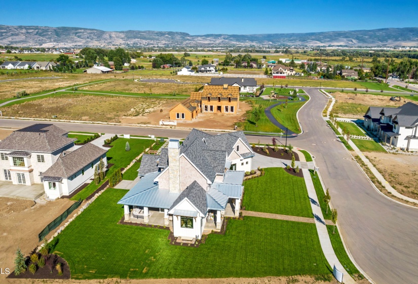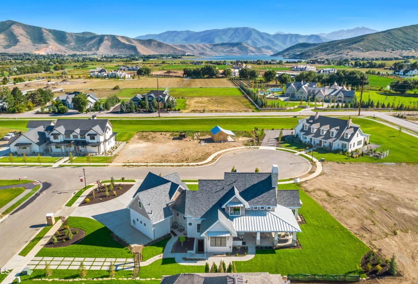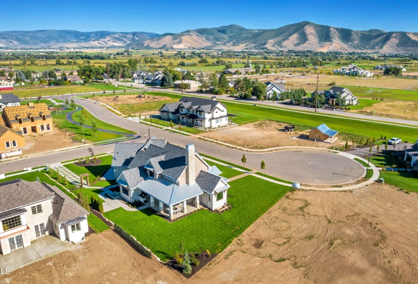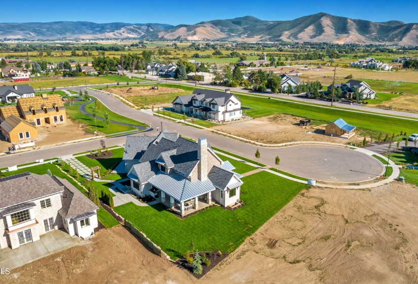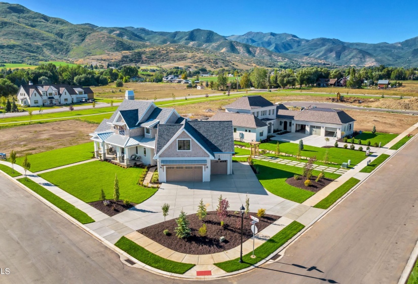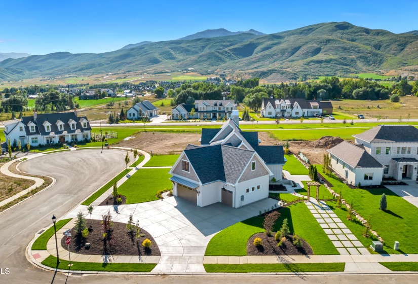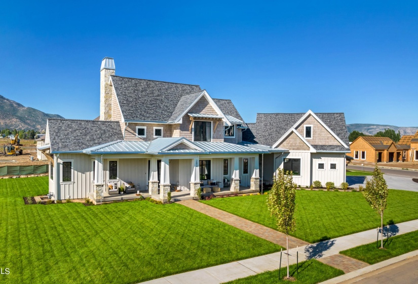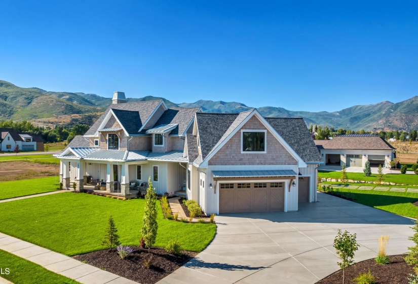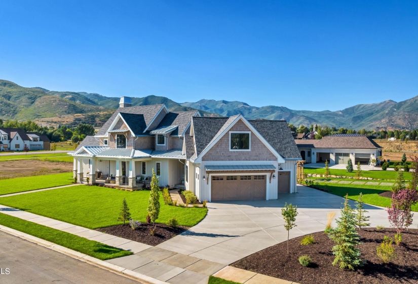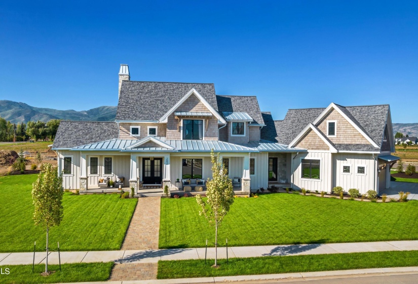Fantastic, beautiful, refined Cape Cod prize in Midway nestled in the Heber Valley! Plan showcases vacation amenities for everyday living. This home exudes elegance with upgraded amenities throughout in a design for both comfort and functionality against a stunning mountain view. A light-filled open interior with today’s most wanted features awaits you such as a gourmet kitchen with Thermador appliances and beautiful quartz counter tops in the kitchen and covered patio/built-in BBQ area. In the lower level a children’s playhouse, Sauna and cold plunge, large full featured barnwood paneled, ventilated safe and vault room, two game areas, separate washer dryers, and separate functional entrance and exit are happy surprises. Hardwood floors in the first level , marble, tile, stone and carpeted floors throughout. Three laundry areas, three car garage, living room fireplace. A naturally lit pantry with double door Bosch utility fridge, and full accompanying views of Mt. Timpanogos and surrounding Wasatch Range. Separate dining area set off with barnwood timbers shares these views. The thoughtful and professional design of this classic has allowed a perfect balance of both privacy and togetherness. Bright, heated garage with utility sink and epoxied floor, mudroom cabinets and seating. Convenient spacious separate 2 nd floor guest apartment with all appliances including a washer dryer and all associated amenities which matches the home in finish and feel capped off by memorable views of the famous Wasatch mountains. Come let us help you imagine relaxing on the spacious covered patio on summer evenings or unwinding in the sauna and cold plunge. The Saddle Creek Midway development has walkways, greenbelts and play areas, and is composed of app. half-acre new lots and all new construction ensuring lasting quality and long-term neighborhood charm. Ideally situated between Provo Canyon, Center Street in Midway and the world class amenities of Heber Valley.























































































