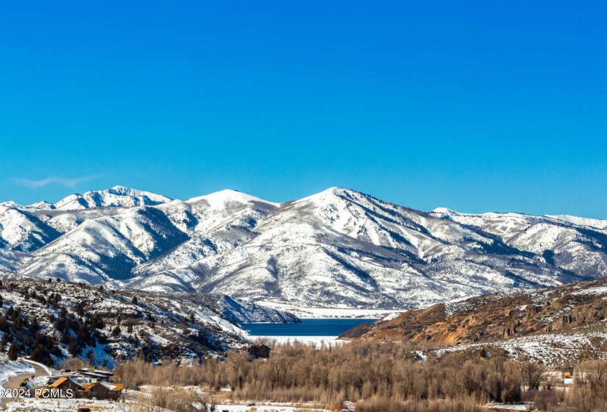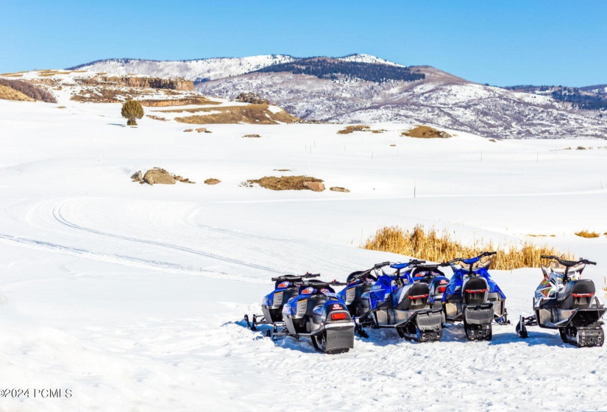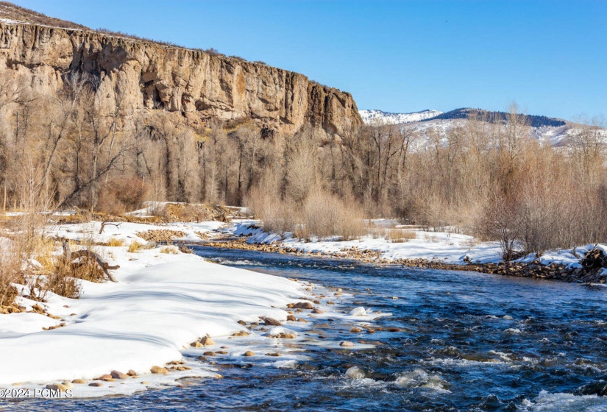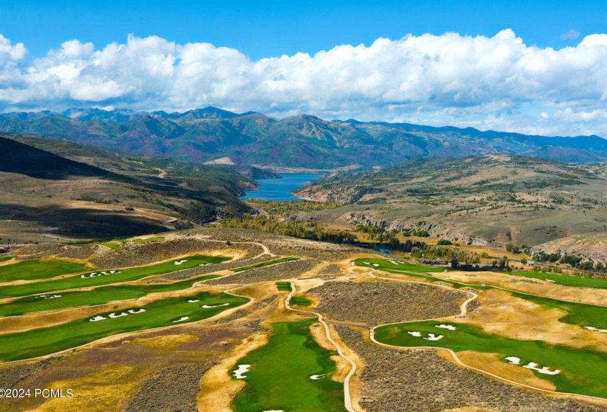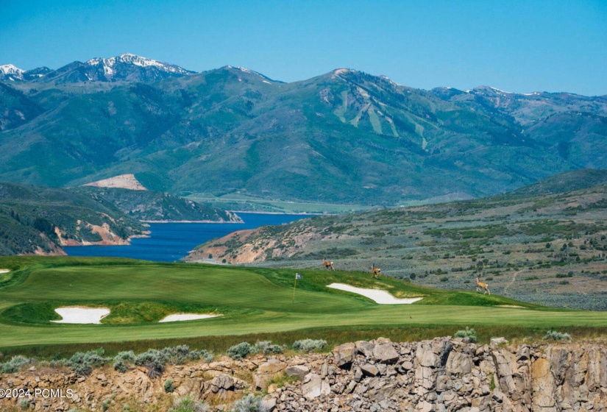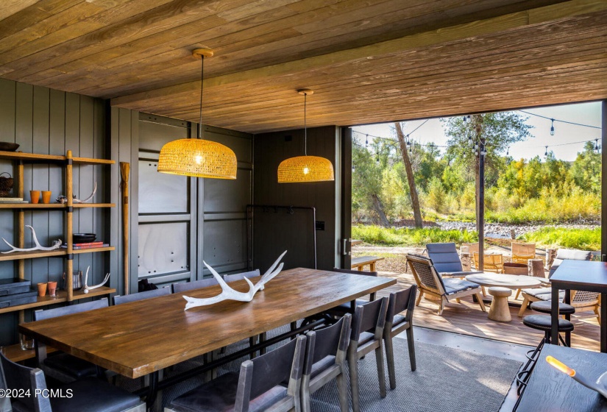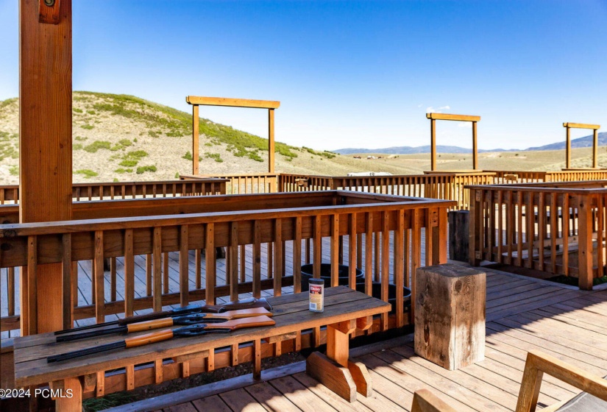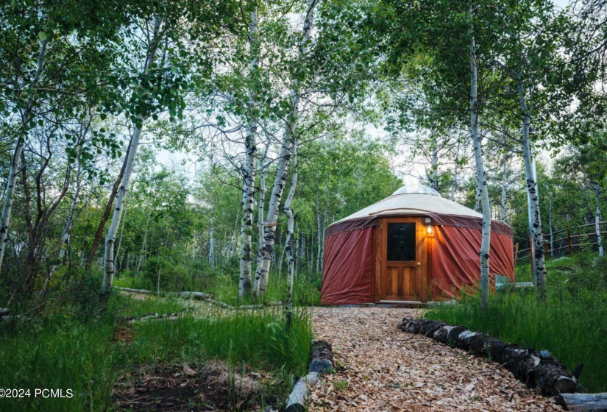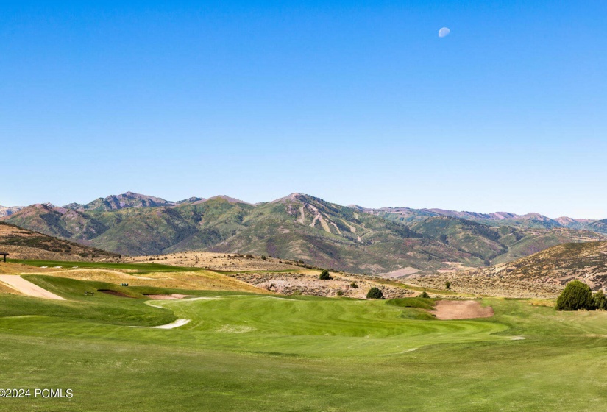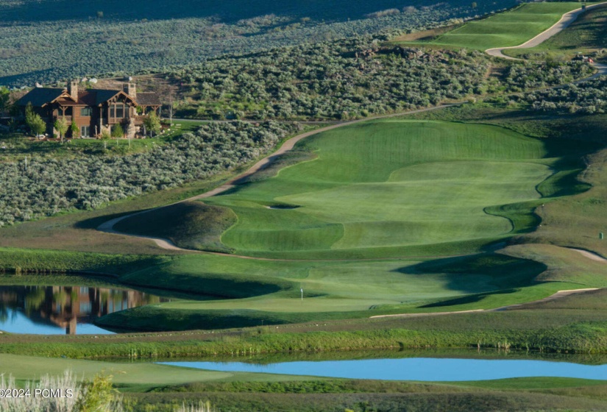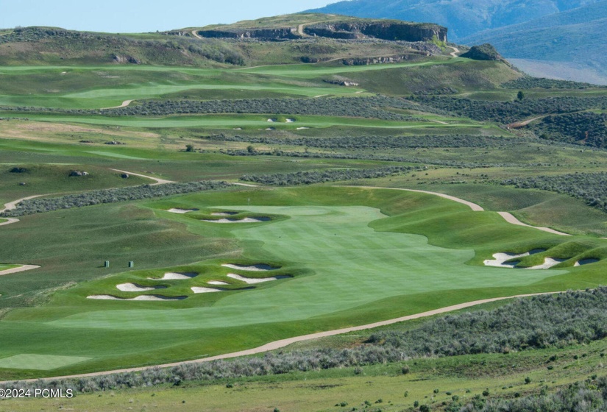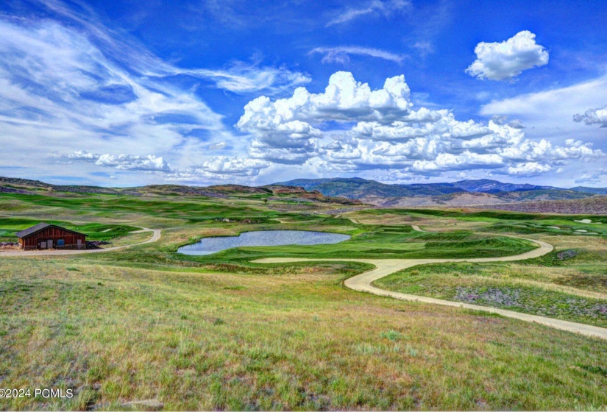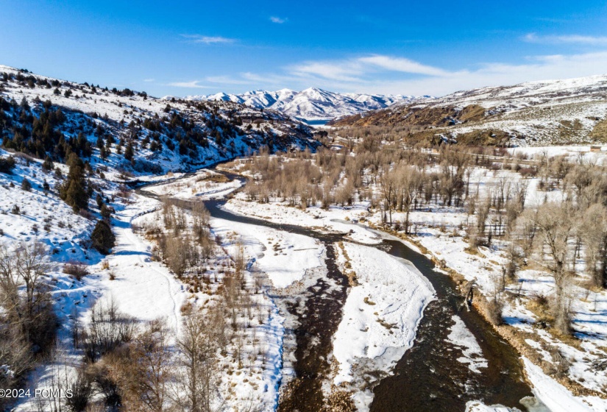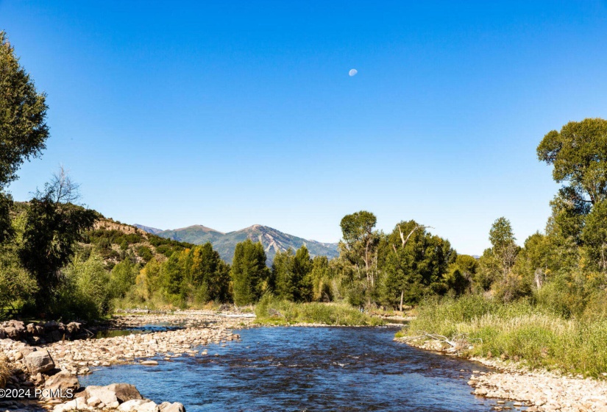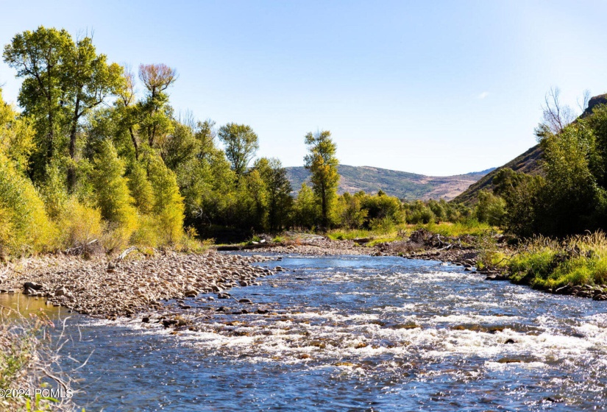Welcome to this charming Victory Ranch home, a remarkable property built in 2019. With room for the whole family, this residence boasts 6,142 square feet of space spread across three levels. It features 7 bedrooms, 8 bathrooms, an office, a game room, two living rooms, a spacious 3-car garage, AND a lower level garage for your recreational vehicles! Embrace privacy and panoramic mountain and Rock Cliff Views on the expansive 2.47-acre lot. Simple, rustic, and tasteful, with thoughtful upgrades such as a butler’s pantry and primary bedroom with private laundry, this home is waiting for you to add your personal touch and call it home! Victory Ranch is a private, four-season community amidst 6,250 pristine acres along four miles of the Upper Provo River. Amenities include an 18-hole Rees Jones golf course, world-class fly-fishing, miles of mountain biking and hiking trails, 5-stand shooting facility, 4×4 adventures, snowmobiles, backcountry yurts, fishing ponds, restaurants, a ski-in/ski-out lodge in Park City and more than 3,500 acres of untouched backcountry. Our newest amenity, The Barn, features a Pizza Parlor, Art Studio, Game Room, Indoor Basketball Court as well as a Fitness Center, Spa, and Platform Tennis Courts. The swimming pool, waterslide, tennis and pickleball courts will be sure to provide hours of family fun. Victory Ranch is approximately 20 minutes to Park City.























































































