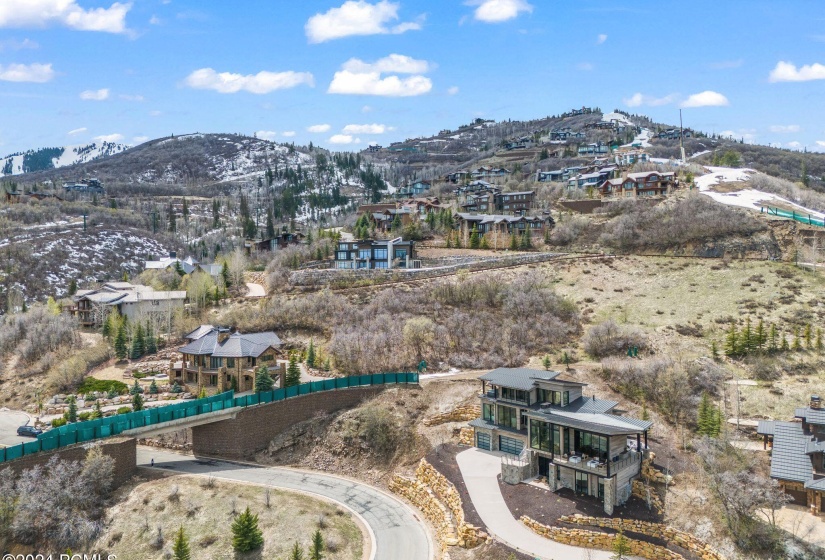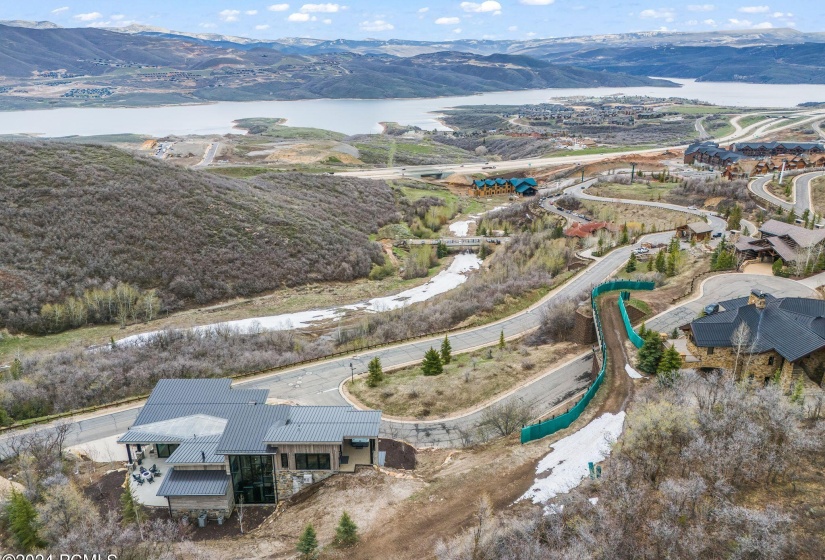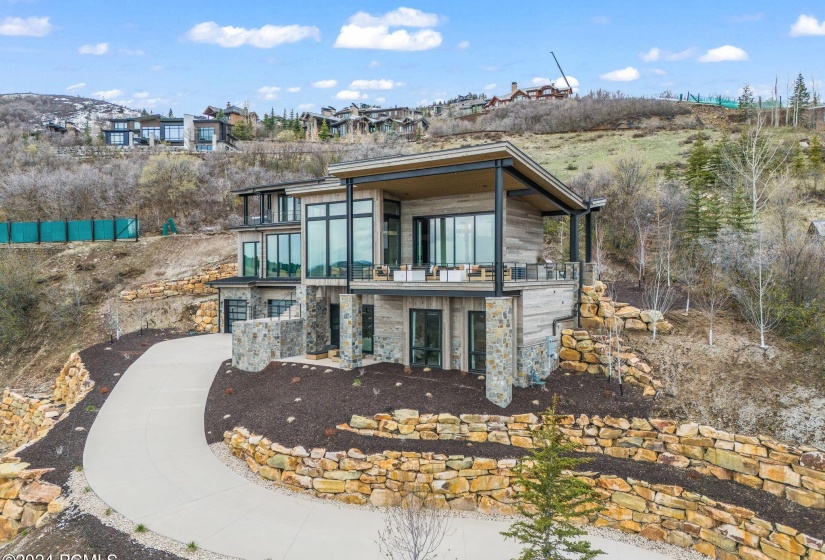Impeccably designed and newly built in 2023, this luxury ski-in/out home has everything to offer. Located in the coveted gated community of Deer Crest. With floor to ceiling windows throughout the home, the Jordanelle and Deer Valley ski run views can’t be beat. The main level has a true chefs kitchen with a large butlers pantry, formal dining area, beautiful great room, master bedroom and bath, powder room and laundry. You’ll also find a large patio with built in BBQ and a deck with postcard worthy views of Jordanelle Reservoir. Upstairs you’ll find the ski locker room just steps from the ski runs, a bedroom, office and a hot tub to relax in after a perfect day on the slopes of Deer Valley! Downstairs features a wet bar, built in dining, a large family room, 2 en-suite bedrooms, extra bathroom and an amazing flex room behind a hidden door with built in bunk beds! Just outside the family room is another relaxing patio overlooking the lake. All the lights, automatic shades, and sound system can be controlled from a remote or your phone for ultimate convenience. With all the custom features of this home, it’s truly a one of a kind dream property.


























































































