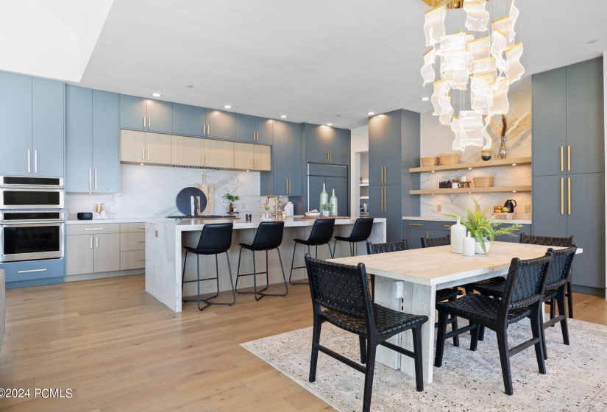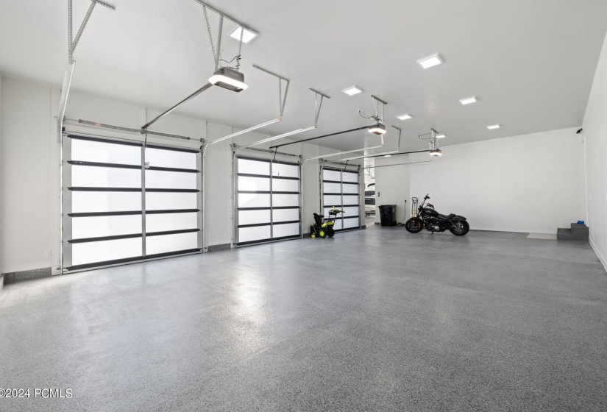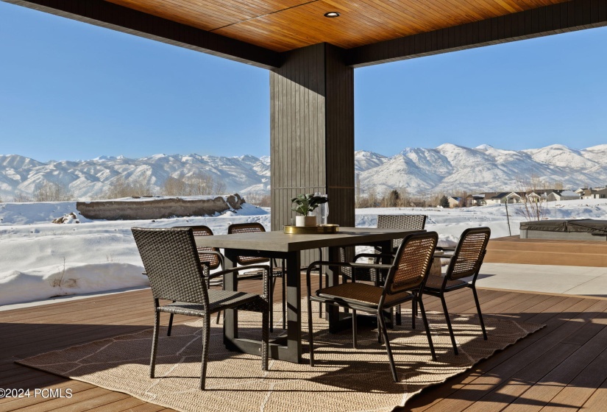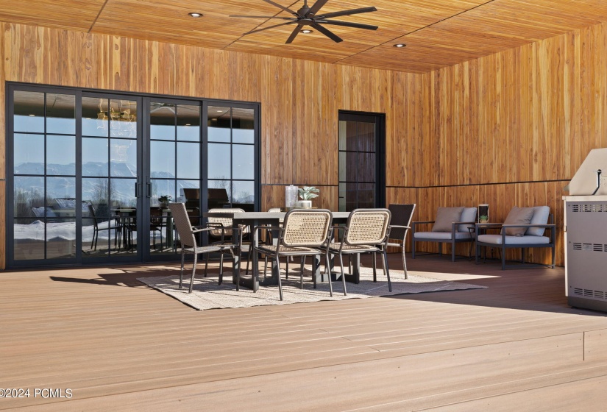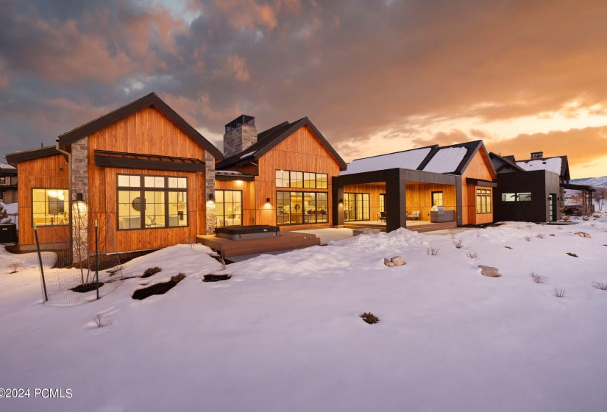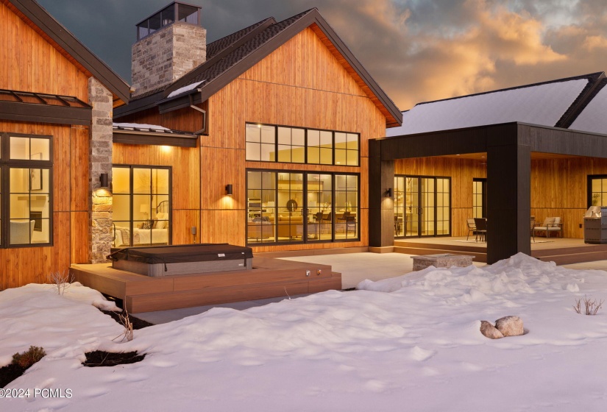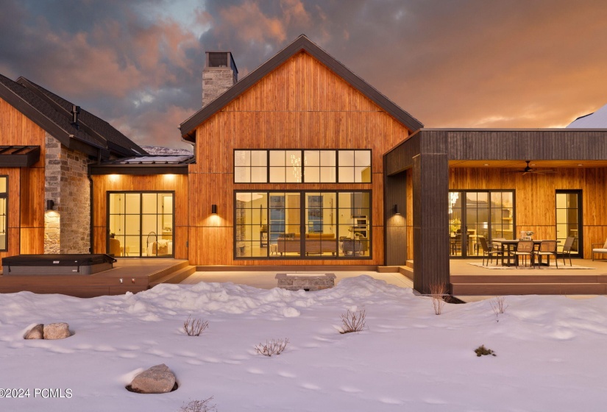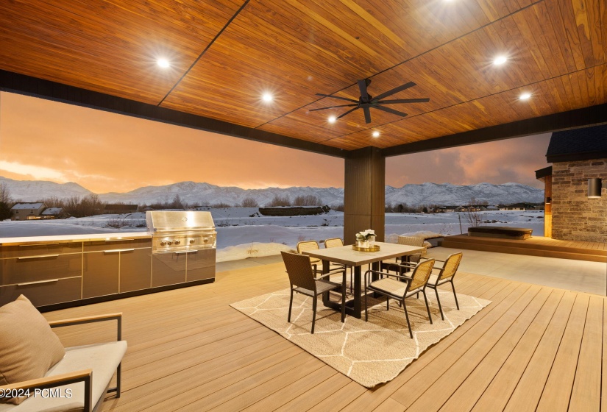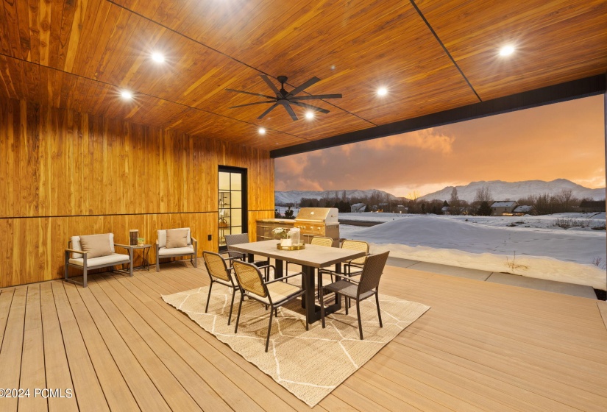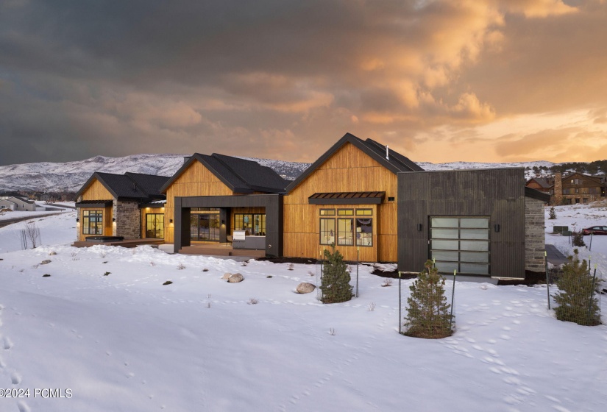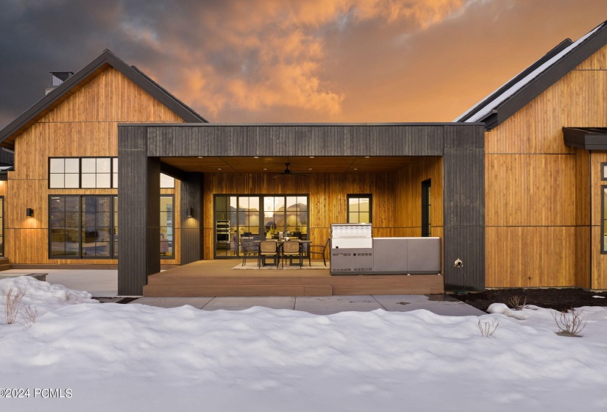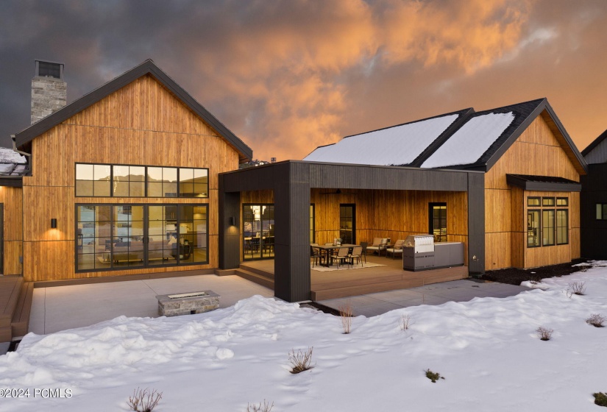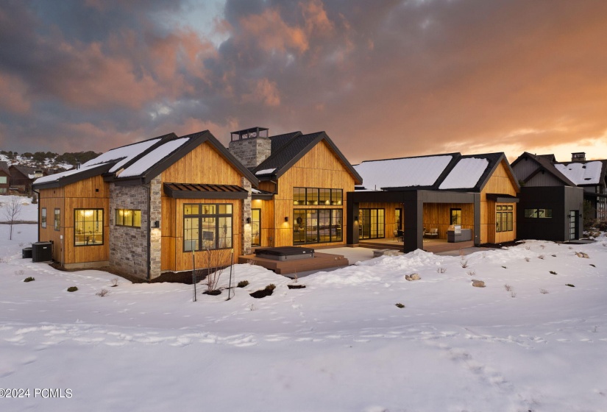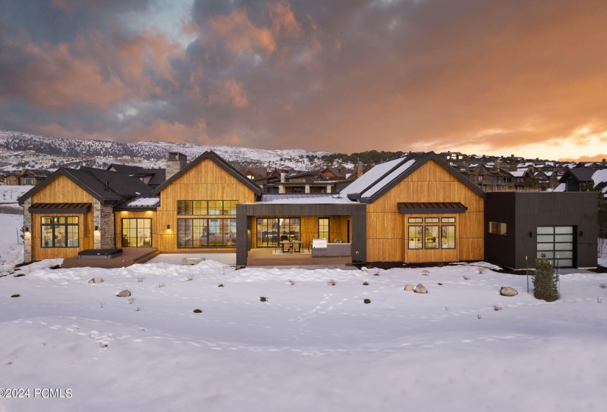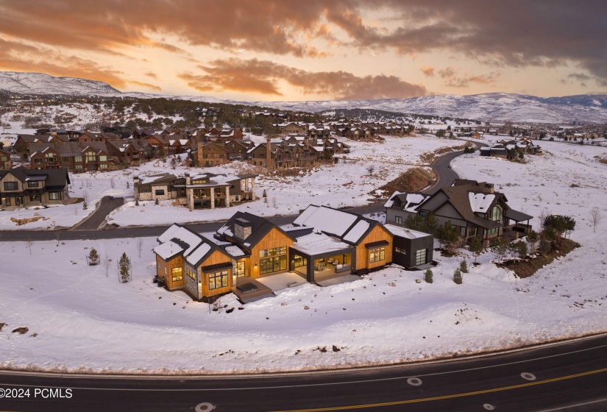Discover your architectural haven in the exclusive Red Ledges community, where this one of a kind single-level home stretches over an expansive 4,032 square feet, set against the awe-inspiring backdrop of Mount Timpanogos. Crafted with meticulous attention to detail by Cedar Hills Properties and inspired by the renowned Brian Hebdon of Hebdon Studios, this residence stands as a testament to mountain contemporary design.Embrace the serenity of your surroundings, with the home flanked by a tranquil new park and a picturesque duck pond, and the Heber Valley Temple within a leisurely stroll. The estate’s 0.61 acres promise a blend of elegance and privacy, underscored by a 1800 square foot, 4-car garage, ensuring ample space for all your recreational endeavors. The interior unveils a seamless main living floor plan, bathed in natural light and designed for both grand entertaining and intimate gatherings. A luxurious main suite, along with 3 additional ensuites, each boasts private bathrooms, affirming this property’s status as a retreat of comfort and style.Membership to Red Ledges grants access to unparalleled amenities, from tennis and equestrian pursuits to fine dining and outdoor adventures, set within a private, four-season recreational haven minutes from Deer Valley.Exterior highlights include custom full bed stone by JD Masonry & Exteriors and sustainable teak siding from Costa Rica’s plantations, ensuring durability and natural beauty. The property is ready for your personal touch, with utility improvements in place for your architectural aspirations.Inside, the floating hearth and fireplace invite relaxation, while the Heat & Glo Cosmo fireplace adds a contemporary edge. Walk on custom-designed hardwood floors and enjoy the luxury of high-grade quartzite countertops throughout the home.This Red Ledges gem is more than a home-it’s a lifestyle waiting to be embraced. Your dream of refined living is ready to be realized.























































































