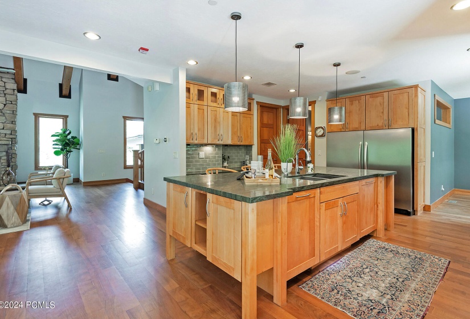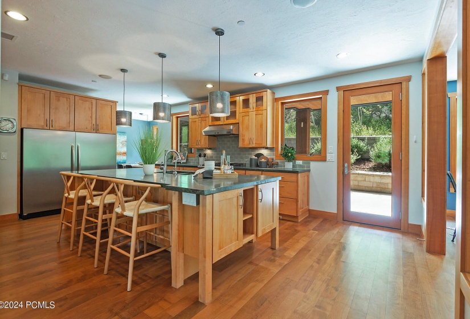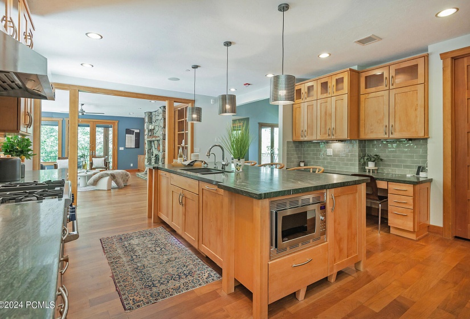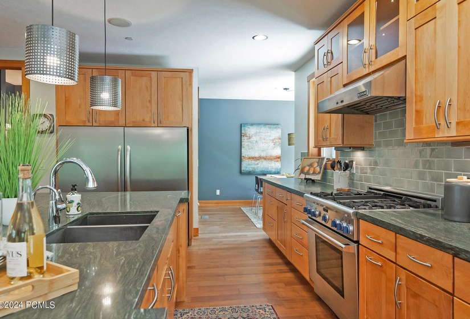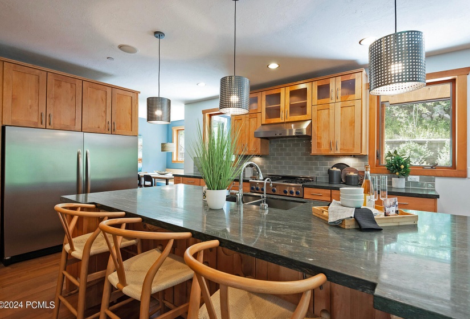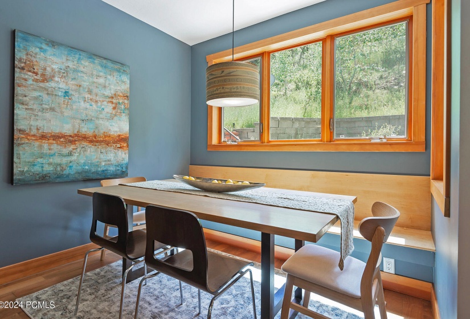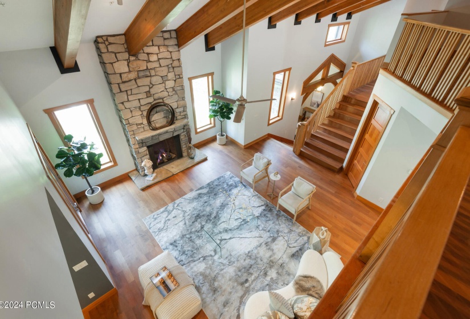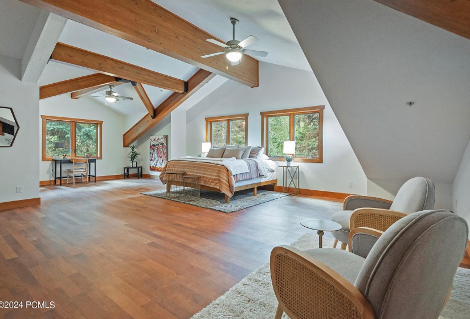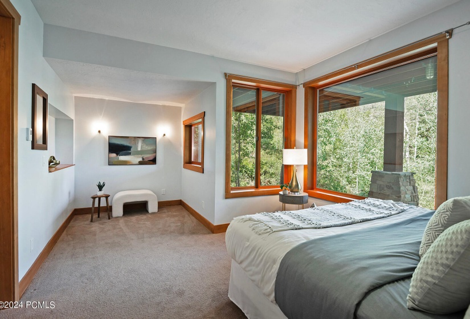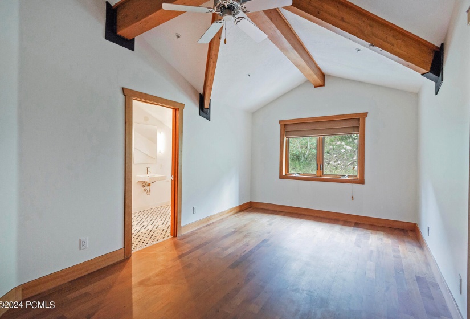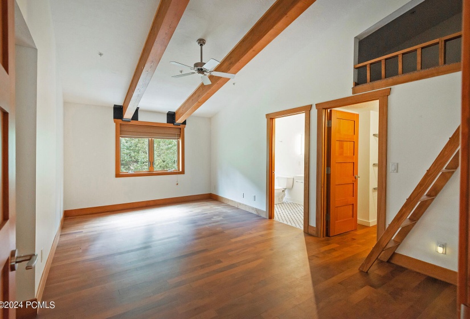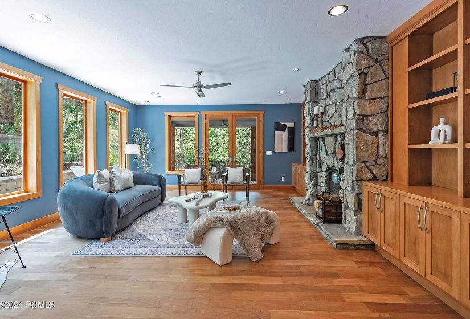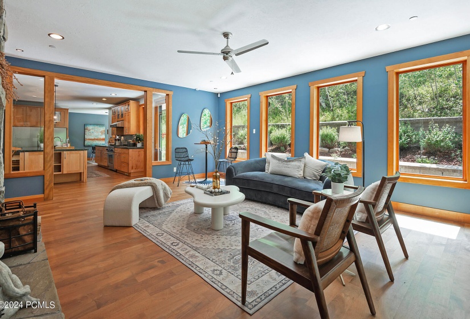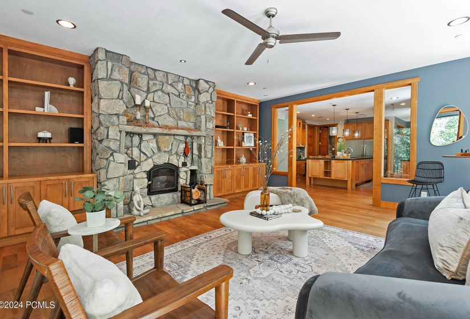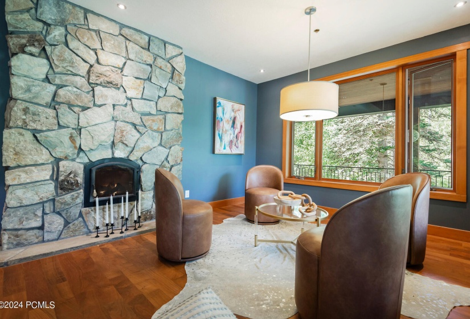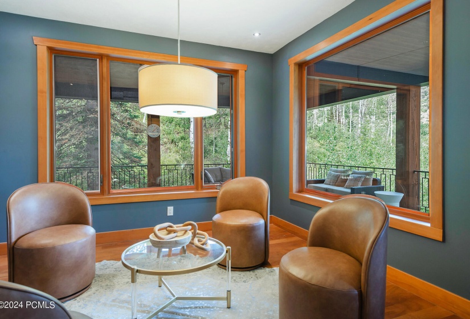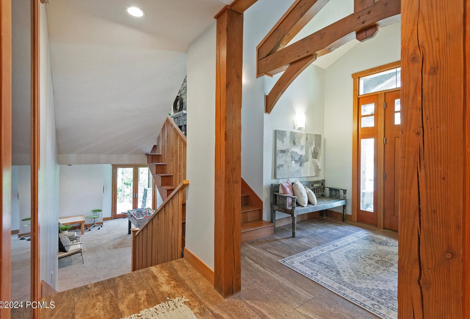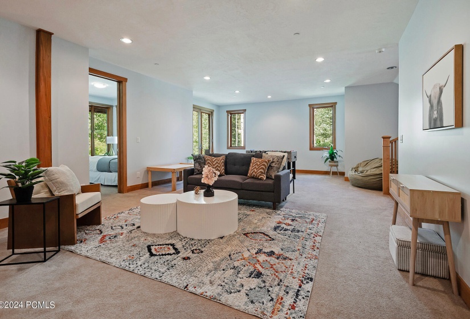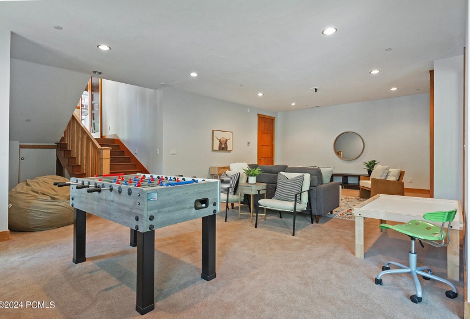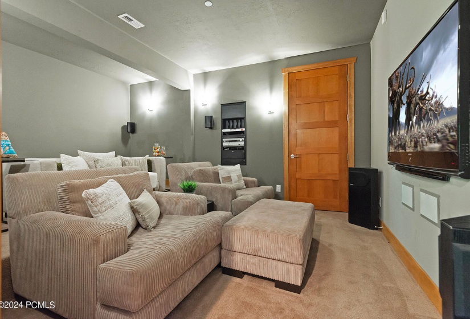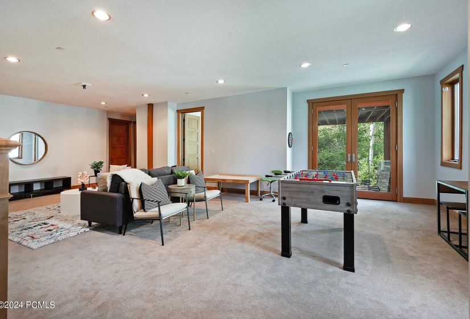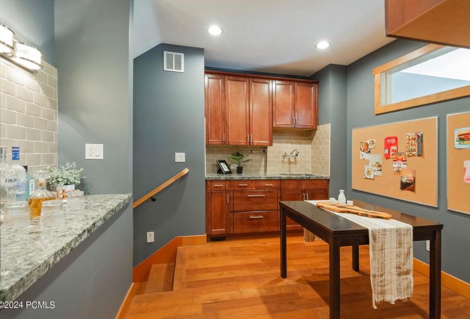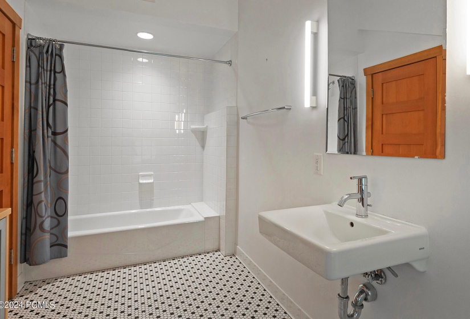Nestled on 1.51 acres, surrounded by gorgeous, mature trees, and backing up to 100’s of acres of protected open space, this luxurious custom-built residence combines serene seclusion with easy access to Park City’s premier amenities. 2505 is right next to one of Park City’s favorite hiking and biking trails; the Canyons resort is just minutes away; and the gorgeous and exclusive neighborhood pool, hot tub, and tennis/pickleball courts are just a bike ride down the hill. Upon entering the home, you are greeted with soaring ceilings and a great room that is flooded with abundant natural light from the many windows. The great room seamlessly connects to both a cozy hearth room and a large, well-appointed kitchen that includes two dishwashers, a butler’s pantry, and a breakfast nook. Easily accessible through any of these main floor rooms is the wrap-around covered deck that transitions to a spacious rear patio. The SIPS panel construction method keeps the home cozy and warm in the winters, and in the summer months the home remains cool and refreshing. And that sophisticated construction means that the energy bills throughout the year are very low! Solid Cherry hardwood floors throughout the home- that can be warmed by radiant heat- add elegance to the sleek contemporary interior. The primary suite is a sanctuary – with high ceilings and huge windows bathing the room in natural light, a private office, laundry, and extensive closet space. Upstairs, three large bedrooms each feature ensuite bathrooms, and two of the rooms feature loft spaces – perfect for children, grandchildren, or guests. The lower level offers two additional bedrooms, a theater room, and a spacious family room – ideal for entertainment or relaxation. An attached three-car garage includes a versatile flex room, perfect for a bike or ski prep area.























































































