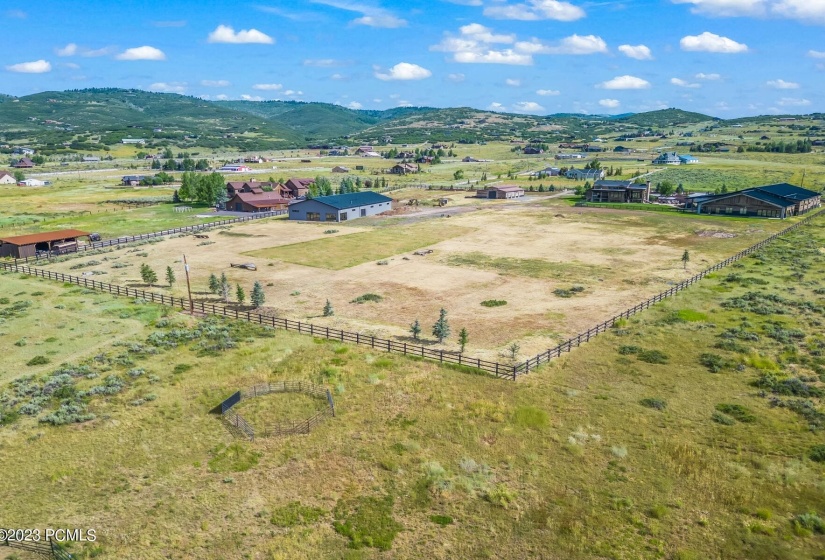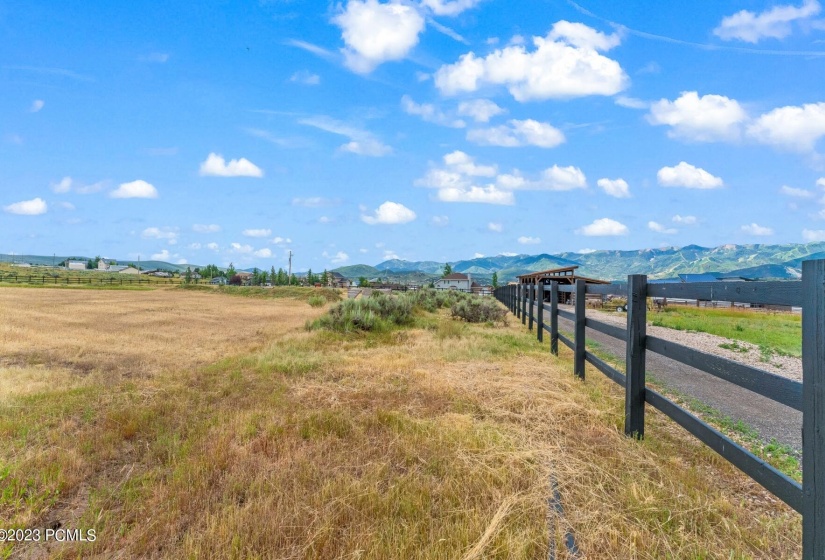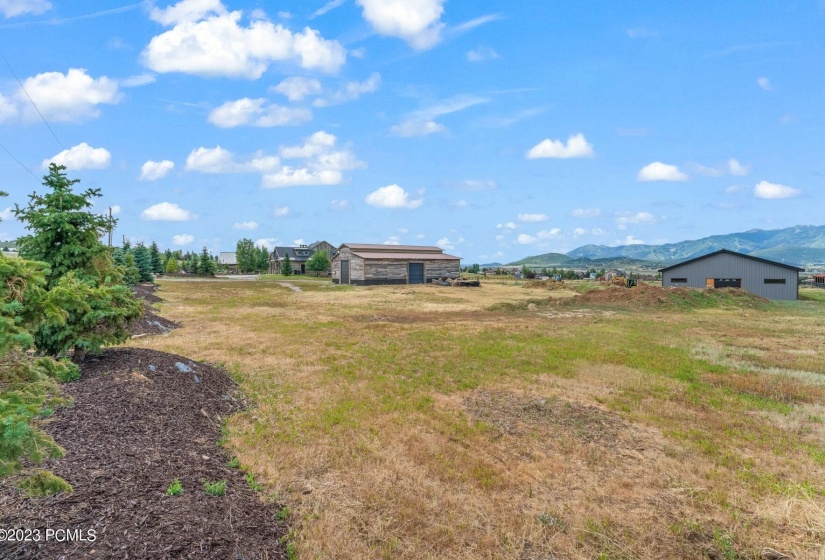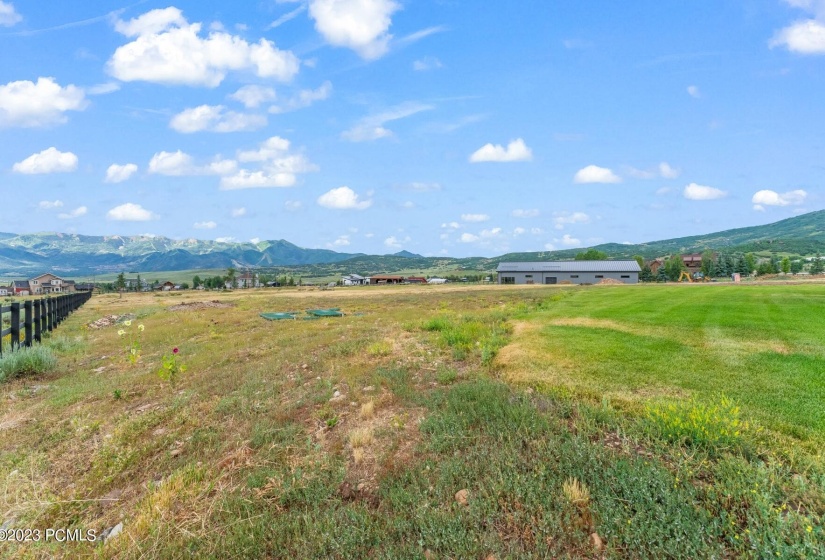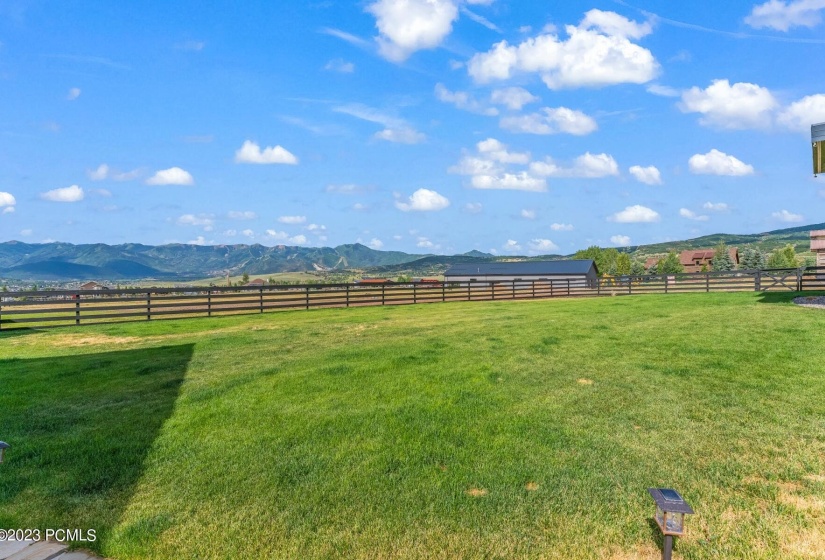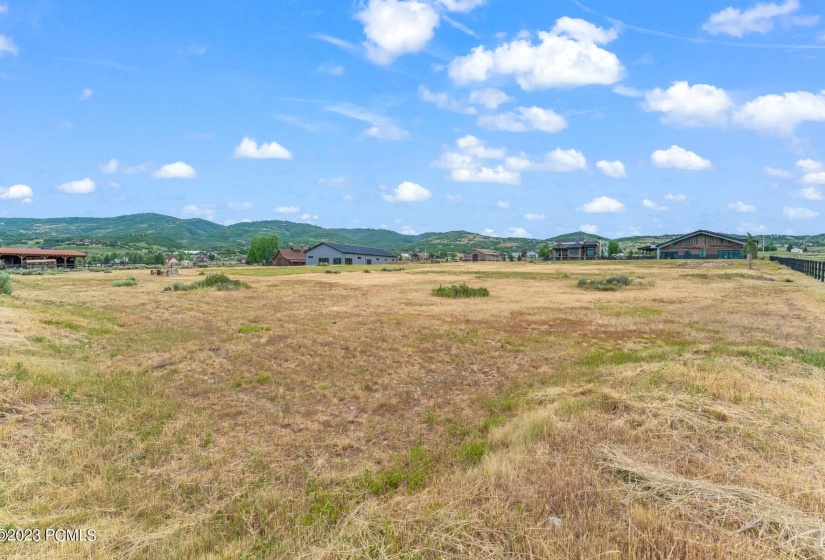This spectacular estate features a 5,038 sq ft main home with 5 bedrooms and 6 bathrooms and is located in the heart of Silver Creek with easy year-round access and located just 15 minutes from Park City proper and 30 minutes from the brand new Salt Lake City International Airport. This mountain contemporary home features main level living, rustic reclaimed wood siding, beams and accents and large windows to take in the stunning views of the local ski resorts and the Utah Olympic Park. This home also includes a gourmet kitchen, oversized 3 car garage and expansive outdoor patio to soak in the views on a cool summer night. Also featured is a state of the art fully heated and insulated 14,000 sq ft sports arena complete with an indoor soccer field and a bluetooth sound system. Additionally within the arena there is a 1,600 sq ft 3 bedroom/3 bathroom guest apartment and a large unfinished space that can be used for storage or built out to additional living quarters, lockers and sauna or a home office. The estate also includes a 2,700 sq ft barn with 4 stables as well as extra storage or room for additional vehicles and equipment. Finally, a brand new fully insulated 9,000 sq ft heated barn structure with bathroom completes the estate. This large open structure was envisioned by the owners to be a car barn and includes a car wash bay, hot and cold water and two oversize garage doors but could also be utilized by a new owner for storage, a large workshop, indoor sports and games or many other uses. The remainder of the almost 10 acre flat lot remains a blank canvas for any ideas a new owner may have. This stunning estate cannot be duplicated as Summit County code now limits residents to a main home and two additional outbuildings.























































































