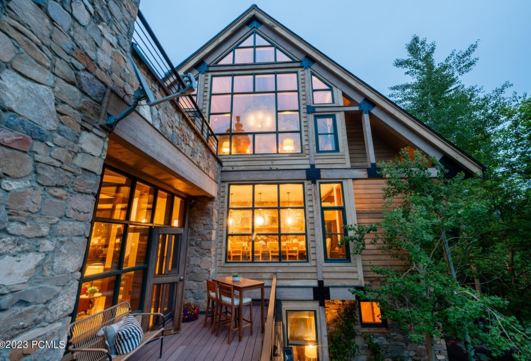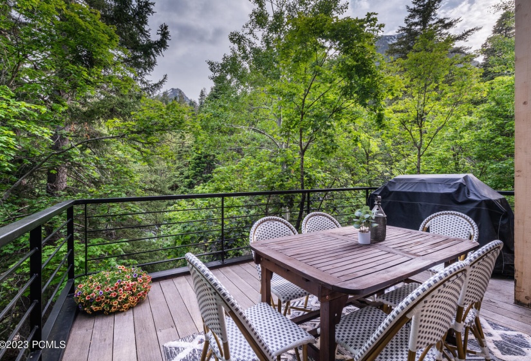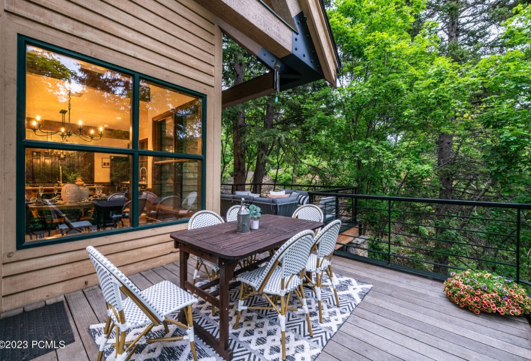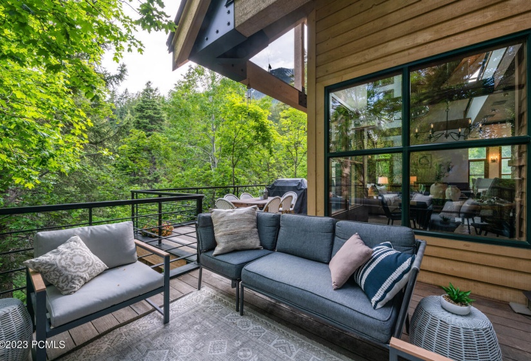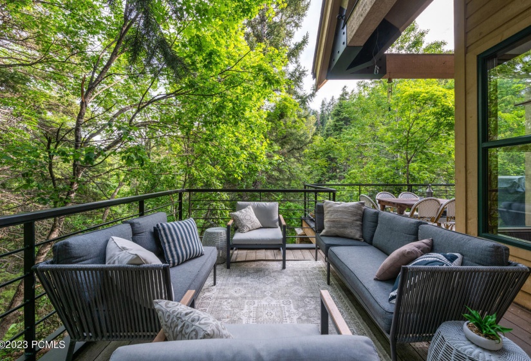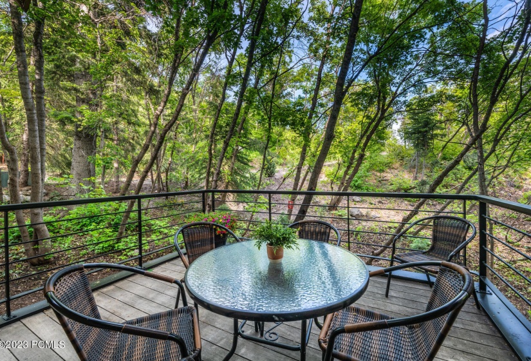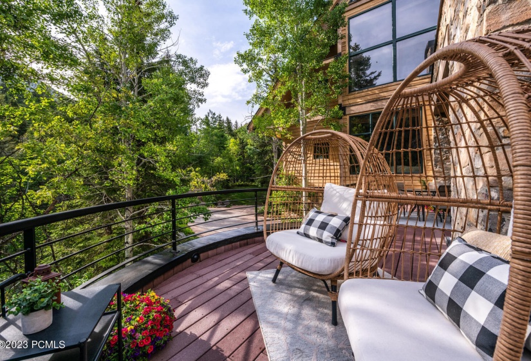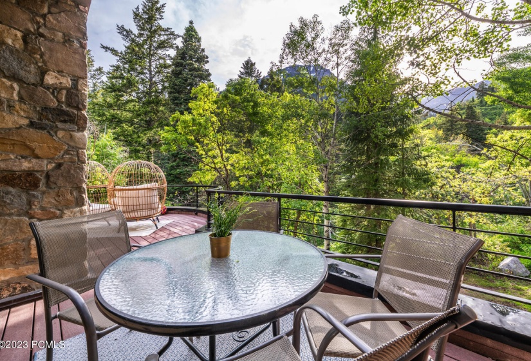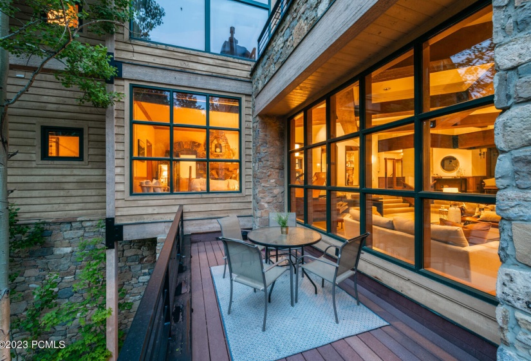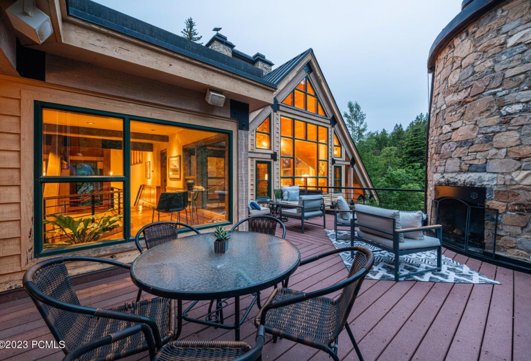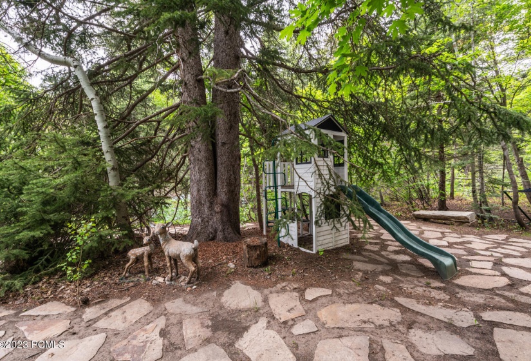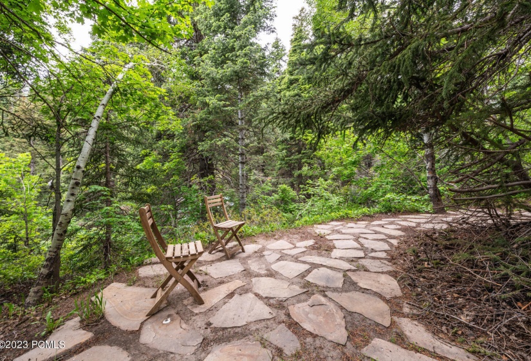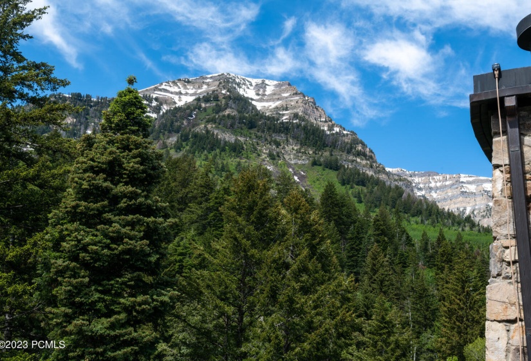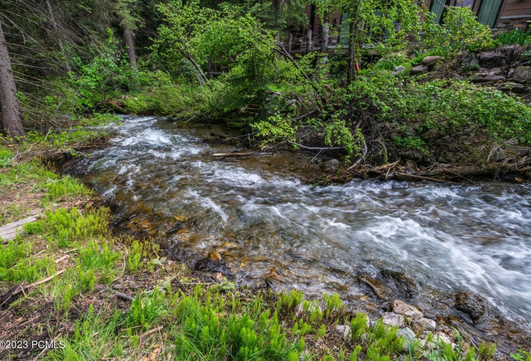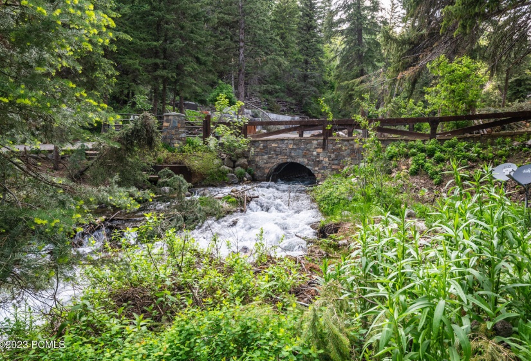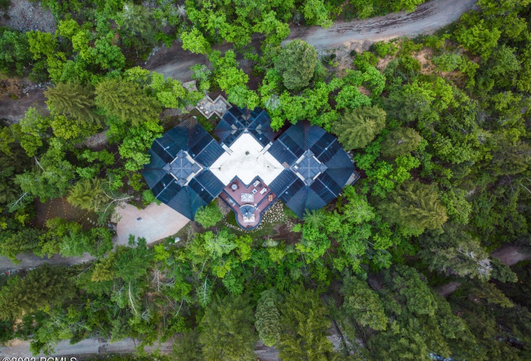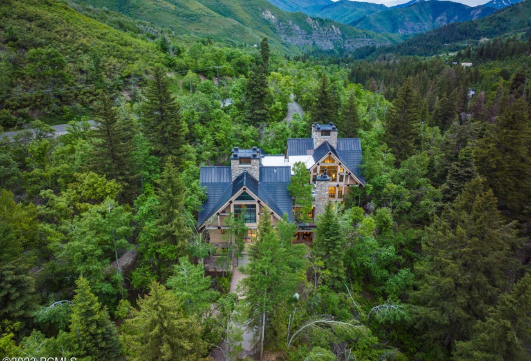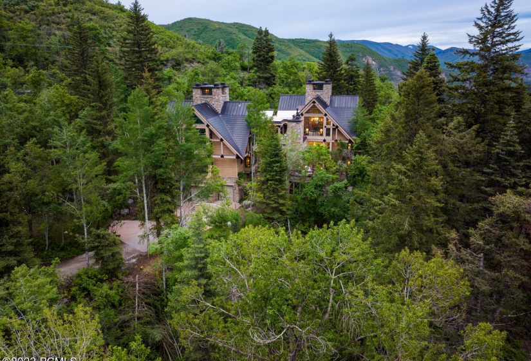Nestled in Sundance, Utah’s majestic mountains, this extraordinary mountain estate is located just above the renowned Sundance Mountain Resort. Ideal for outdoor enthusiasts and those seeking tranquility, the estate offers a plethora of activities, including hiking, biking, fishing, and floating along the Provo River.The centerpiece of this remarkable property is the main home, boasting 11 bedrooms all with a private bathroom. Designed by architect Dwight Hooker, the home seamlessly blends rustic and modern design elements with views of the canyon and Mt. Timpanogos. The main living area features soaring ceilings, floor-to-ceiling windows, and a beautiful stone fireplace. The chef’s kitchen, formal dining room, home theater, and wine cellar cater to luxurious living. Outdoor amenities include spacious decks off every level of the home, surrounded by nature and views. The lower level of the home offers entertainment options, including a 10-seat indoor jacuzzi. It also includes a separate caretaker’s quarters with an outside entrance, kitchen, family room, bedroom, and bathroomThis exceptional mountain estate provides not only luxurious accommodations but also ample opportunities to immerse oneself in the natural beauty and outdoor activities for which Sundance is renowned. Park City, a mountain town known for ski resorts and year-round entertainment, offers abundant dining, shopping, and cultural experiences nearby. Whether seeking outdoor adventures, world-class skiing, or the vibrant energy of nearby destinations, this Sundance property presents an exceptional opportunity to embrace the best of both worlds.























































































